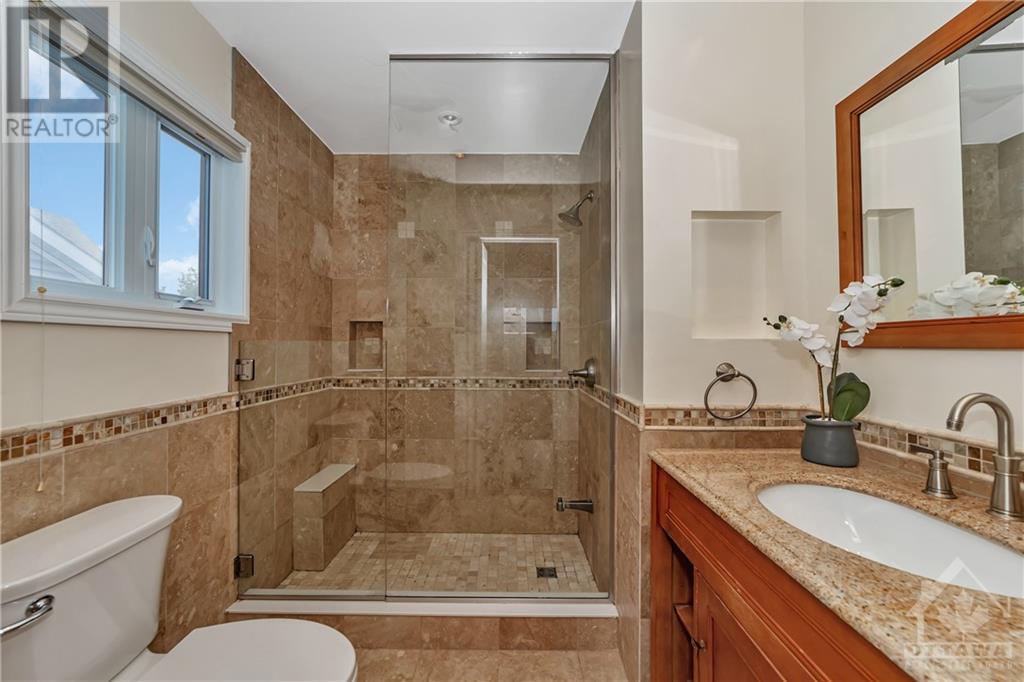12 Silver Horse Crescent Ottawa, Ontario K2M 2J2
$819,000
Pride of ownership shines through in this meticulously maintained, original-owners, ideally located home in a family-friendly neighbourhood within walking distance to schools, parks, transit, and all amenities. Spacious and inviting, the home features generously sized rooms, a bonus family room above the garage, and a fully finished basement, providing ample space for family living and entertainment. A standout feature of this property is the beautifully renovated kitchen, crafted by *Laurysen Kitchens*, complete with modern appliances, granite countertops, a walk-in pantry, and a mounted TV. The private, fenced backyard is a true outdoor retreat, featuring a setup for a hot tub, natural gas BBQ hookup, a garden shed, and beautifully landscaped perennial gardens. With updates made over the years this home effortlessly blends comfort, style, and peace of mind. Its prime location and modern updates make it the perfect choice for a family looking to settle into a vibrant community. (id:55510)
Property Details
| MLS® Number | 1411724 |
| Property Type | Single Family |
| Neigbourhood | Bridlewood |
| AmenitiesNearBy | Public Transit, Recreation Nearby, Shopping |
| Features | Automatic Garage Door Opener |
| ParkingSpaceTotal | 6 |
| StorageType | Storage Shed |
Building
| BathroomTotal | 3 |
| BedroomsAboveGround | 3 |
| BedroomsTotal | 3 |
| Appliances | Refrigerator, Dishwasher, Dryer, Hood Fan, Stove, Washer, Blinds |
| BasementDevelopment | Finished |
| BasementType | Full (finished) |
| ConstructedDate | 1993 |
| ConstructionStyleAttachment | Detached |
| CoolingType | Central Air Conditioning |
| ExteriorFinish | Concrete |
| FireProtection | Smoke Detectors |
| FireplacePresent | Yes |
| FireplaceTotal | 1 |
| FlooringType | Wall-to-wall Carpet, Hardwood, Tile |
| FoundationType | Poured Concrete |
| HalfBathTotal | 1 |
| HeatingFuel | Natural Gas |
| HeatingType | Forced Air |
| StoriesTotal | 2 |
| Type | House |
| UtilityWater | Municipal Water |
Parking
| Attached Garage |
Land
| Acreage | No |
| LandAmenities | Public Transit, Recreation Nearby, Shopping |
| Sewer | Municipal Sewage System |
| SizeDepth | 106 Ft ,8 In |
| SizeFrontage | 40 Ft ,2 In |
| SizeIrregular | 40.19 Ft X 106.63 Ft (irregular Lot) |
| SizeTotalText | 40.19 Ft X 106.63 Ft (irregular Lot) |
| ZoningDescription | Residential |
Rooms
| Level | Type | Length | Width | Dimensions |
|---|---|---|---|---|
| Second Level | Family Room/fireplace | 16'10" x 10'11" | ||
| Second Level | Primary Bedroom | 15'8" x 11'5" | ||
| Second Level | Bedroom | 10'0" x 11'5" | ||
| Second Level | Bedroom | 9'9" x 11'3" | ||
| Main Level | Kitchen | 12'1" x 8'10" | ||
| Main Level | Eating Area | 12'1" x 7'10" | ||
| Main Level | Living Room | 13'4" x 14'9" | ||
| Main Level | Dining Room | 9'7" x 12'5" |
https://www.realtor.ca/real-estate/27414790/12-silver-horse-crescent-ottawa-bridlewood
Interested?
Contact us for more information
Jaclyn Beaudoin
Salesperson
474 Hazeldean, Unit 13-B
Kanata, Ontario K2L 4E5






























