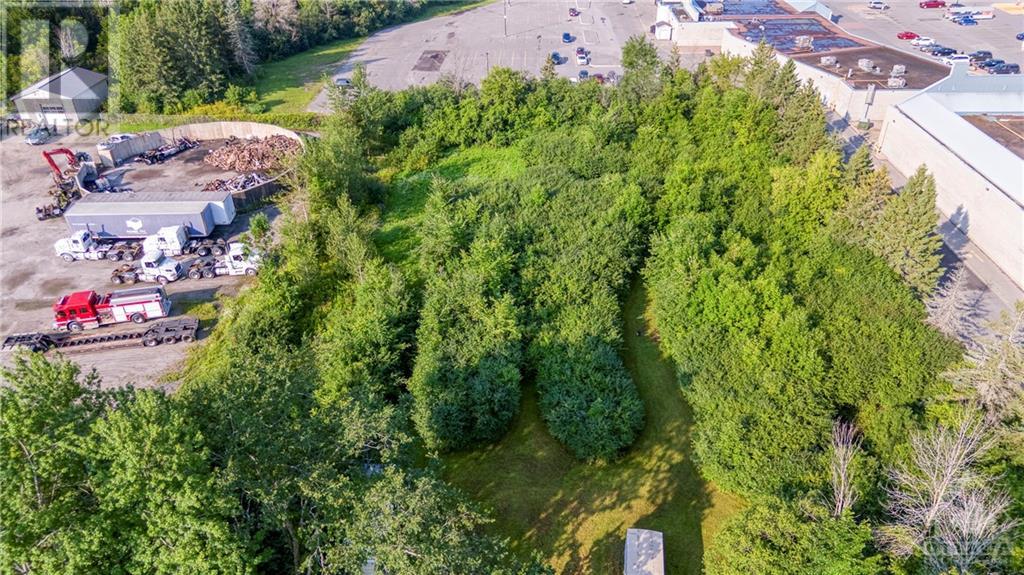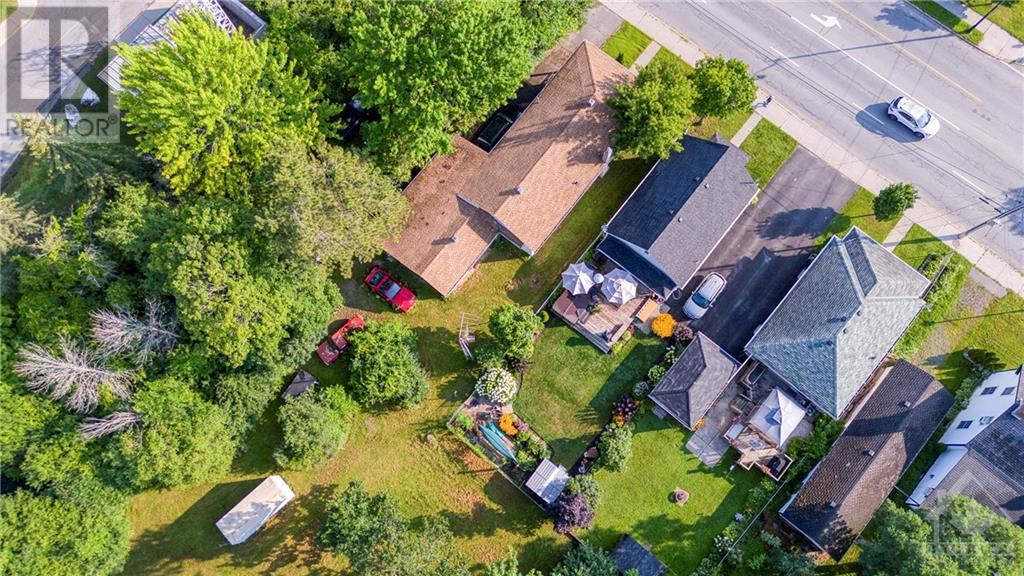118 Wilson Street W Perth, Ontario K7H 2P3
$1,500,000
DEVELOPERS-,ENTREPENEURS !! Large land plot Located in the town of Perth. Over 71,000 square feet (~1.64Ac.) of mostly undeveloped ground. RARE FIND. Currently zoned M1 R2 The property is Shouting development opportunity. Fenced with chain lnk-except for Wilson St. frontage. The Planning Department sees no immediate issues with changing to multi-res. zoning after a cursory look. (without prejudice). Buyer to determine requirements. Close to shopping, health care, groceries, coffee shops, restaurants, and vehicle service. Courtesy gate onto Mall property. Small residence at entrance to help with costs until site plan approval. 2 bed 1 bath with attached garage ~14 x36. (id:55510)
Property Details
| MLS® Number | 1402631 |
| Property Type | Single Family |
| Neigbourhood | Perth Mews Mall |
| AmenitiesNearBy | Recreation Nearby, Shopping |
| Features | Treed, Flat Site |
| ParkingSpaceTotal | 4 |
| RoadType | Paved Road |
| StorageType | Storage Shed |
Building
| BathroomTotal | 1 |
| BedroomsAboveGround | 2 |
| BedroomsTotal | 2 |
| ArchitecturalStyle | Bungalow |
| BasementDevelopment | Partially Finished |
| BasementType | Partial (partially Finished) |
| ConstructedDate | 1945 |
| ConstructionStyleAttachment | Detached |
| CoolingType | Wall Unit |
| ExteriorFinish | Asbestos, Siding |
| Fixture | Drapes/window Coverings |
| FlooringType | Hardwood |
| FoundationType | Block |
| HeatingFuel | Oil |
| HeatingType | Forced Air |
| StoriesTotal | 1 |
| Type | House |
| UtilityWater | Municipal Water |
Parking
| Attached Garage | |
| Surfaced |
Land
| Acreage | Yes |
| FenceType | Fenced Yard |
| LandAmenities | Recreation Nearby, Shopping |
| Sewer | Municipal Sewage System |
| SizeDepth | 440 Ft |
| SizeFrontage | 104 Ft ,1 In |
| SizeIrregular | 1.64 |
| SizeTotal | 1.64 Ac |
| SizeTotalText | 1.64 Ac |
| ZoningDescription | M1-r2 |
Rooms
| Level | Type | Length | Width | Dimensions |
|---|---|---|---|---|
| Lower Level | Storage | 18'7" x 10'4" | ||
| Main Level | Den | 8'8" x 6'1" | ||
| Main Level | Family Room | 15'8" x 11'9" | ||
| Main Level | Bedroom | 9'2" x 8'9" | ||
| Main Level | Living Room | 14'4" x 14'0" | ||
| Main Level | Workshop | 23'0" x 10'10" | ||
| Main Level | Dining Room | 11'0" x 10'0" | ||
| Main Level | Kitchen | 11'0" x 10'0" | ||
| Main Level | Bedroom | 10'0" x 8'0" |
https://www.realtor.ca/real-estate/27258325/118-wilson-street-w-perth-perth-mews-mall
Interested?
Contact us for more information
Scott Somerville
Salesperson
64 Foster Street
Perth, Ontario K7H 1S1














