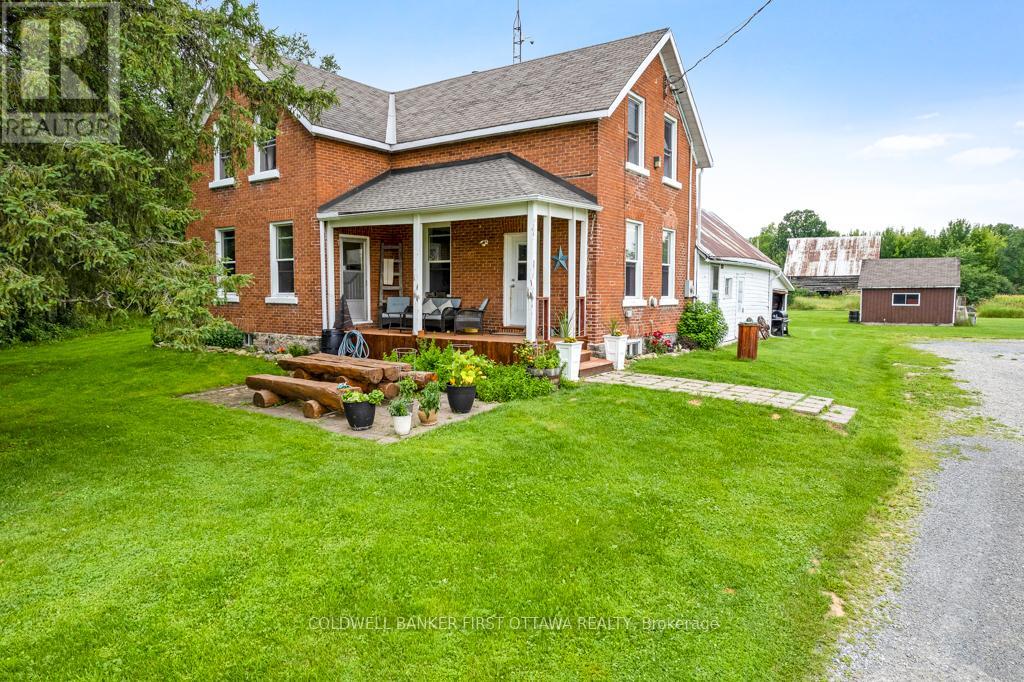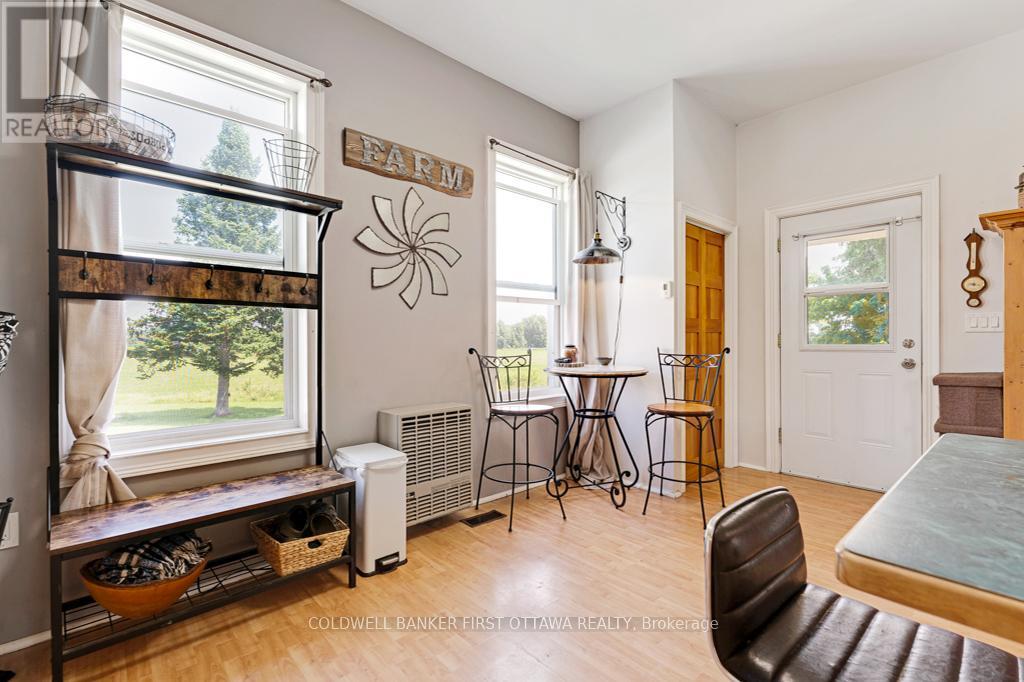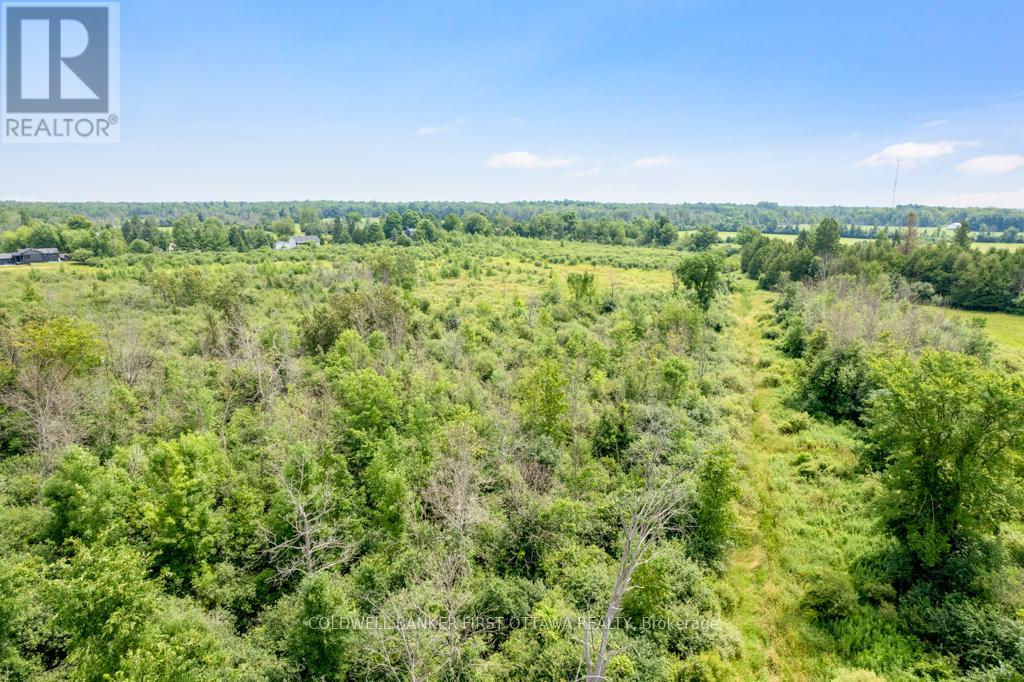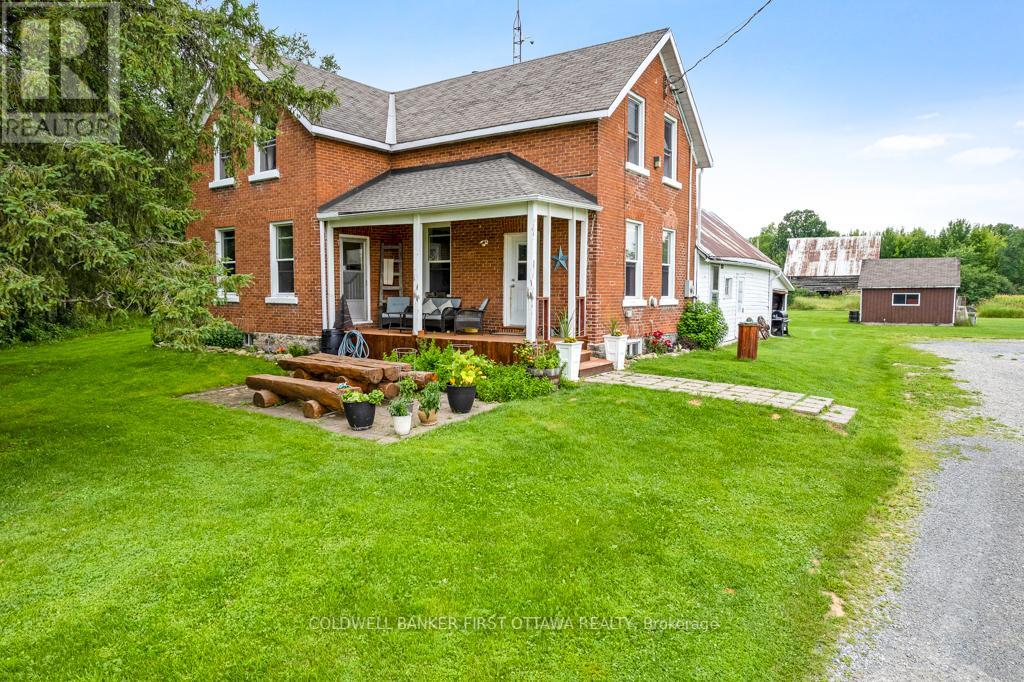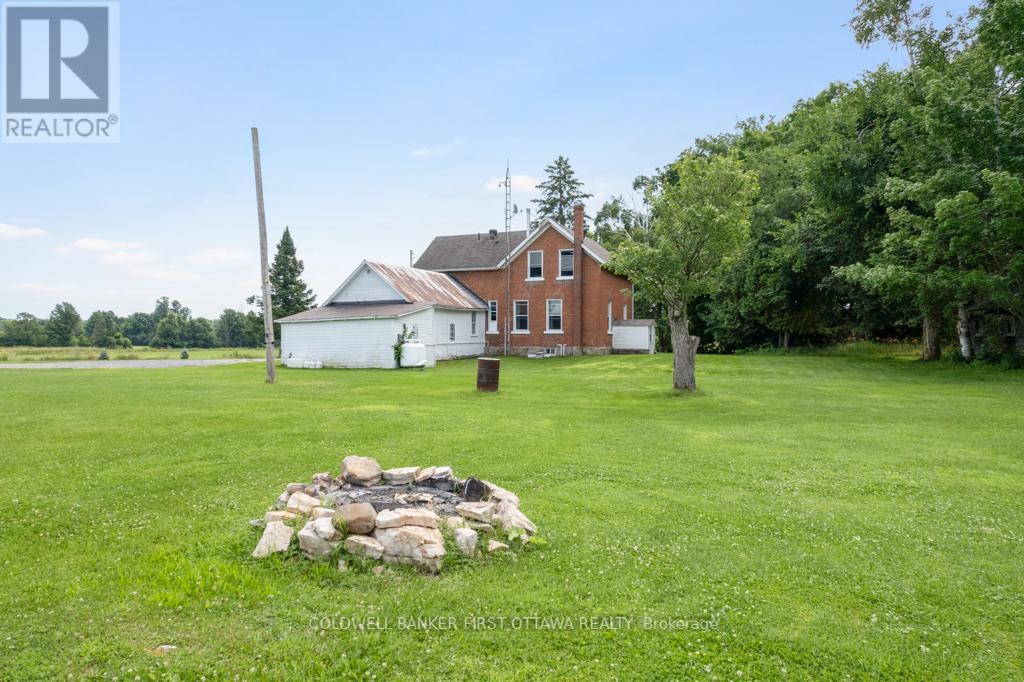11768 Highway 7 Mississippi Mills, Ontario K7C 0C5
$984,900
Peaceful country living, only two minutes from Carleton Place. Here you have traditional red brick century home tucked into 95 acres of meadows, fields and hardwood/softwood forest full of wildlife. The charming three-bedroom home welcomes you with classic front verandah. Inside are 10 ft high ceilings, hardwood and laminate floors plus tall windows with soul soothing views of nature. Inviting living room offers calming decor that enhances the warmth from new 2022 wood stove. Formal dining room adjacent to living room for easy flow of friends and family during gatherings and entertaining. Amazing sunsets views from living and dining rooms. Country-sized kitchen offers island-breakfast bar, built in oven, stove top, large pantry and gorgeous views of sunrises. Off the kitchen is former summer kitchen. The second floor has sitting nook, office and three bedrooms including primary bedroom with walk-in closet. Second floor also has updated four-piece bathroom. Home has attached rustic garage with hydro. Basement utility room and storage, with inside and outside access. Detached workshop with hydro. Several farm outbuildings. Besides hiking, bird watching and enjoying nature, the 95 acre Rural zoning offers you endless possibilities of farming, hobby farm, home-based business and hunting. Property has two road entrances, both maintained by municipal with curbside mail delivery. Door-to-door school transportation to Carleton Place. The town has several school options along with arena, pool, beaches and boat launch on Mississippi River. Then, there's shopping and fine dining. Quick direct 25 mins to Ottawa. (id:55510)
Property Details
| MLS® Number | X11921907 |
| Property Type | Single Family |
| Community Name | 912 - Mississippi Mills (Ramsay) Twp |
| Amenities Near By | Park |
| Community Features | School Bus |
| Features | Wooded Area, Lane, Level |
| Parking Space Total | 20 |
| Structure | Porch, Barn |
Building
| Bathroom Total | 1 |
| Bedrooms Above Ground | 3 |
| Bedrooms Total | 3 |
| Appliances | Water Heater, Cooktop, Dishwasher, Dryer, Microwave, Oven, Refrigerator, Stove, Washer |
| Basement Type | Full |
| Construction Style Attachment | Detached |
| Exterior Finish | Brick |
| Fireplace Present | Yes |
| Fireplace Type | Woodstove |
| Foundation Type | Stone |
| Heating Fuel | Propane |
| Heating Type | Forced Air |
| Stories Total | 2 |
| Type | House |
Parking
| Attached Garage |
Land
| Acreage | Yes |
| Land Amenities | Park |
| Sewer | Septic System |
| Size Depth | 1975 Ft ,8 In |
| Size Frontage | 2115 Ft ,9 In |
| Size Irregular | 2115.83 X 1975.74 Ft ; 0 |
| Size Total Text | 2115.83 X 1975.74 Ft ; 0|50 - 100 Acres |
| Zoning Description | Rural |
Rooms
| Level | Type | Length | Width | Dimensions |
|---|---|---|---|---|
| Second Level | Bathroom | 2.92 m | 2.05 m | 2.92 m x 2.05 m |
| Second Level | Sitting Room | 5.48 m | 2.33 m | 5.48 m x 2.33 m |
| Second Level | Office | 2.33 m | 2.15 m | 2.33 m x 2.15 m |
| Second Level | Primary Bedroom | 5.86 m | 5.28 m | 5.86 m x 5.28 m |
| Second Level | Bedroom | 3.35 m | 2.99 m | 3.35 m x 2.99 m |
| Second Level | Bedroom | 3.12 m | 2.99 m | 3.12 m x 2.99 m |
| Main Level | Foyer | 3.98 m | 1.65 m | 3.98 m x 1.65 m |
| Main Level | Living Room | 5.43 m | 3.75 m | 5.43 m x 3.75 m |
| Main Level | Dining Room | 3.98 m | 3.65 m | 3.98 m x 3.65 m |
| Main Level | Kitchen | 5.96 m | 5.48 m | 5.96 m x 5.48 m |
| Main Level | Other | 5.96 m | 3.12 m | 5.96 m x 3.12 m |
Utilities
| Cable | Available |





Contact Us
Contact us for more information

Stephanie Mols
Salesperson
www.stephaniemols.ca/
www.facebook.com/excuisiteservice.ca/
51 Foster St
Perth, Ontario K7H 1R9
(613) 831-9628


