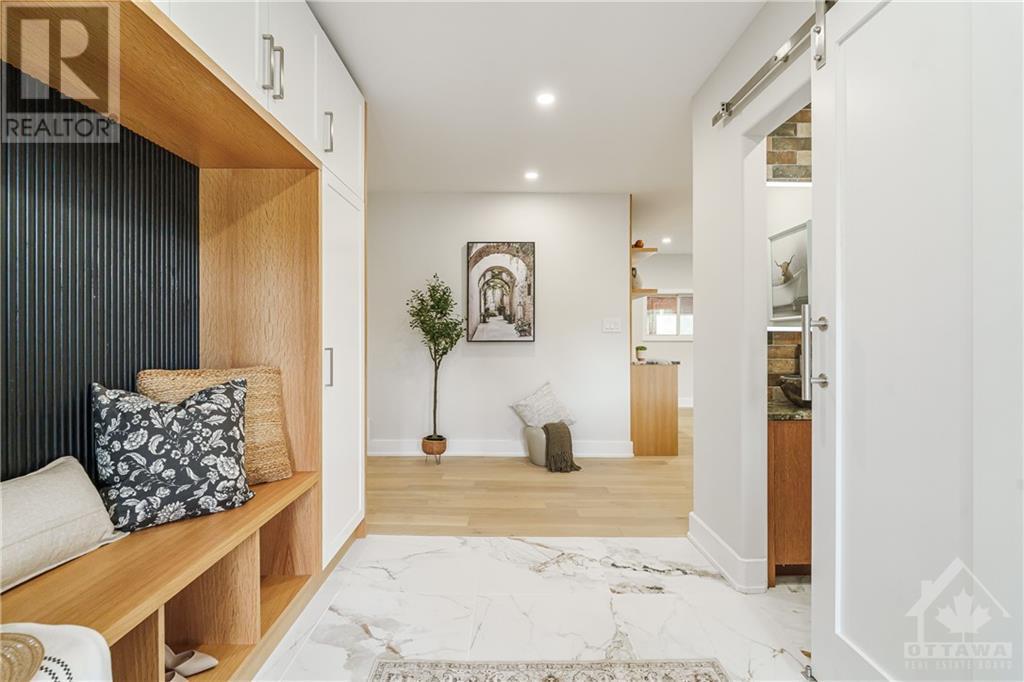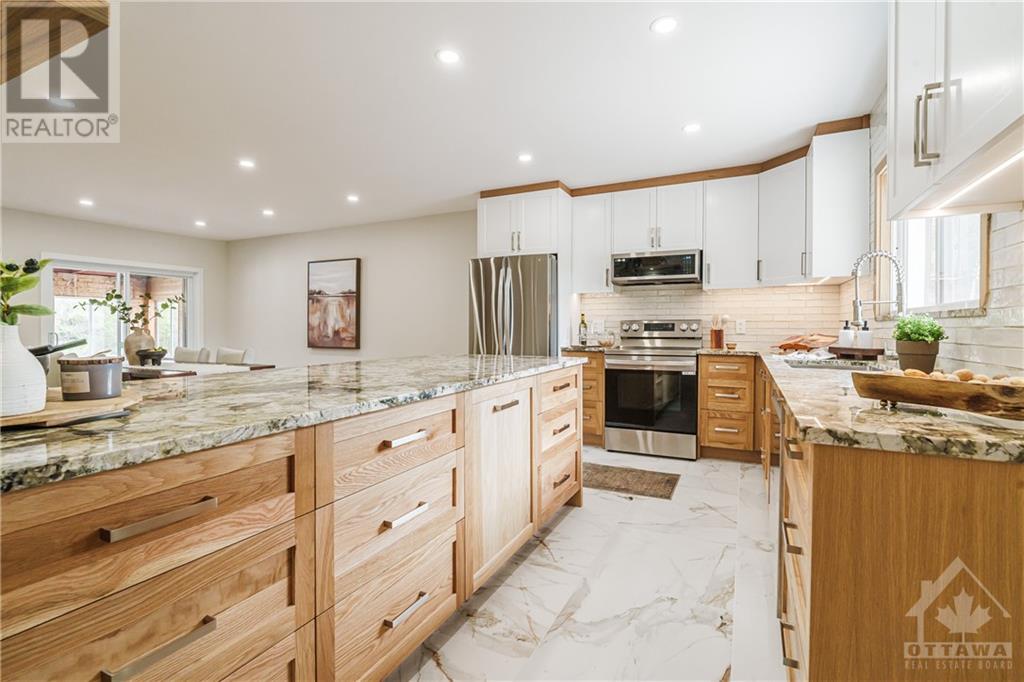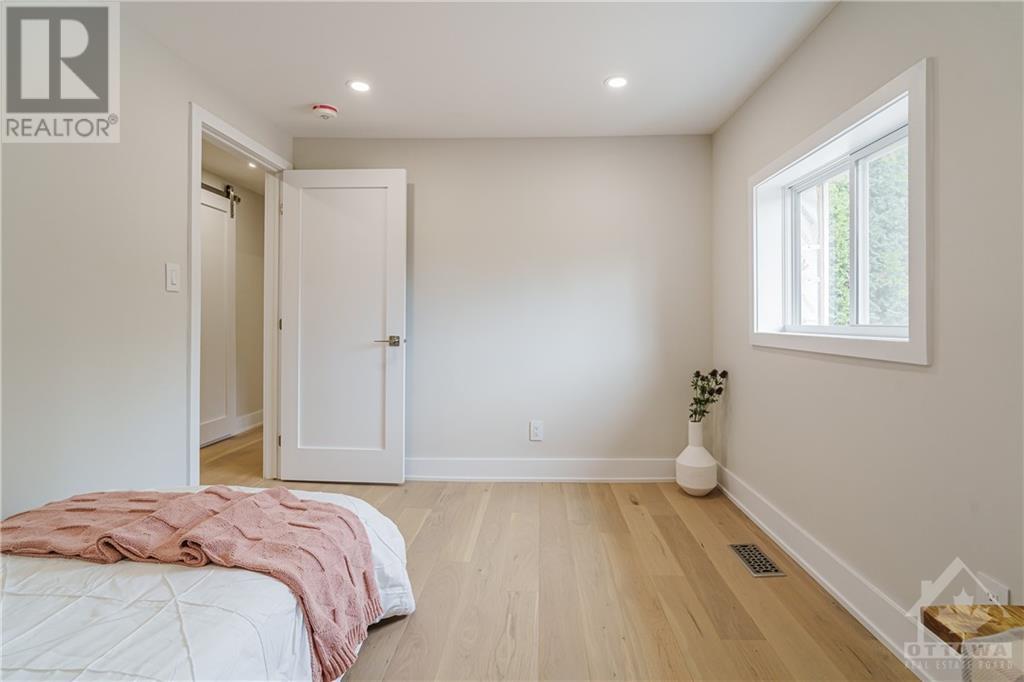1138 County Road 18 Road Oxford Mills, Ontario K0G 1S0
$839,000
Welcome to your custom country retreat! This meticulously renovated home combines country living with the sophistication of modern luxury! Brand new appliances (2024), new furnace & A/C! This beautiful bungalow offers a perfect blend of amenities and serene outdoor living on 8.9 acres. The home features 3 bedrooms, 3 bathrooms (2 w/heated flooring), ensuring comfort & privacy for all. The open-concept kitchen & living area are ideal for entertaining. Stunning hardwood oak floors, elegant granite countertops, custom mill work (oak cabinets) & tilling add a touch of luxury! Each room has been meticulously redesigned and renovated. The basement adds valuable storage space, while the main-floor laundry enhances everyday convenience. Enjoy peace of mind with a newer well & new septic system (2024). New windows, electrical & insulation make this home turn key ready. With ample closets & a seamless indoor-outdoor flow, this home is ready to welcome you to relaxation & enjoyment. (id:55510)
Open House
This property has open houses!
2:00 pm
Ends at:4:00 pm
Property Details
| MLS® Number | 1409494 |
| Property Type | Single Family |
| Neigbourhood | Oxford Mills |
| CommunityFeatures | School Bus |
| Features | Acreage, Private Setting, Treed, Wooded Area |
| ParkingSpaceTotal | 6 |
| RoadType | Paved Road |
| Structure | Deck |
Building
| BathroomTotal | 3 |
| BedroomsAboveGround | 3 |
| BedroomsTotal | 3 |
| ArchitecturalStyle | Bungalow |
| BasementDevelopment | Not Applicable |
| BasementFeatures | Low |
| BasementType | Unknown (not Applicable) |
| ConstructedDate | 1976 |
| ConstructionMaterial | Poured Concrete |
| ConstructionStyleAttachment | Detached |
| CoolingType | Central Air Conditioning |
| ExteriorFinish | Stone, Wood Siding |
| FireplacePresent | Yes |
| FireplaceTotal | 1 |
| FlooringType | Hardwood, Tile |
| FoundationType | Block |
| HalfBathTotal | 1 |
| HeatingFuel | Propane |
| HeatingType | Forced Air |
| StoriesTotal | 1 |
| Type | House |
| UtilityWater | Drilled Well, None |
Parking
| Detached Garage |
Land
| Acreage | Yes |
| Sewer | Septic System |
| SizeDepth | 1763 Ft ,8 In |
| SizeFrontage | 219 Ft ,11 In |
| SizeIrregular | 8.9 |
| SizeTotal | 8.9 Ac |
| SizeTotalText | 8.9 Ac |
| ZoningDescription | Rural Residential |
Rooms
| Level | Type | Length | Width | Dimensions |
|---|---|---|---|---|
| Main Level | Living Room | 17'5" x 12'8" | ||
| Main Level | Dining Room | 16'10" x 11'11" | ||
| Main Level | Kitchen | 17'0" x 14'8" | ||
| Main Level | Partial Bathroom | Measurements not available | ||
| Main Level | Primary Bedroom | 13'6" x 12'8" | ||
| Main Level | 3pc Ensuite Bath | Measurements not available | ||
| Main Level | Bedroom | 9'0" x 14'0" | ||
| Main Level | Bedroom | 9'0" x 13'0" | ||
| Main Level | 3pc Bathroom | Measurements not available | ||
| Main Level | Laundry Room | Measurements not available |
https://www.realtor.ca/real-estate/27378871/1138-county-road-18-road-oxford-mills-oxford-mills
Interested?
Contact us for more information
Julian Hyams
Salesperson
424 Catherine St Unit 200
Ottawa, Ontario K1R 5T8
Catherine Oliver
Salesperson
424 Catherine St Unit 200
Ottawa, Ontario K1R 5T8
































