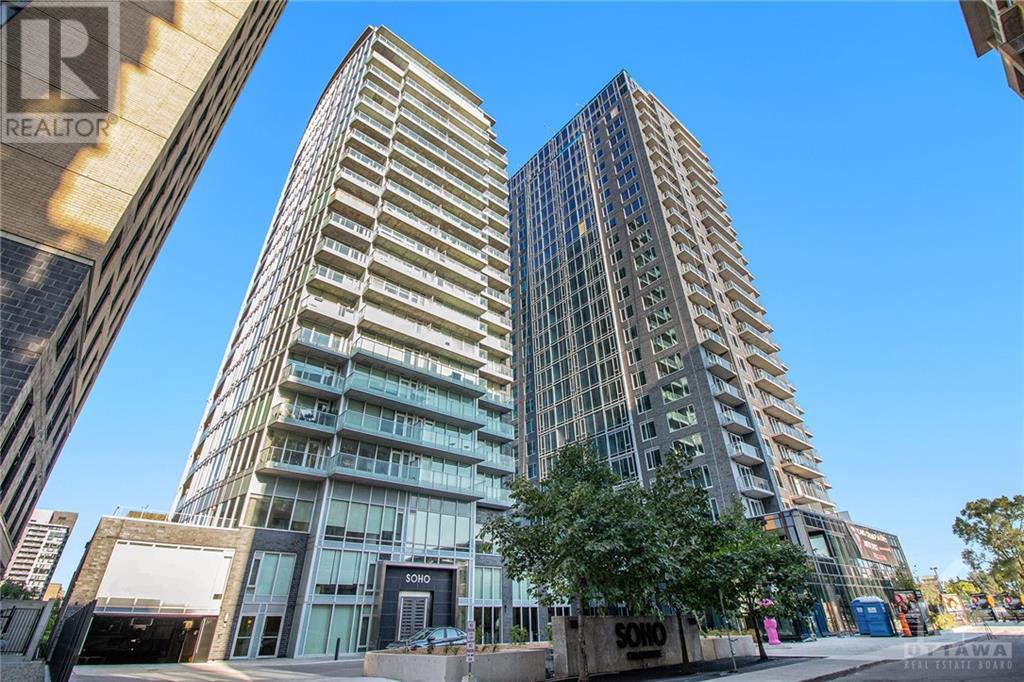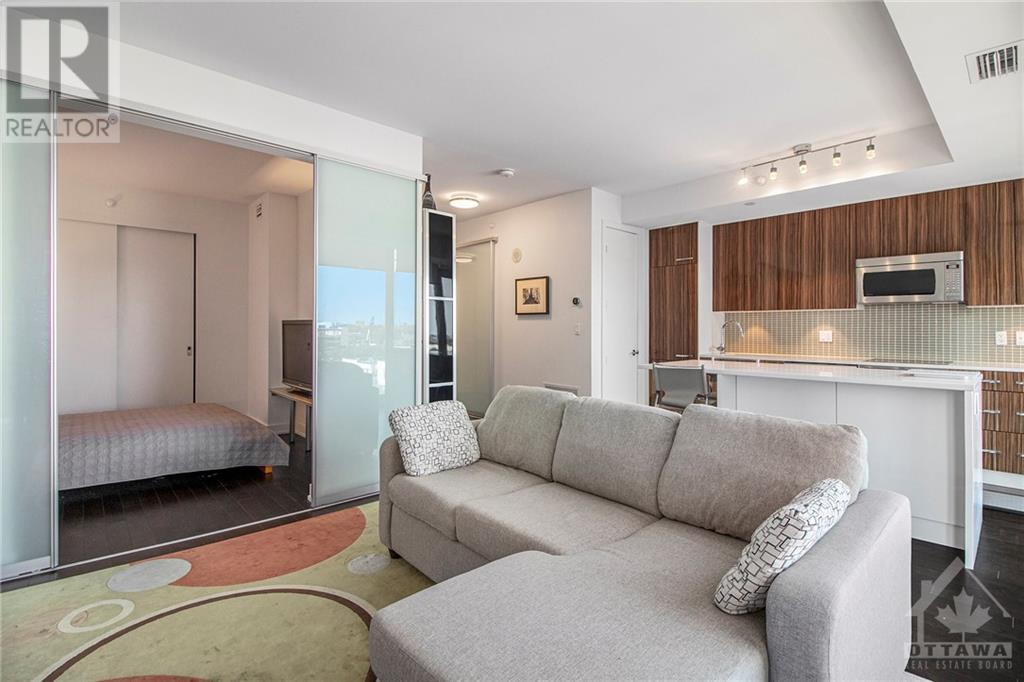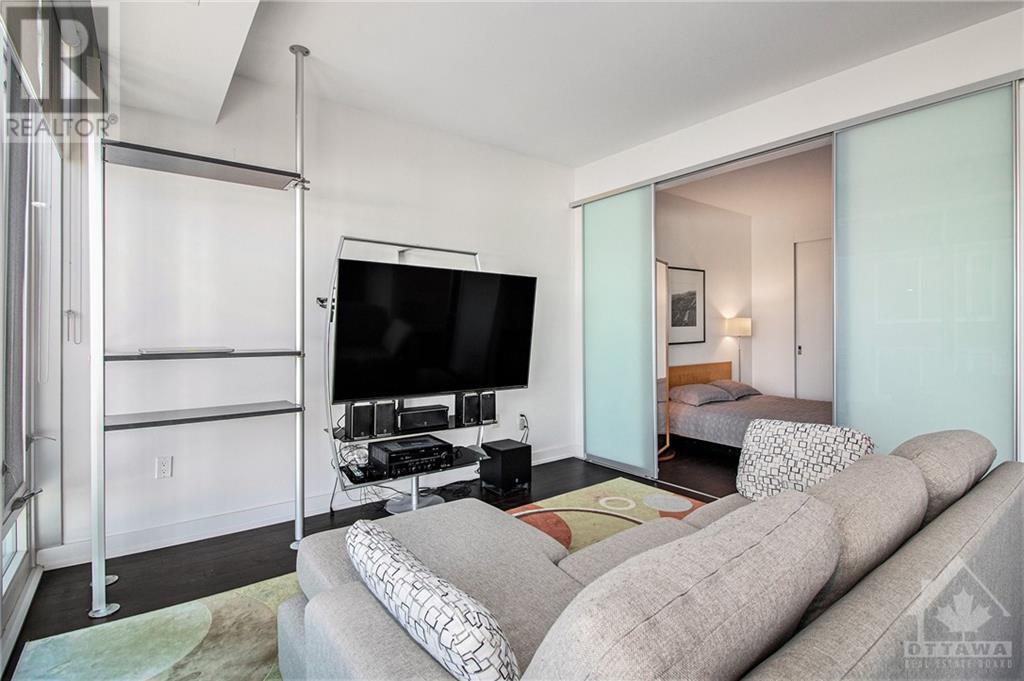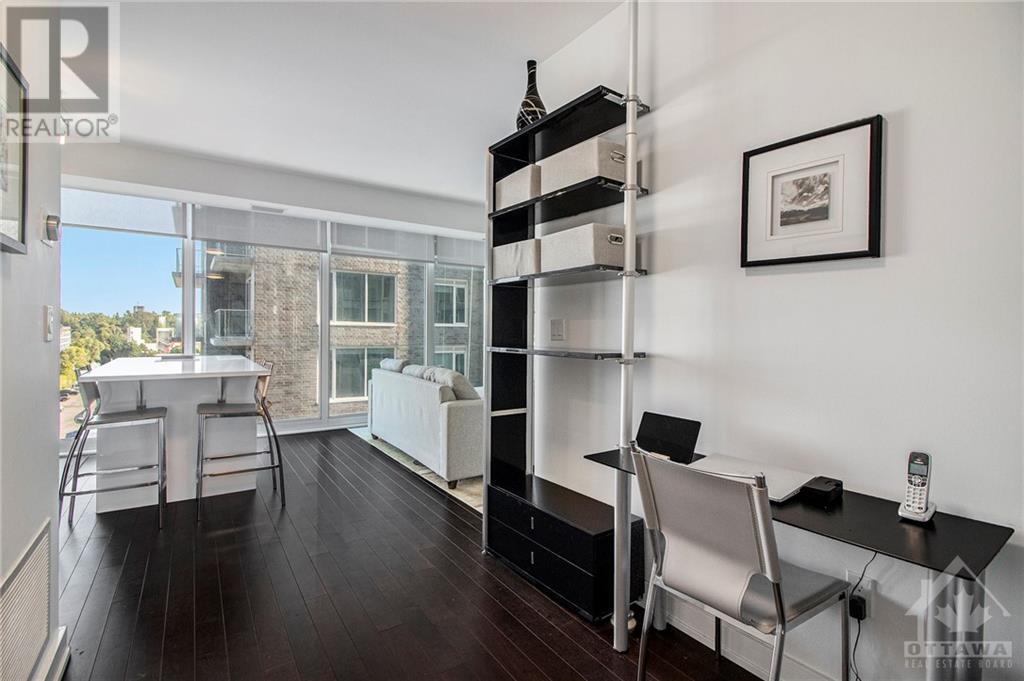111 Champagne Avenue S Unit#510 Ottawa, Ontario K1S 5V3
$349,900Maintenance, Property Management, Caretaker, Heat, Water, Other, See Remarks, Condominium Amenities, Recreation Facilities, Reserve Fund Contributions
$635.12 Monthly
Maintenance, Property Management, Caretaker, Heat, Water, Other, See Remarks, Condominium Amenities, Recreation Facilities, Reserve Fund Contributions
$635.12 MonthlyElevate your urban experience with this 1-bedroom, 1-bathroom condo, showcasing captivating views of Dow's Lake. The floor-to-ceiling windows create a bright, airy ambiance, highlighting a sleek, modern kitchen and the added convenience of in-suite laundry. Situated in the dynamic Little Italy/Dow's Lake neighbourhood, this condo provides easy access to a variety of shops, dining, and recreational spaces. The SOHO building enriches your lifestyle with an array of top-notch amenities, including a comprehensive fitness center, a private theater, a party room, and a rooftop pool and hot tub with stunning city views. Enjoy the added luxury of a concierge service, ensuring all your needs are met. Don’t miss this opportunity to immerse yourself in one of Ottawa’s most vibrant and sought-after communities. (id:55510)
Property Details
| MLS® Number | 1411846 |
| Property Type | Single Family |
| Neigbourhood | Little Italy / Dow's Lake |
| AmenitiesNearBy | Public Transit, Recreation Nearby, Shopping, Water Nearby |
| CommunityFeatures | Recreational Facilities, Pets Allowed |
| Features | Elevator |
| PoolType | Outdoor Pool |
Building
| BathroomTotal | 1 |
| BedroomsAboveGround | 1 |
| BedroomsTotal | 1 |
| Amenities | Laundry - In Suite, Exercise Centre |
| Appliances | Refrigerator, Dishwasher, Dryer, Microwave Range Hood Combo, Stove, Washer, Blinds |
| BasementDevelopment | Not Applicable |
| BasementType | None (not Applicable) |
| ConstructedDate | 2015 |
| CoolingType | Central Air Conditioning |
| ExteriorFinish | Brick |
| FlooringType | Hardwood, Tile |
| FoundationType | Poured Concrete |
| HeatingFuel | Natural Gas |
| HeatingType | Forced Air, Heat Pump |
| StoriesTotal | 1 |
| Type | Apartment |
| UtilityWater | Municipal Water |
Parking
| None |
Land
| Acreage | No |
| LandAmenities | Public Transit, Recreation Nearby, Shopping, Water Nearby |
| Sewer | Municipal Sewage System |
| ZoningDescription | Residential |
Rooms
| Level | Type | Length | Width | Dimensions |
|---|---|---|---|---|
| Main Level | Kitchen | 8'1" x 12'8" | ||
| Main Level | Living Room | 13'1" x 12'8" | ||
| Main Level | Office | 7'0" x 8'4" | ||
| Main Level | Foyer | 5'1" x 4'9" | ||
| Main Level | 3pc Bathroom | 4'11" x 11'8" | ||
| Main Level | Bedroom | 8'7" x 9'10" |
Interested?
Contact us for more information
Robbie Murphy
Salesperson
2934 Baseline Rd Unit 402
Ottawa, Ontario K2H 1B2




























