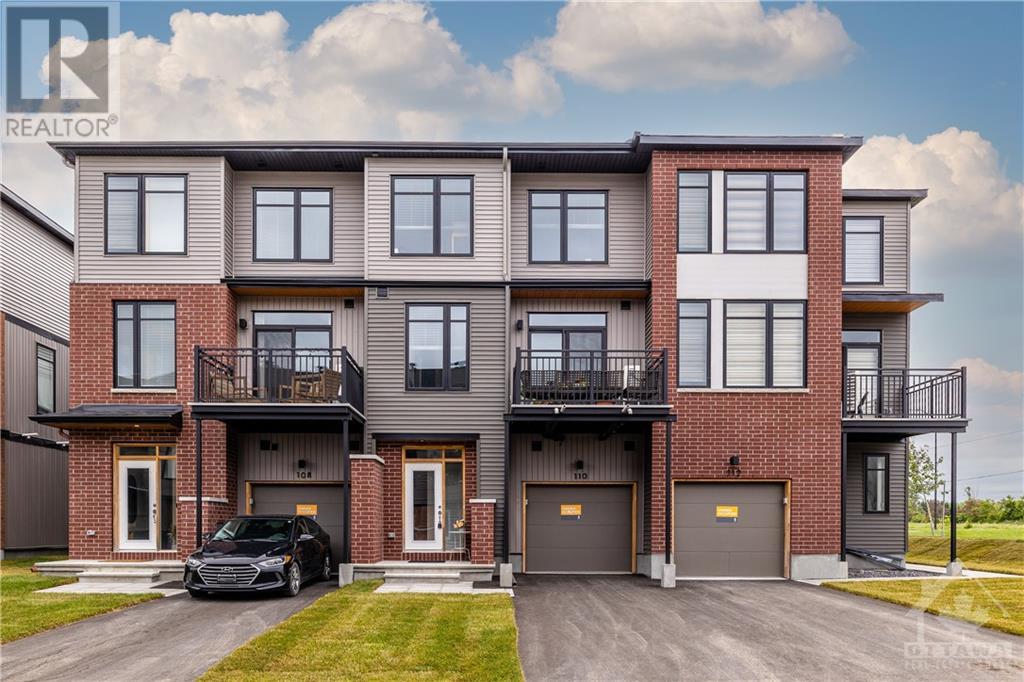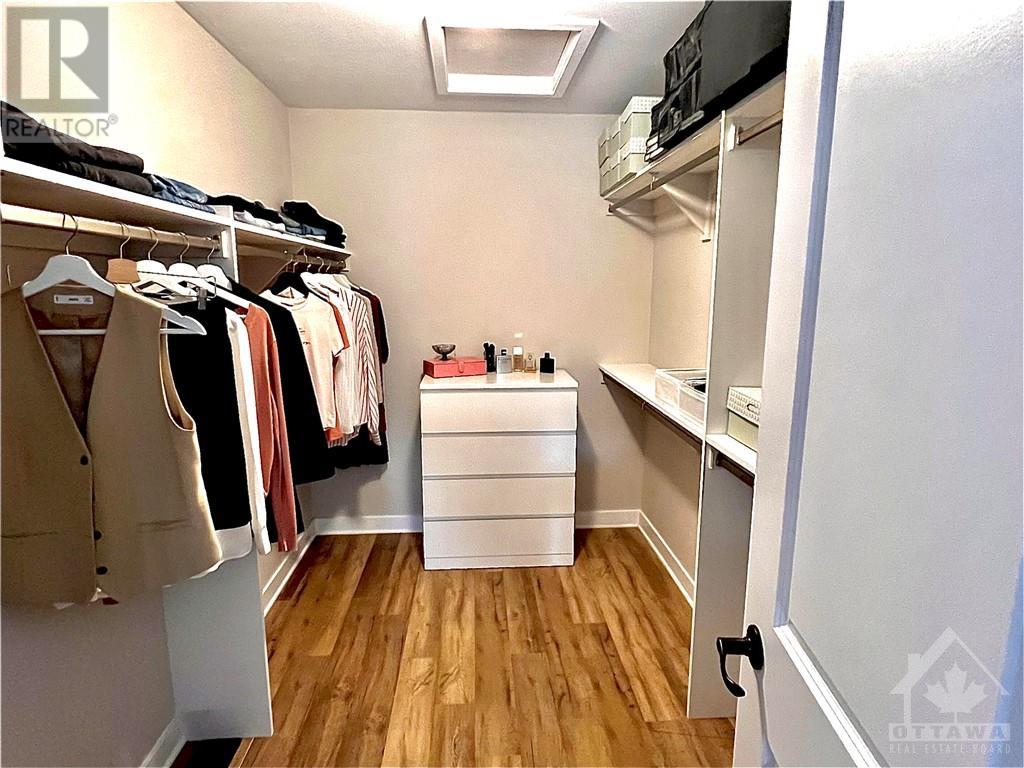110 Visor Private Ottawa, Ontario K2V 0S6
$2,450 Monthly
This 2022 year-built stunning 3-storey townhome in Fernbank Crossing (K2V area) offers a stylish and contemporary living experience. The unit boasts high-quality upgrades throughout and features gorgeous laminate flooring and a bright open-space layout. Enjoy a trendy tuxedo kitchen with an oversized island, QUARTZ countertops & upgraded cabinetry. Both baths and pwd rooms present an elevated look with sophisticated MOEN Arris faucets, elegant toilets and sinks. A huge walk-in closet, freshly installed windows coverings, lighting fixtures, and a Nest thermostat are included with this property. Proximity to Shopping, Recreation center, good new schools, CT Centre and Transit. No smokers or pets. Equifax credit reports, proof of employments are a must. (id:55510)
Property Details
| MLS® Number | 1412140 |
| Property Type | Single Family |
| Neigbourhood | Trailwest |
| AmenitiesNearBy | Public Transit, Recreation Nearby, Shopping |
| ParkingSpaceTotal | 2 |
Building
| BathroomTotal | 2 |
| BedroomsAboveGround | 2 |
| BedroomsTotal | 2 |
| Amenities | Laundry - In Suite |
| Appliances | Refrigerator, Dishwasher, Dryer, Hood Fan, Microwave, Stove, Washer |
| BasementDevelopment | Not Applicable |
| BasementType | None (not Applicable) |
| ConstructedDate | 2022 |
| CoolingType | Central Air Conditioning |
| ExteriorFinish | Brick, Siding |
| FlooringType | Wall-to-wall Carpet, Hardwood, Ceramic |
| HalfBathTotal | 1 |
| HeatingFuel | Natural Gas |
| HeatingType | Forced Air |
| StoriesTotal | 3 |
| SizeExterior | 1244 Sqft |
| Type | Row / Townhouse |
| UtilityWater | Municipal Water |
Parking
| Attached Garage |
Land
| Acreage | No |
| LandAmenities | Public Transit, Recreation Nearby, Shopping |
| Sewer | Municipal Sewage System |
| SizeDepth | 61 Ft |
| SizeFrontage | 20 Ft ,4 In |
| SizeIrregular | 20.34 Ft X 61.02 Ft |
| SizeTotalText | 20.34 Ft X 61.02 Ft |
| ZoningDescription | Residential |
Rooms
| Level | Type | Length | Width | Dimensions |
|---|---|---|---|---|
| Second Level | Living Room | 11'1" x 13'3" | ||
| Second Level | Kitchen | 9'1" x 10'7" | ||
| Second Level | Dining Room | 10'5" x 12'6" | ||
| Third Level | Primary Bedroom | 10'2" x 14'8" | ||
| Third Level | Bedroom | 9'1" x 10'0" | ||
| Third Level | Other | 6'8" x 10'8" |
https://www.realtor.ca/real-estate/27421667/110-visor-private-ottawa-trailwest
Interested?
Contact us for more information
Sophia Choroshansky
Salesperson
403 Bank Street
Ottawa, Ontario K2P 1Y6























