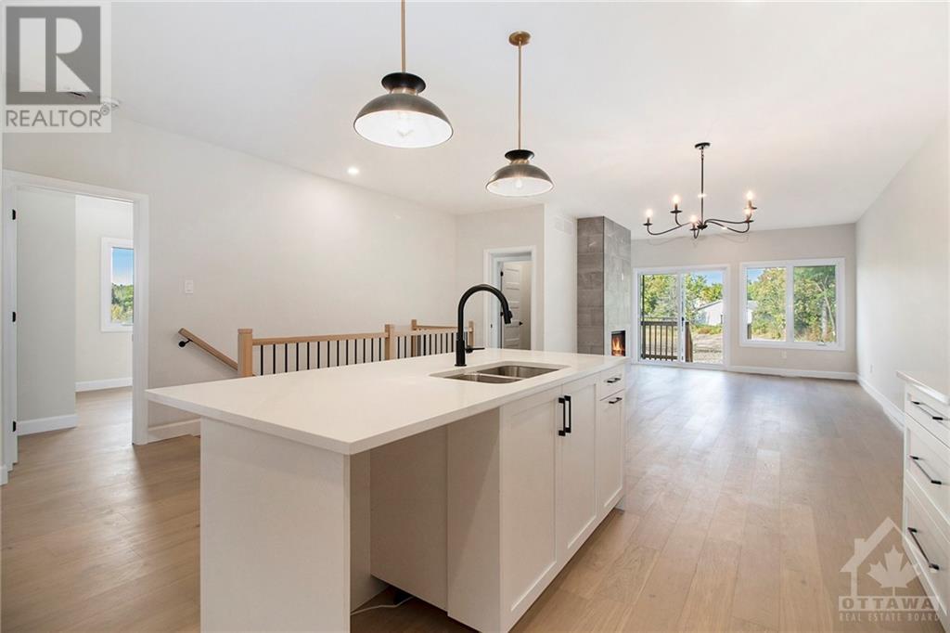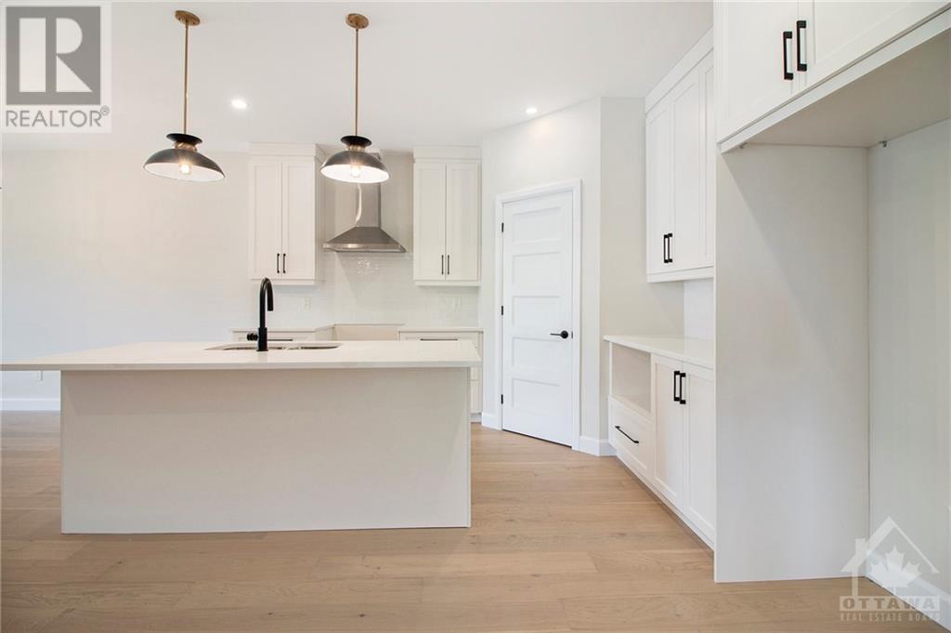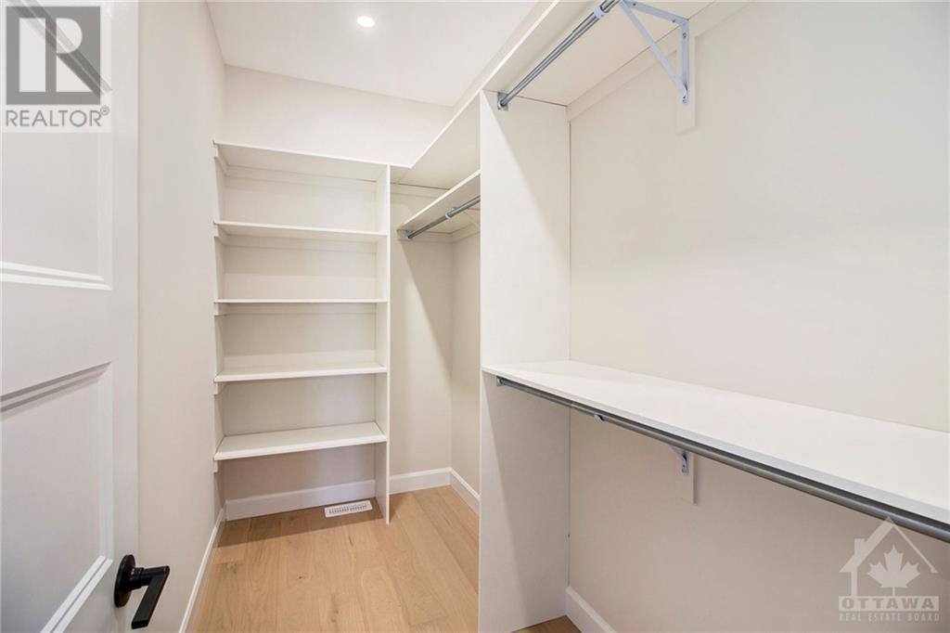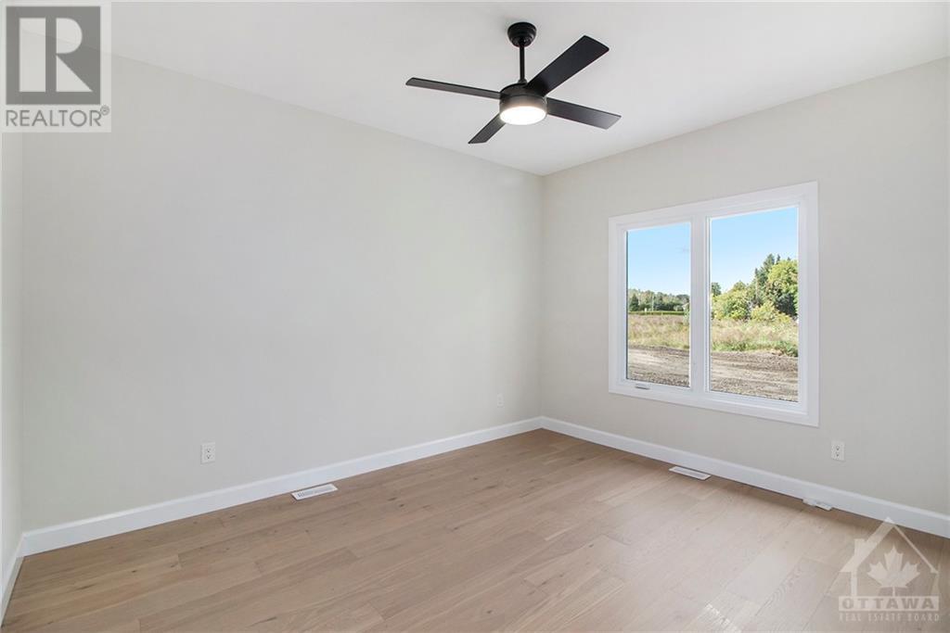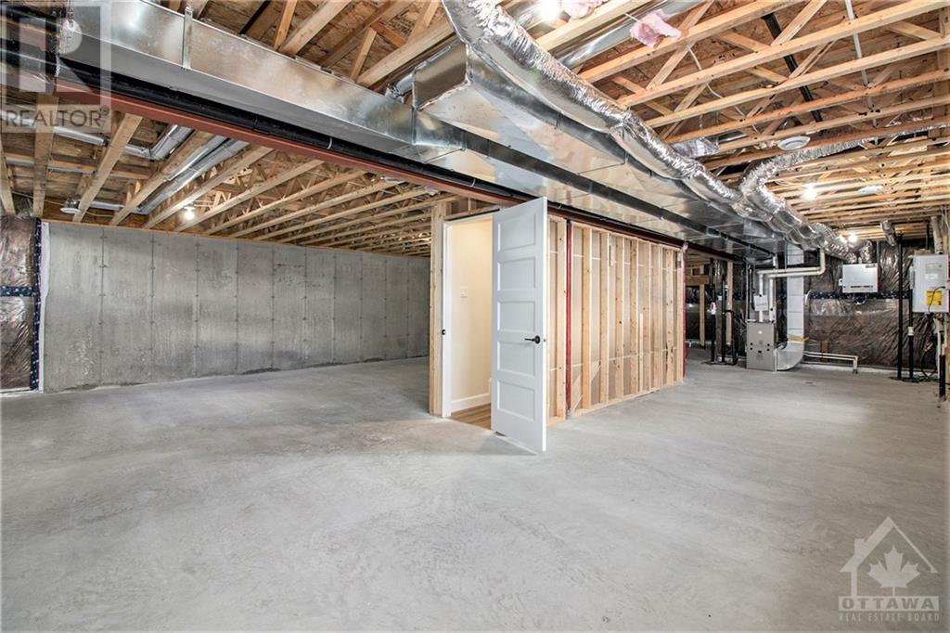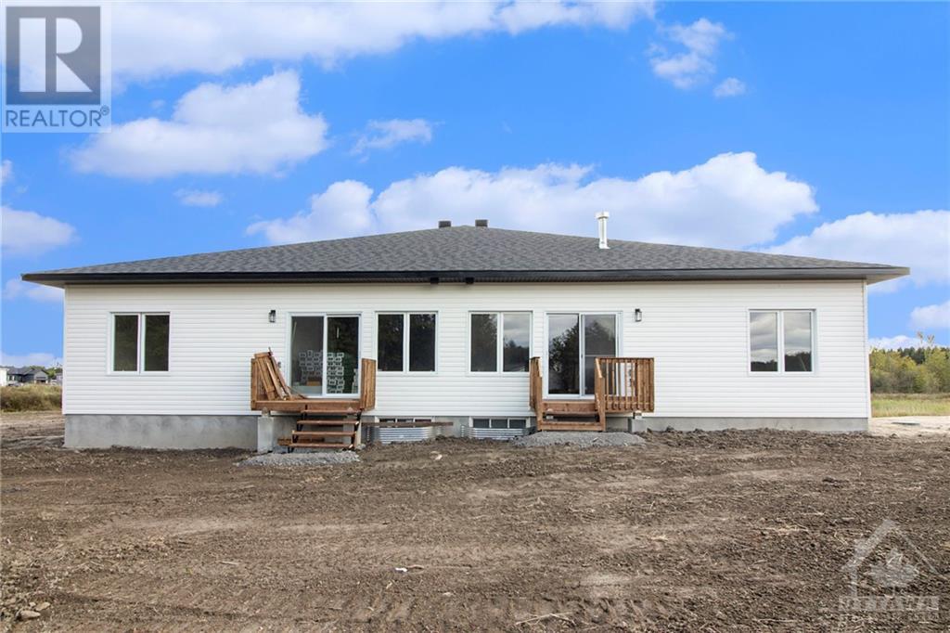11 Vicky Court Hammond, Ontario K0A 2A0
$559,900
INVENTORY NEW BUILD by Fossil Homes. Move in this month! Located on a large pie-shaped lot, in a quiet cul-de-sac of Cheney, this 3 bed semi-detached home offers quality workmanship throughout! Finished with a modern look & feel & neutral fixtures/finishings! This new build semi-detach bungalow offers approx. 1466 sqft. of space on the main floor, 9ft ceilings, upgraded hardwood floors/staircase (White Oak) & lots of natural light showcasing the open concept living/dining/kitchen area. Custom kitchen w/ loads of cabinetry & quartz counter tops. Principal suite w/ walk-in closet & 3pc ensuite. 2 further generous sized bedrooms, main bath & mudroom/laundry complete level. Unfinished basement to transform however you want! 12+4 pot lights, water to fridge & gas line to deck, 1 car garage w/ garage door opener. AC included! In a country setting w/ services: Municipal Water, Natural Gas, Septic System, High Speed. Tarion Warranty. Don't miss this out on this brand new home! (id:55510)
Property Details
| MLS® Number | 1414287 |
| Property Type | Single Family |
| Neigbourhood | Cheney |
| CommunicationType | Internet Access |
| CommunityFeatures | Family Oriented |
| Easement | Sub Division Covenants |
| Features | Other |
| ParkingSpaceTotal | 4 |
| RoadType | Paved Road |
Building
| BathroomTotal | 2 |
| BedroomsAboveGround | 3 |
| BedroomsTotal | 3 |
| Appliances | Hood Fan |
| ArchitecturalStyle | Bungalow |
| BasementDevelopment | Unfinished |
| BasementType | Full (unfinished) |
| ConstructedDate | 2024 |
| ConstructionStyleAttachment | Semi-detached |
| CoolingType | Central Air Conditioning, Air Exchanger |
| ExteriorFinish | Stone, Siding |
| FlooringType | Hardwood, Ceramic |
| FoundationType | Poured Concrete |
| HeatingFuel | Natural Gas |
| HeatingType | Forced Air |
| StoriesTotal | 1 |
| Type | House |
| UtilityWater | Municipal Water |
Parking
| Attached Garage |
Land
| Acreage | No |
| Sewer | Septic System |
| SizeDepth | 164 Ft ,1 In |
| SizeFrontage | 35 Ft ,11 In |
| SizeIrregular | 35.95 Ft X 164.11 Ft (irregular Lot) |
| SizeTotalText | 35.95 Ft X 164.11 Ft (irregular Lot) |
| ZoningDescription | Residential |
Rooms
| Level | Type | Length | Width | Dimensions |
|---|---|---|---|---|
| Main Level | Dining Room | 15'2" x 11'6" | ||
| Main Level | Kitchen | 10'0" x 12'6" | ||
| Main Level | Living Room | 13'4" x 13'5" | ||
| Main Level | Primary Bedroom | 11'0" x 13'8" | ||
| Main Level | 3pc Ensuite Bath | Measurements not available | ||
| Main Level | Other | Measurements not available | ||
| Main Level | Bedroom | 10'9" x 9'11" | ||
| Main Level | Bedroom | 10'6" x 11'0" | ||
| Main Level | Full Bathroom | Measurements not available | ||
| Main Level | Mud Room | Measurements not available | ||
| Main Level | Laundry Room | Measurements not available |
https://www.realtor.ca/real-estate/27485520/11-vicky-court-hammond-cheney
Interested?
Contact us for more information
J.f. Perras
Salesperson
2148 Carling Ave., Units 5 & 6
Ottawa, Ontario K2A 1H1
Scott Moore
Salesperson
2148 Carling Ave., Units 5 & 6
Ottawa, Ontario K2A 1H1











