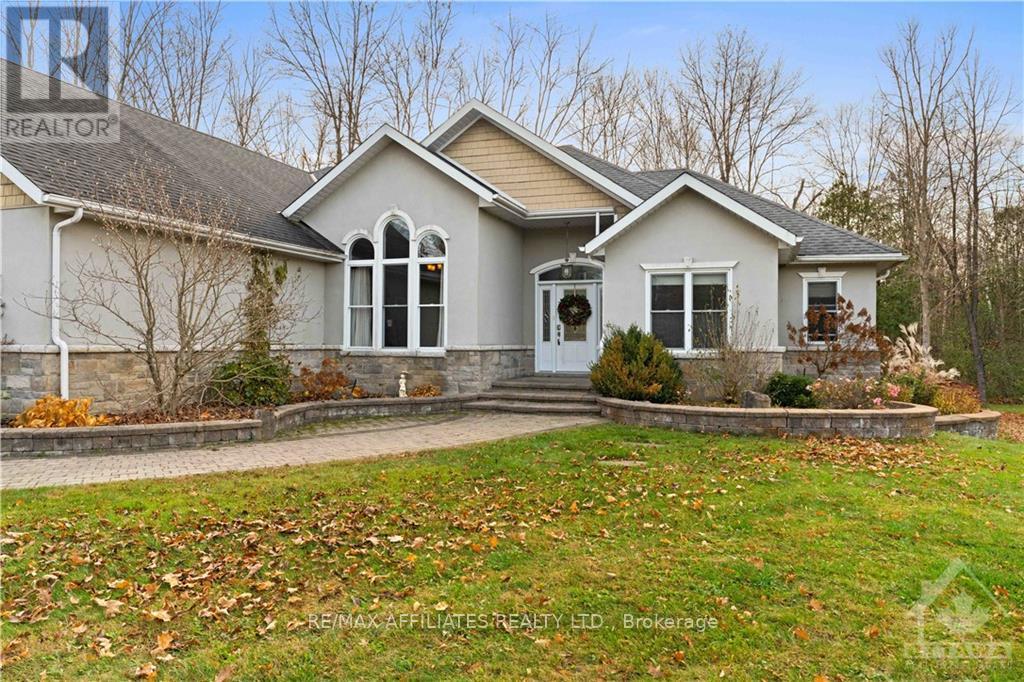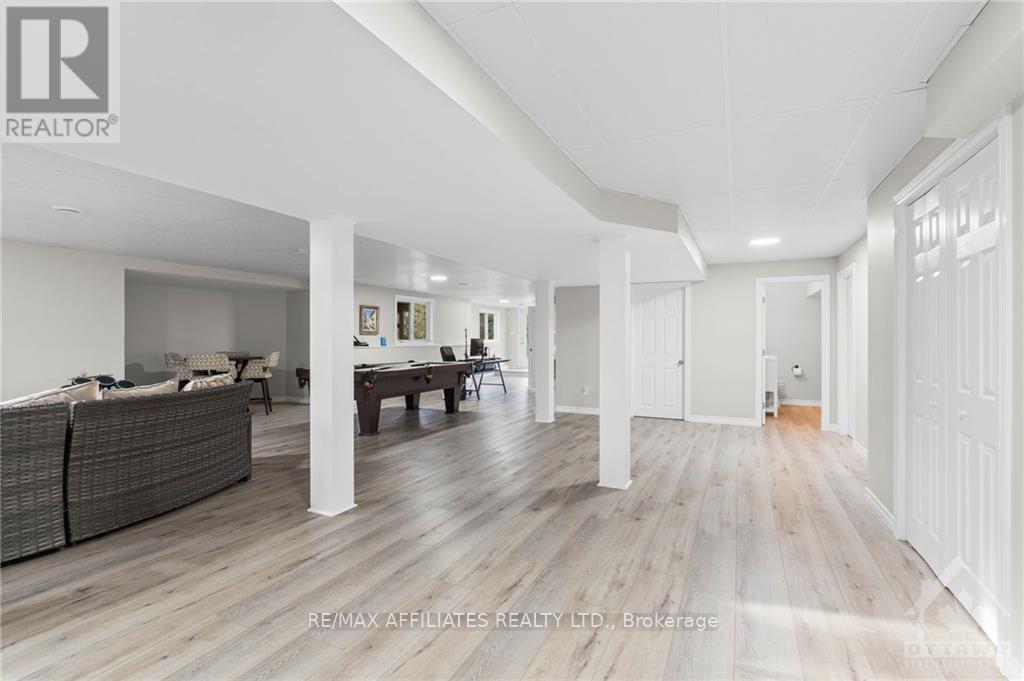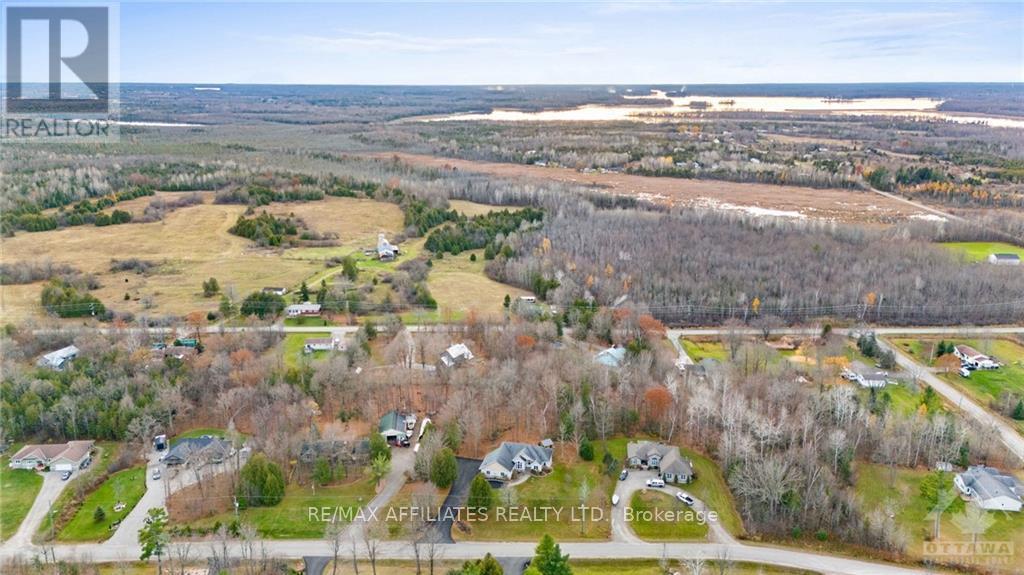11 Basswood Crescent Rideau Lakes, Ontario K7A 5B8
$889,900
Flooring: Vinyl, Flooring: Hardwood, This spacious 5-bedroom bungalow sits on a serene, treed lined lot that provides the perfect blend of privacy and nature while being just a short drive from all the amenities you need. Step inside to find a thoughtfully designed, single-level layout with an open-concept living area and a modern kitchen ready for family gatherings or quiet nights by the fireplace. The primary bedroom is on one side of the house with an ensuite and walk in closet.\r\nThe large, attached garage offers ample storage and easy access, and the freshly paved driveway adds a polished touch to this charming property. Downstairs, a fully finished basement provides additional living space, ideal for a home theatre, playroom, or home office. Whether you’re enjoying the views from the main floor or exploring the surrounding trees from the screened-in gazebo, this home combines the best of country living with close-to-town convenience. Don’t miss this chance to own a tranquil escape that’s ready to welcome you home! (id:55510)
Property Details
| MLS® Number | X10411122 |
| Property Type | Single Family |
| Community Name | 820 - Rideau Lakes (South Elmsley) Twp |
| Features | Wooded Area |
| ParkingSpaceTotal | 8 |
| Structure | Deck |
Building
| BathroomTotal | 3 |
| BedroomsAboveGround | 4 |
| BedroomsBelowGround | 1 |
| BedroomsTotal | 5 |
| Amenities | Fireplace(s) |
| Appliances | Water Heater, Dishwasher, Dryer, Microwave, Refrigerator, Stove, Washer |
| ArchitecturalStyle | Bungalow |
| BasementDevelopment | Finished |
| BasementType | Full (finished) |
| ConstructionStyleAttachment | Detached |
| CoolingType | Central Air Conditioning |
| ExteriorFinish | Wood, Vinyl Siding |
| FireplacePresent | Yes |
| FireplaceTotal | 2 |
| FoundationType | Concrete |
| HeatingFuel | Propane |
| HeatingType | Forced Air |
| StoriesTotal | 1 |
| Type | House |
Parking
| Attached Garage |
Land
| Acreage | No |
| Sewer | Septic System |
| SizeDepth | 354 Ft ,3 In |
| SizeFrontage | 164 Ft |
| SizeIrregular | 164.04 X 354.33 Ft ; 0 |
| SizeTotalText | 164.04 X 354.33 Ft ; 0 |
| ZoningDescription | Residential |
Rooms
| Level | Type | Length | Width | Dimensions |
|---|---|---|---|---|
| Basement | Family Room | 12.09 m | 9.52 m | 12.09 m x 9.52 m |
| Basement | Bathroom | 1.34 m | 2.41 m | 1.34 m x 2.41 m |
| Basement | Other | 2.94 m | 2.99 m | 2.94 m x 2.99 m |
| Basement | Bedroom | 4.72 m | 3.27 m | 4.72 m x 3.27 m |
| Main Level | Family Room | 4.49 m | 5.79 m | 4.49 m x 5.79 m |
| Main Level | Office | 3.3 m | 4.16 m | 3.3 m x 4.16 m |
| Main Level | Kitchen | 3.5 m | 7.62 m | 3.5 m x 7.62 m |
| Main Level | Primary Bedroom | 4.59 m | 3.63 m | 4.59 m x 3.63 m |
| Main Level | Bathroom | 3.58 m | 1.49 m | 3.58 m x 1.49 m |
| Main Level | Bedroom | 2.71 m | 2.18 m | 2.71 m x 2.18 m |
| Main Level | Bedroom | 3.02 m | 3.45 m | 3.02 m x 3.45 m |
| Main Level | Bedroom | 2.99 m | 3.45 m | 2.99 m x 3.45 m |
| Main Level | Bathroom | 1.49 m | 3.02 m | 1.49 m x 3.02 m |
Interested?
Contact us for more information
Tegan Mackey
Salesperson
59 Beckwith Street, North
Smiths Falls, Ontario K7A 2B4































