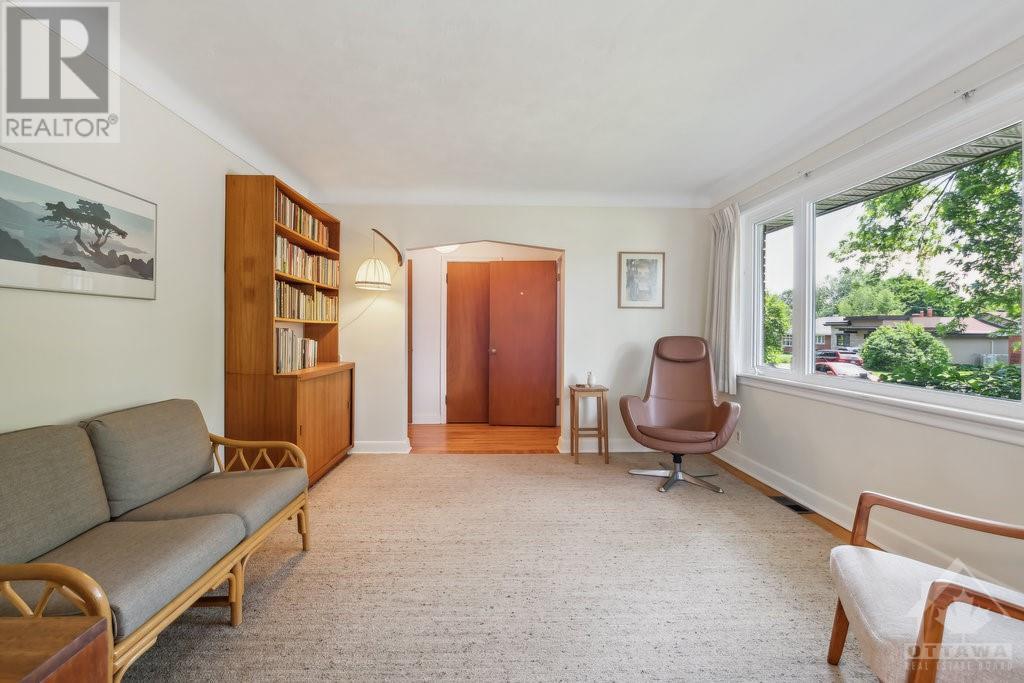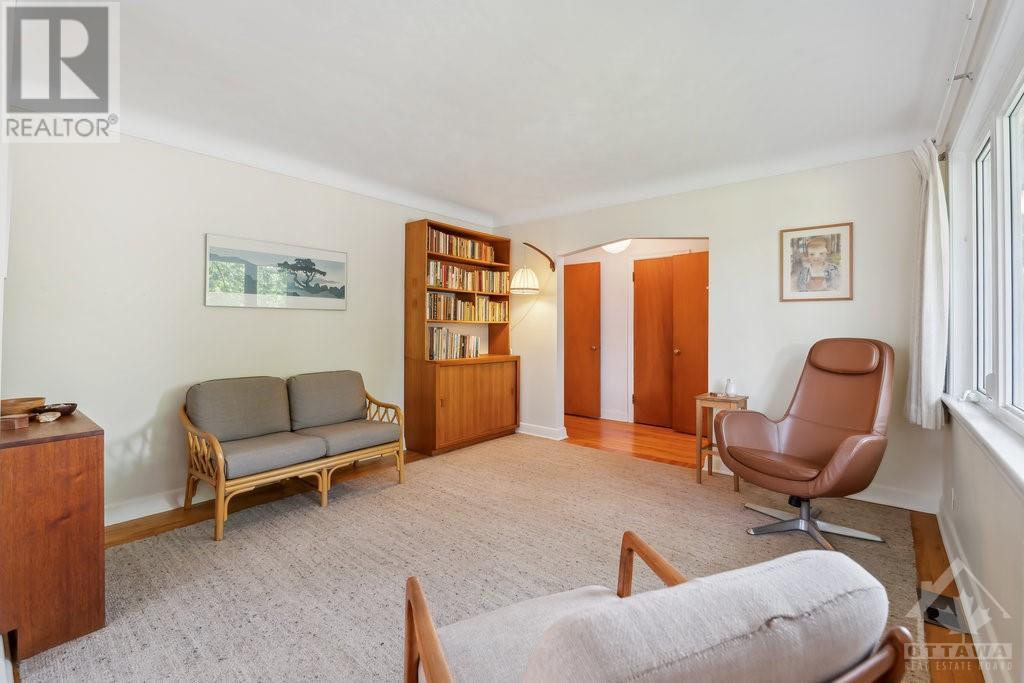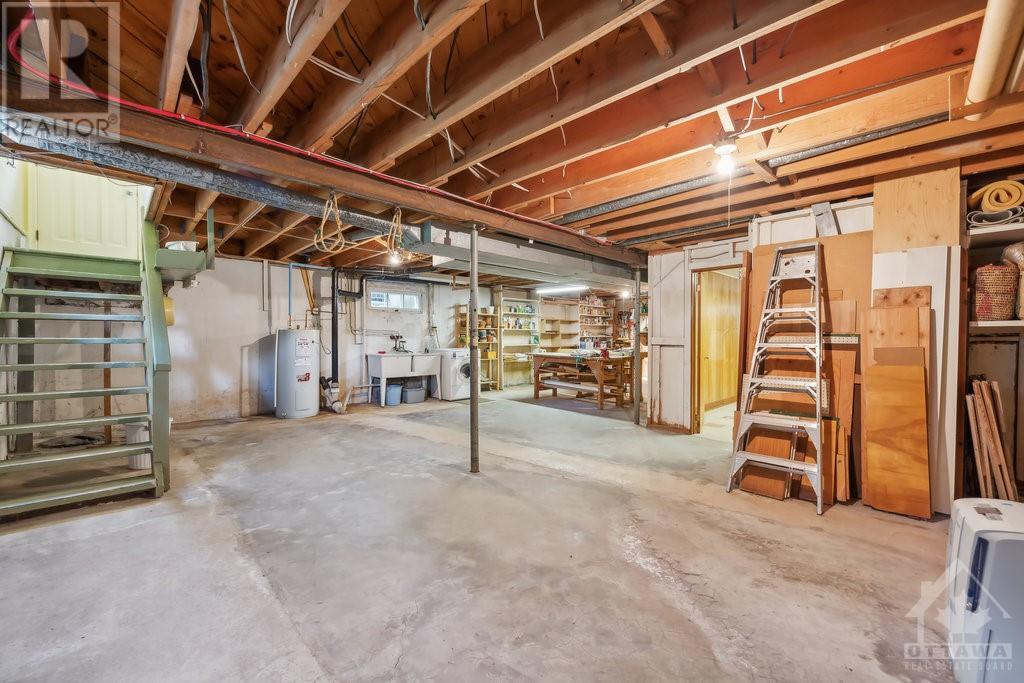11 Appleford Street Ottawa, Ontario K1J 6V1
$652,400
Pre-list inspection available. Welcome to 11 Appleford Street, nestled in the picturesque community of Cardinal Heights! Expanded 1956 bungalow boasts 4 bedrooms, 2 full bathrooms, and a versatile layout ideal for your family’s needs. Set on an expansive lot, this home offers ample outdoor space for recreation and relaxation. Plenty of room to spread out and make this house your home. Lovingly maintained by the same family for decades, this residence retains its original charm and mid-century touches. Beautiful original hardwood flooring and tile in the principal rooms, adding to the home's character. Large windows throughout the home flood the space with natural light, creating an inviting atmosphere. The partially finished basement includes a spacious recreation room and a flex-room that can be adapted to suit your family’s needs. Don't miss the opportunity to call 11 Appleford your next home! (id:55510)
Open House
This property has open houses!
11:00 am
Ends at:1:00 pm
Property Details
| MLS® Number | 1417535 |
| Property Type | Single Family |
| Neigbourhood | Cardinal Heights |
| AmenitiesNearBy | Public Transit, Recreation Nearby, Shopping |
| CommunityFeatures | Family Oriented, School Bus |
| ParkingSpaceTotal | 4 |
| Structure | Patio(s) |
Building
| BathroomTotal | 2 |
| BedroomsAboveGround | 4 |
| BedroomsTotal | 4 |
| Appliances | Refrigerator, Dishwasher, Hood Fan, Stove, Washer |
| ArchitecturalStyle | Bungalow |
| BasementDevelopment | Partially Finished |
| BasementType | Full (partially Finished) |
| ConstructedDate | 1956 |
| ConstructionStyleAttachment | Detached |
| CoolingType | Central Air Conditioning |
| ExteriorFinish | Brick |
| FlooringType | Wall-to-wall Carpet, Hardwood |
| FoundationType | Block, Poured Concrete |
| HeatingFuel | Electric |
| HeatingType | Forced Air, Heat Pump |
| StoriesTotal | 1 |
| Type | House |
| UtilityWater | Municipal Water |
Parking
| Carport | |
| Surfaced |
Land
| AccessType | Highway Access |
| Acreage | No |
| LandAmenities | Public Transit, Recreation Nearby, Shopping |
| Sewer | Municipal Sewage System |
| SizeDepth | 180 Ft ,10 In |
| SizeFrontage | 56 Ft ,8 In |
| SizeIrregular | 56.64 Ft X 180.81 Ft (irregular Lot) |
| SizeTotalText | 56.64 Ft X 180.81 Ft (irregular Lot) |
| ZoningDescription | Residential |
Rooms
| Level | Type | Length | Width | Dimensions |
|---|---|---|---|---|
| Basement | Recreation Room | 34'7" x 25'8" | ||
| Basement | Office | 17'9" x 11'6" | ||
| Main Level | Bedroom | 12'7" x 11'5" | ||
| Main Level | Bedroom | 12'9" x 7'10" | ||
| Main Level | Bedroom | 13'7" x 9'2" | ||
| Main Level | Primary Bedroom | 15'11" x 10'4" | ||
| Main Level | Living Room | 12'7" x 12'7" | ||
| Main Level | Dining Room | 8'3" x 8'8" | ||
| Main Level | Kitchen | 12'9" x 8'8" | ||
| Main Level | Eating Area | 7'5" x 8'3" | ||
| Main Level | 4pc Bathroom | 9'4" x 5'1" | ||
| Main Level | 4pc Bathroom | 9'3" x 5'1" |
Utilities
| Fully serviced | Available |
https://www.realtor.ca/real-estate/27570625/11-appleford-street-ottawa-cardinal-heights
Interested?
Contact us for more information
Nicholas Fundytus
Salesperson
165 Pretoria Avenue
Ottawa, Ontario K1S 1X1
































