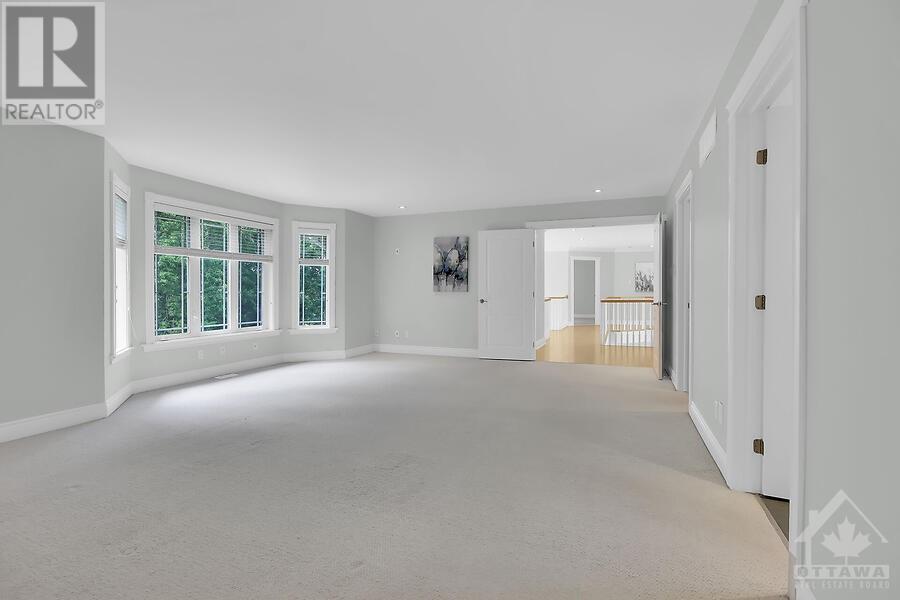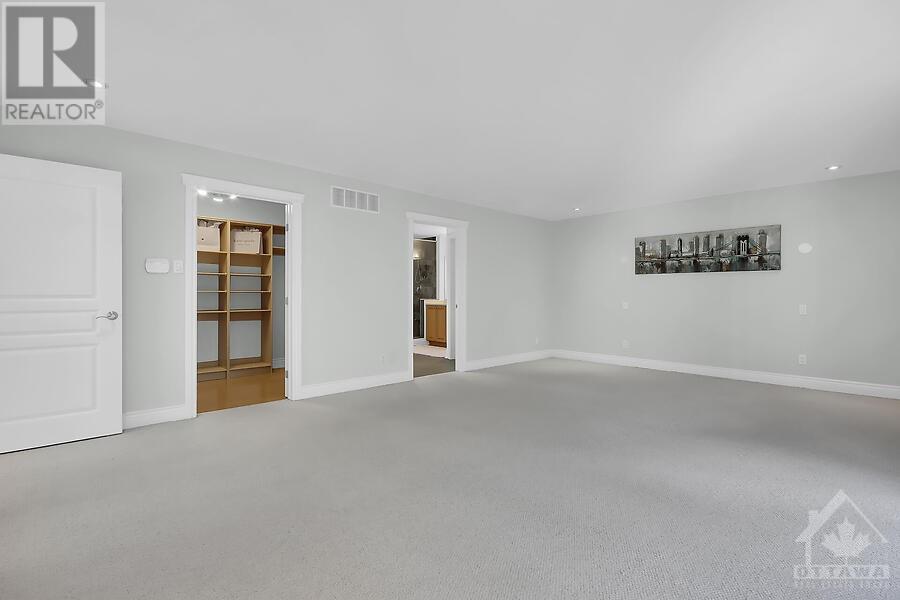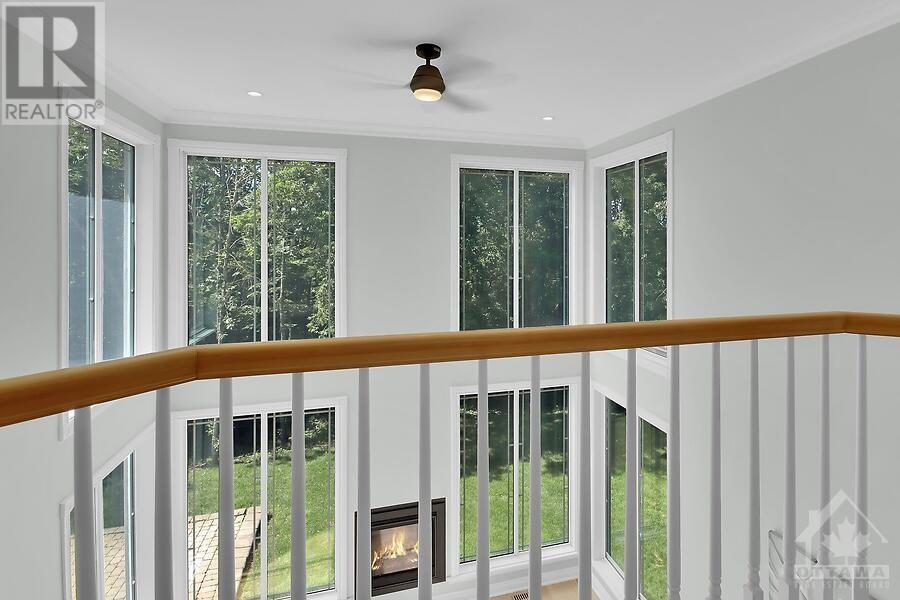1085 Tomkins Farm Crescent Ottawa, Ontario K4P 1M5
$1,658,000
Striking custom designed home located on a premium lot backing onto Emerald Links Golf Course. Tranquil setting 5 minutes from Manotick. Prestigious executive home community. Gracious layout for entertaining. This elegant home is filled with natural light, vaulted ceilings & walls of windows. Dramatic family room with 18' ceiling. Gourmet kitchen with loads of new quartz counters, custom maple cabinetry, stainless appliances, 6 burner gas cooktop, full fridge & full freezer stand side by side, wine fridge, pantry, etc. French doors to private treed yard. Formal dining room, office, main floor bedroom/den & powder room. Double stairs to 2nd level. Grand primary bedroom. Expansive ensuite bath with whirlpool tub, slate tile surround, generous shower, double vanity, etc. Second bedroom with private ensuite. Jack & Jill bath for additional bedrooms. Custom closets in mudroom. Direct access from rare 5 car garage. Freshly painted & new stone counters throughout! 36 hrs irrevocable on offers (id:55510)
Property Details
| MLS® Number | 1400934 |
| Property Type | Single Family |
| Neigbourhood | Emerald Links |
| AmenitiesNearBy | Golf Nearby, Recreation Nearby, Shopping |
| Features | Acreage, Park Setting, Private Setting, Treed, Automatic Garage Door Opener |
| ParkingSpaceTotal | 10 |
| RoadType | Paved Road |
| Structure | Patio(s) |
Building
| BathroomTotal | 4 |
| BedroomsAboveGround | 5 |
| BedroomsTotal | 5 |
| Appliances | Refrigerator, Oven - Built-in, Cooktop, Dishwasher, Dryer, Hood Fan, Microwave, Stove, Washer, Alarm System, Blinds |
| BasementDevelopment | Partially Finished |
| BasementType | Full (partially Finished) |
| ConstructedDate | 2004 |
| ConstructionStyleAttachment | Detached |
| CoolingType | Central Air Conditioning |
| ExteriorFinish | Stucco |
| FireplacePresent | Yes |
| FireplaceTotal | 1 |
| Fixture | Drapes/window Coverings, Ceiling Fans |
| FlooringType | Wall-to-wall Carpet, Hardwood, Tile |
| FoundationType | Poured Concrete |
| HalfBathTotal | 1 |
| HeatingFuel | Natural Gas |
| HeatingType | Forced Air |
| StoriesTotal | 2 |
| Type | House |
| UtilityWater | Drilled Well |
Parking
| Attached Garage |
Land
| Acreage | Yes |
| LandAmenities | Golf Nearby, Recreation Nearby, Shopping |
| LandscapeFeatures | Landscaped |
| Sewer | Septic System |
| SizeDepth | 246 Ft ,4 In |
| SizeFrontage | 323 Ft ,9 In |
| SizeIrregular | 1.01 |
| SizeTotal | 1.01 Ac |
| SizeTotalText | 1.01 Ac |
| ZoningDescription | Reidential |
Rooms
| Level | Type | Length | Width | Dimensions |
|---|---|---|---|---|
| Second Level | Primary Bedroom | 22'9" x 15'4" | ||
| Second Level | 5pc Ensuite Bath | Measurements not available | ||
| Second Level | Other | Measurements not available | ||
| Second Level | Bedroom | 12'8" x 9'10" | ||
| Second Level | 4pc Ensuite Bath | Measurements not available | ||
| Second Level | Bedroom | 12'10" x 10'4" | ||
| Second Level | Bedroom | 11'11" x 10'1" | ||
| Second Level | 4pc Bathroom | Measurements not available | ||
| Second Level | Laundry Room | 8'4" x 6'6" | ||
| Basement | Storage | 21'0" x 19'10" | ||
| Basement | Gym | 11'7" x 12'11" | ||
| Main Level | Foyer | Measurements not available | ||
| Main Level | Living Room | 14'11" x 20'1" | ||
| Main Level | Dining Room | 12'6" x 12'1" | ||
| Main Level | Kitchen | 14'1" x 16'9" | ||
| Main Level | Eating Area | 12'8" x 9'0" | ||
| Main Level | Pantry | Measurements not available | ||
| Main Level | Office | 12'6" x 11'7" | ||
| Main Level | Bedroom | 12'5" x 10'11" | ||
| Main Level | 2pc Bathroom | Measurements not available |
https://www.realtor.ca/real-estate/27148857/1085-tomkins-farm-crescent-ottawa-emerald-links
Interested?
Contact us for more information
Connor Mcbride
Salesperson
1723 Carling Avenue, Suite 1
Ottawa, Ontario K2A 1C8
Colleen Mcbride
Salesperson
384 Richmond Road
Ottawa, Ontario K2A 0E8
































