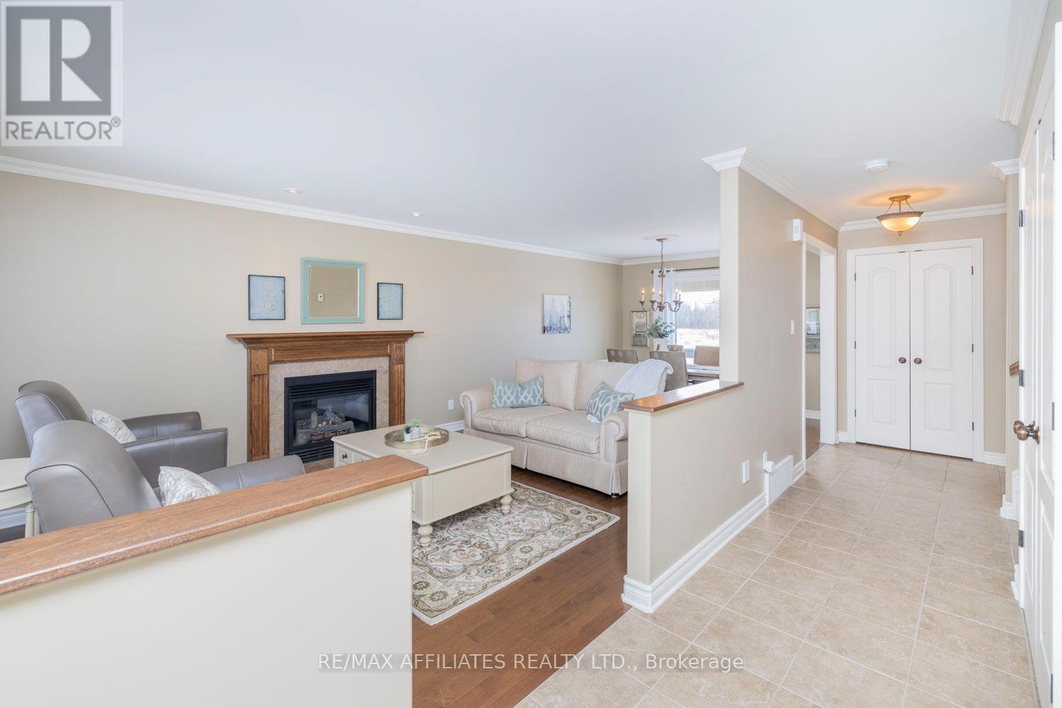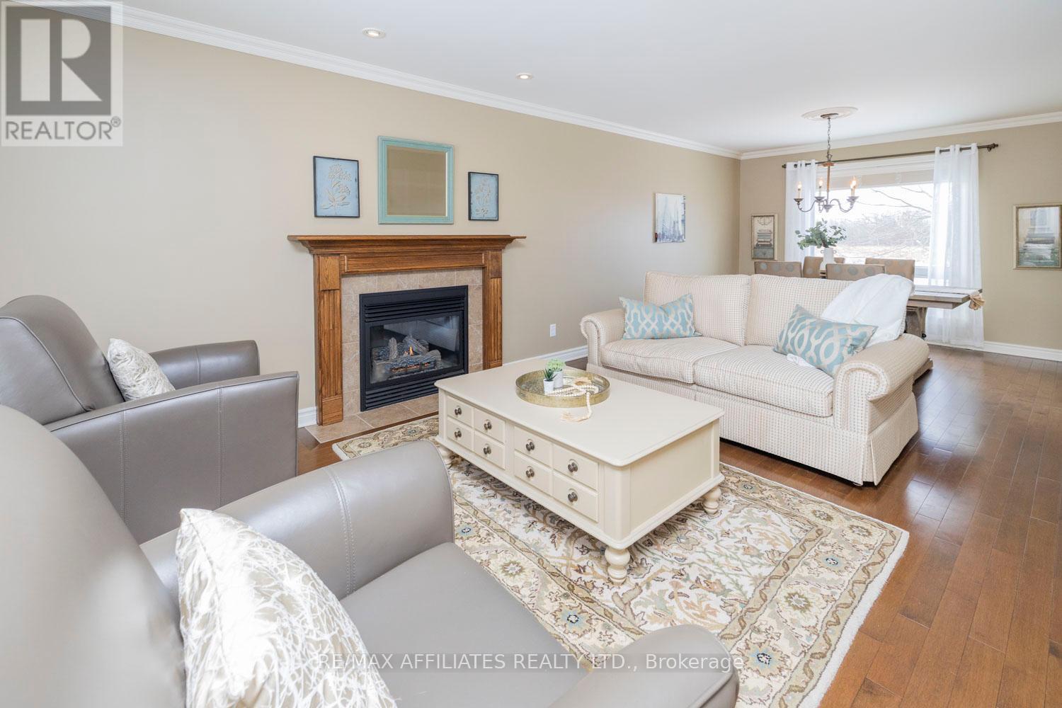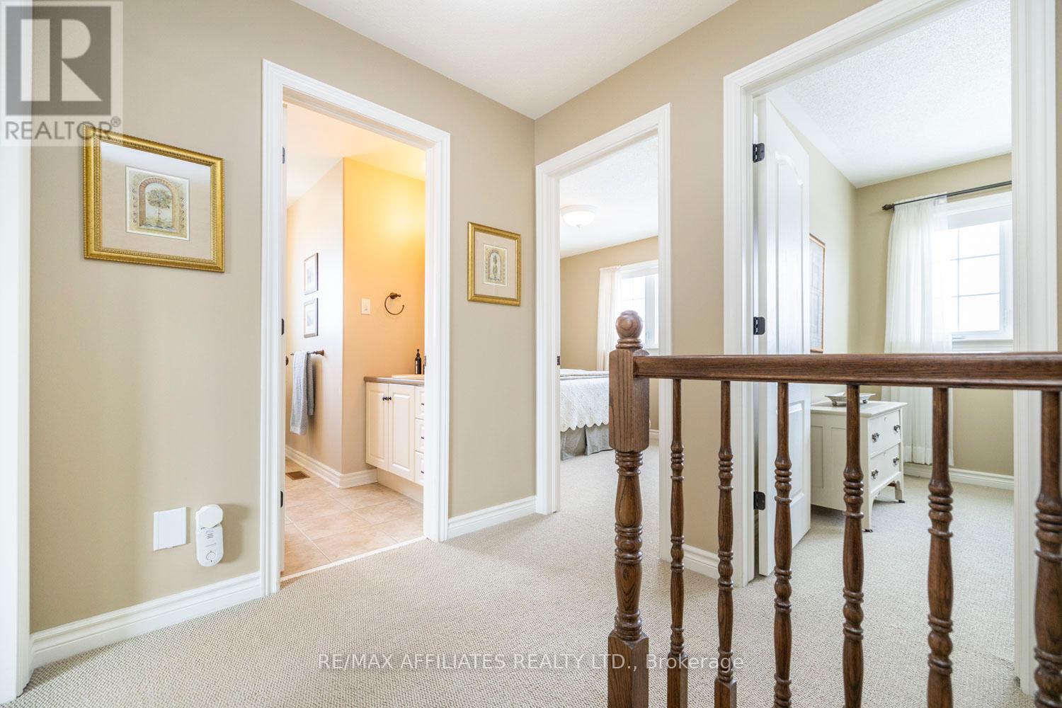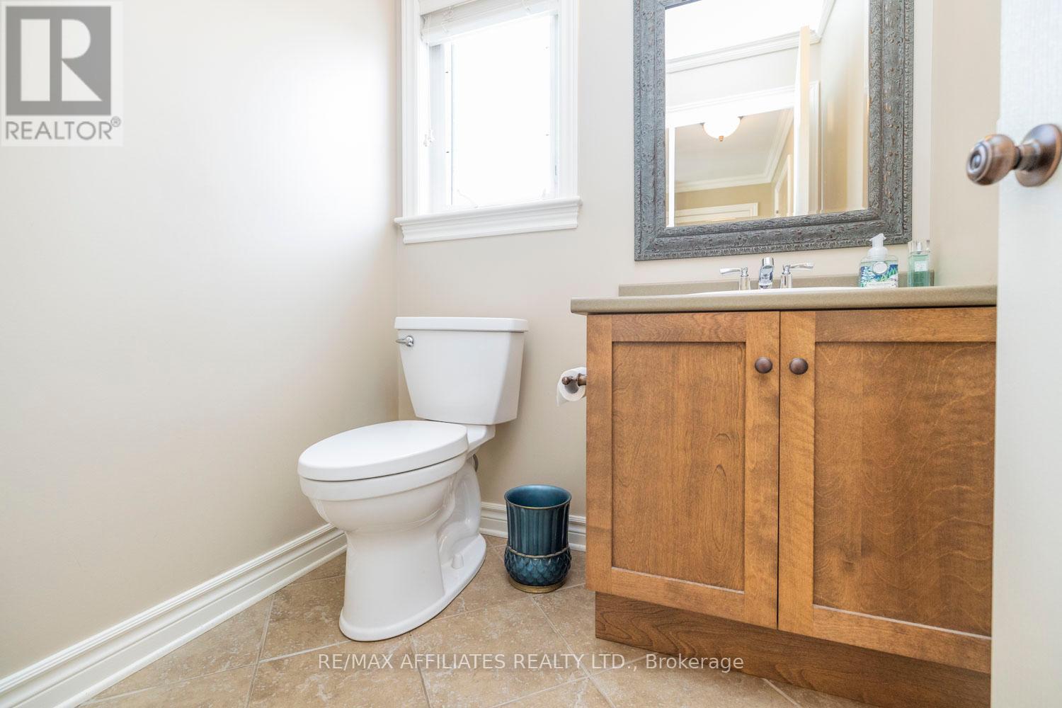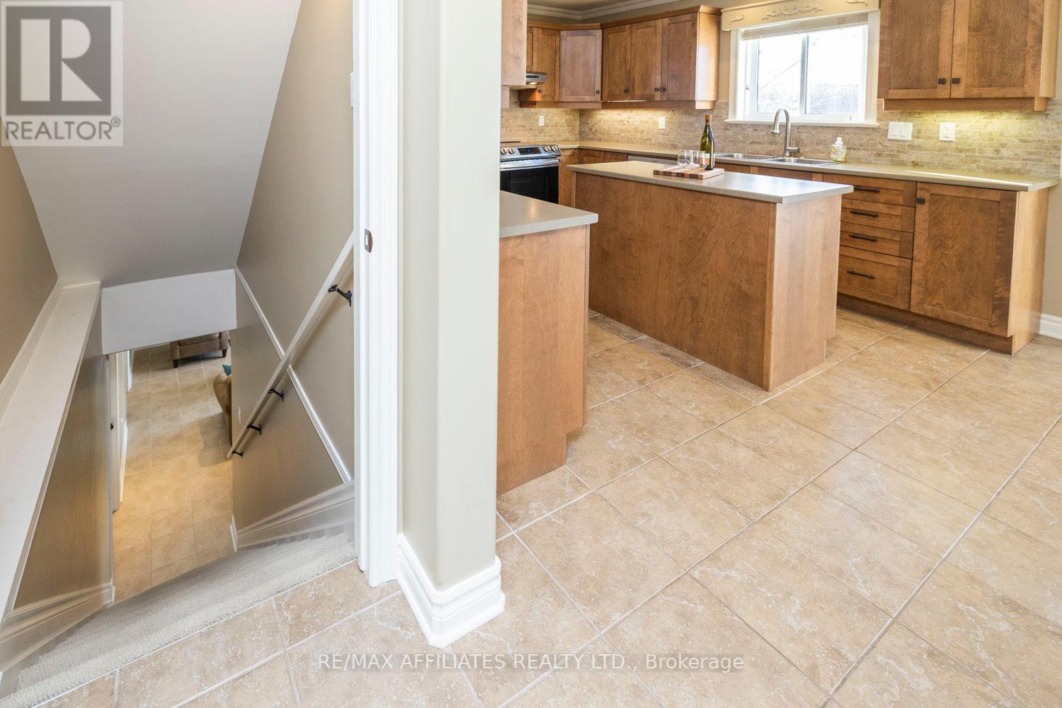107 Comba Drive Carleton Place, Ontario K7C 4V2
$798,000
This beautiful detached 2-storey home with a finished walkout basement offers a harmonious blend of modern living and natural tranquility. Featuring 3+1 bedrooms and 3.5 bathrooms, this spacious property is designed to accommodate the needs of a growing family or anyone looking for extra comfort and convenience. Situated on a quiet cul-de-sac, the home offers the ultimate in privacy, backing onto an open field with no rear neighbours. From your backyard, enjoy the peaceful views of nature and the chance to observe local wildlife. The fully fenced yard ensures security and includes a professionally installed patio, completed in 2019, making it an ideal space for entertaining, relaxing, or creating lasting memories with loved ones. This home has been thoughtfully maintained and upgraded, with HVAC serviced annually, a new roof in 2024, and a brand-new AC system installed the same year. A GenerLink installation provides added peace of mind for power backup, and the property is equipped with high-speed fiber internet to meet the demands of modern living. Combining practicality with charm, this home is a rare find in a desirable location. Whether you're drawn to the serene natural surroundings, the convenience of its features, or the friendly neighbourhood setting, this home is ready to welcome you. Close to schools, parks, and in a beautiful sought-after neighbourhood! **** EXTRAS **** Built 2009 by Carlgate (id:55510)
Property Details
| MLS® Number | X11906755 |
| Property Type | Single Family |
| Community Name | 909 - Carleton Place |
| EquipmentType | Water Heater - Gas |
| ParkingSpaceTotal | 6 |
| RentalEquipmentType | Water Heater - Gas |
| Structure | Shed |
Building
| BathroomTotal | 4 |
| BedroomsAboveGround | 3 |
| BedroomsTotal | 3 |
| Amenities | Fireplace(s) |
| Appliances | Blinds, Dishwasher, Dryer, Garage Door Opener, Microwave, Refrigerator, Stove, Washer |
| BasementDevelopment | Finished |
| BasementType | Full (finished) |
| ConstructionStyleAttachment | Detached |
| CoolingType | Central Air Conditioning, Air Exchanger |
| ExteriorFinish | Brick, Vinyl Siding |
| FireplacePresent | Yes |
| FireplaceTotal | 1 |
| FoundationType | Poured Concrete |
| HalfBathTotal | 1 |
| HeatingFuel | Natural Gas |
| HeatingType | Forced Air |
| StoriesTotal | 2 |
| Type | House |
| UtilityWater | Municipal Water |
Parking
| Attached Garage |
Land
| Acreage | No |
| Sewer | Sanitary Sewer |
| SizeDepth | 117 Ft ,6 In |
| SizeFrontage | 62 Ft ,10 In |
| SizeIrregular | 62.9 X 117.5 Ft |
| SizeTotalText | 62.9 X 117.5 Ft |
| ZoningDescription | Residential |
Rooms
| Level | Type | Length | Width | Dimensions |
|---|---|---|---|---|
| Second Level | Primary Bedroom | 4.579 m | 3.704 m | 4.579 m x 3.704 m |
| Second Level | Other | 2.625 m | 1.673 m | 2.625 m x 1.673 m |
| Second Level | Bedroom 2 | 3.848 m | 2.735 m | 3.848 m x 2.735 m |
| Second Level | Bedroom 3 | 3.337 m | 3.011 m | 3.337 m x 3.011 m |
| Basement | Family Room | 4.278 m | 3.539 m | 4.278 m x 3.539 m |
| Basement | Utility Room | 5.653 m | 1 m | 5.653 m x 1 m |
| Basement | Bedroom 4 | 7.04 m | 4.365 m | 7.04 m x 4.365 m |
| Main Level | Foyer | 3.673 m | 3.534 m | 3.673 m x 3.534 m |
| Main Level | Living Room | 4.834 m | 3.376 m | 4.834 m x 3.376 m |
| Main Level | Dining Room | 3.376 m | 2.889 m | 3.376 m x 2.889 m |
| Main Level | Kitchen | 4.054 m | 3.626 m | 4.054 m x 3.626 m |
| Main Level | Eating Area | 3.837 m | 3.27 m | 3.837 m x 3.27 m |
https://www.realtor.ca/real-estate/27765803/107-comba-drive-carleton-place-909-carleton-place
Interested?
Contact us for more information
Laura Keller
Broker
515 Mcneely Avenue, Unit 1-A
Carleton Place, Ontario K7C 0A8





