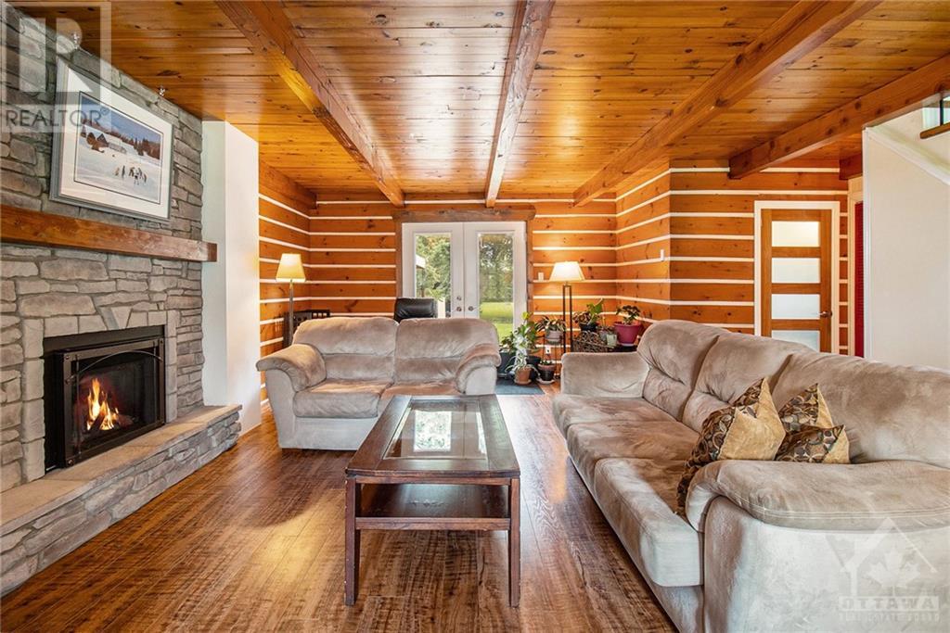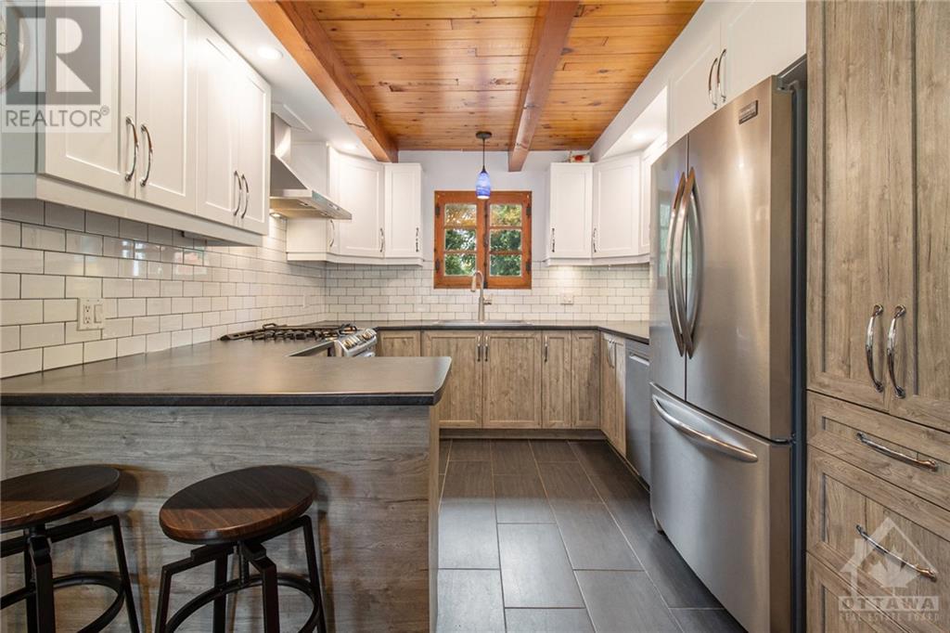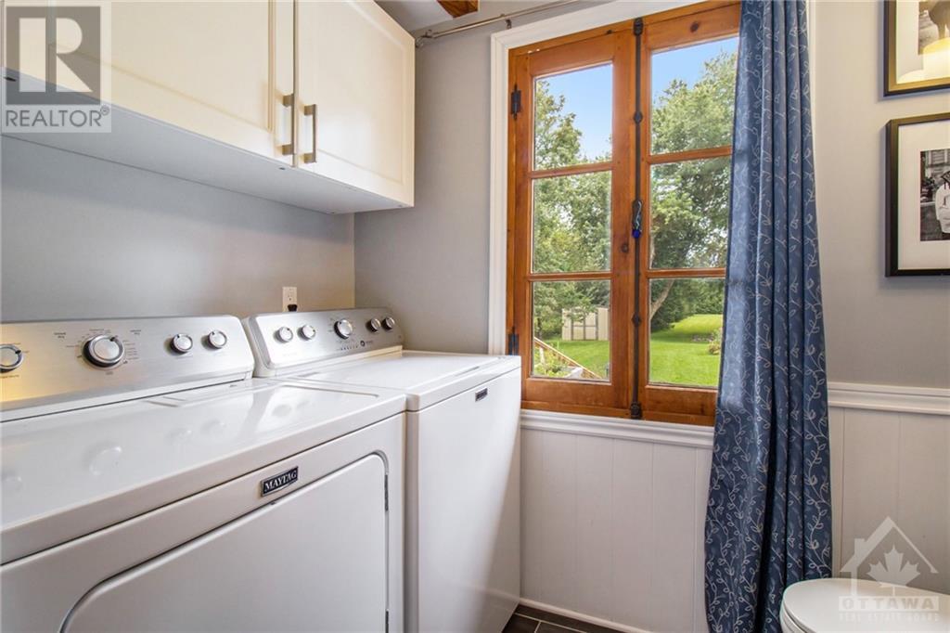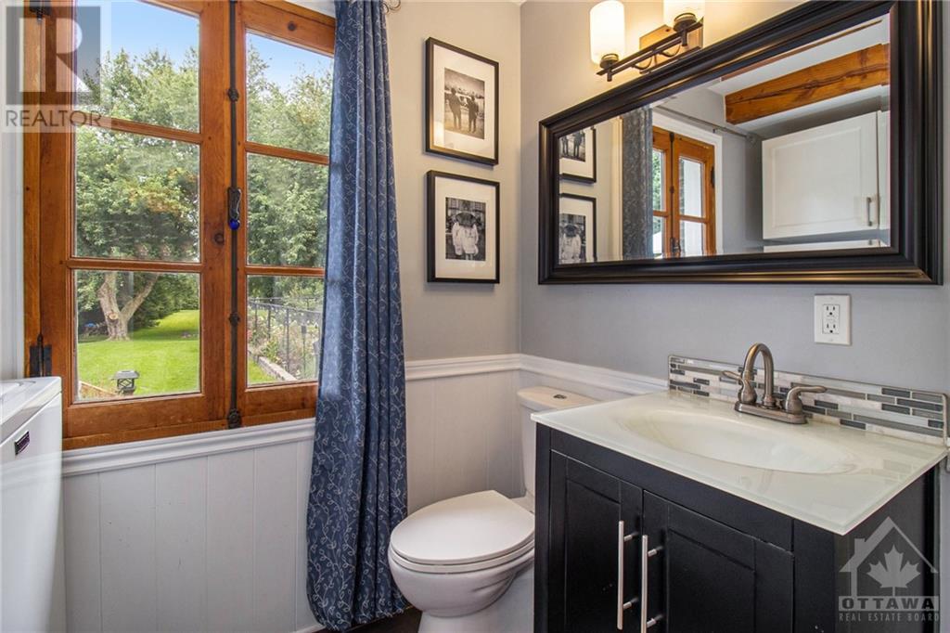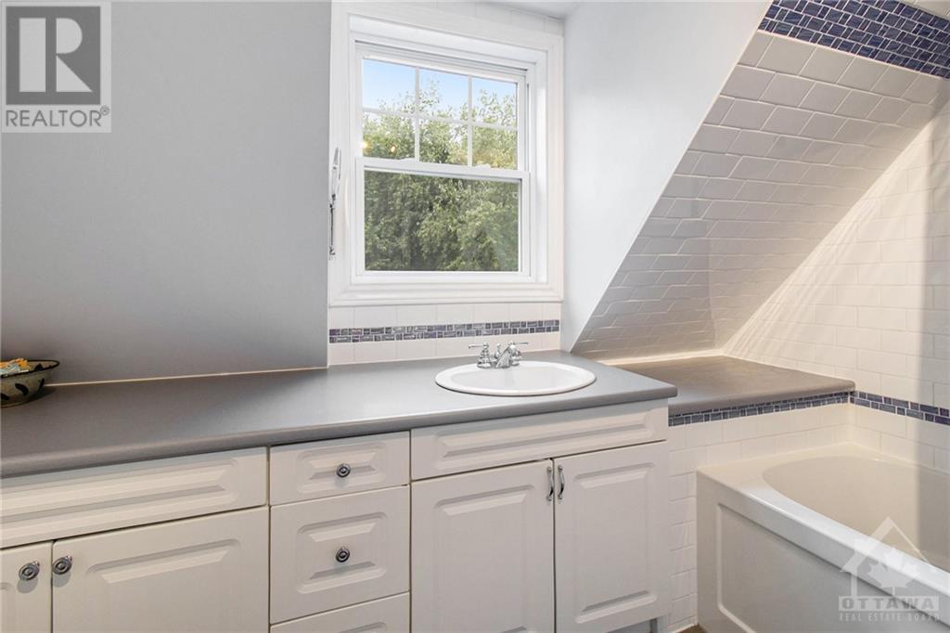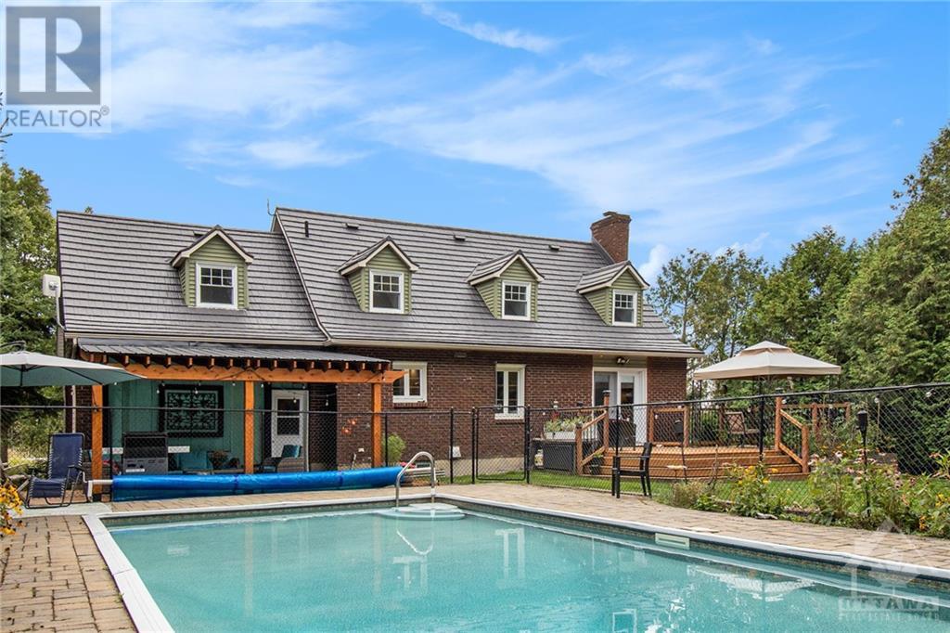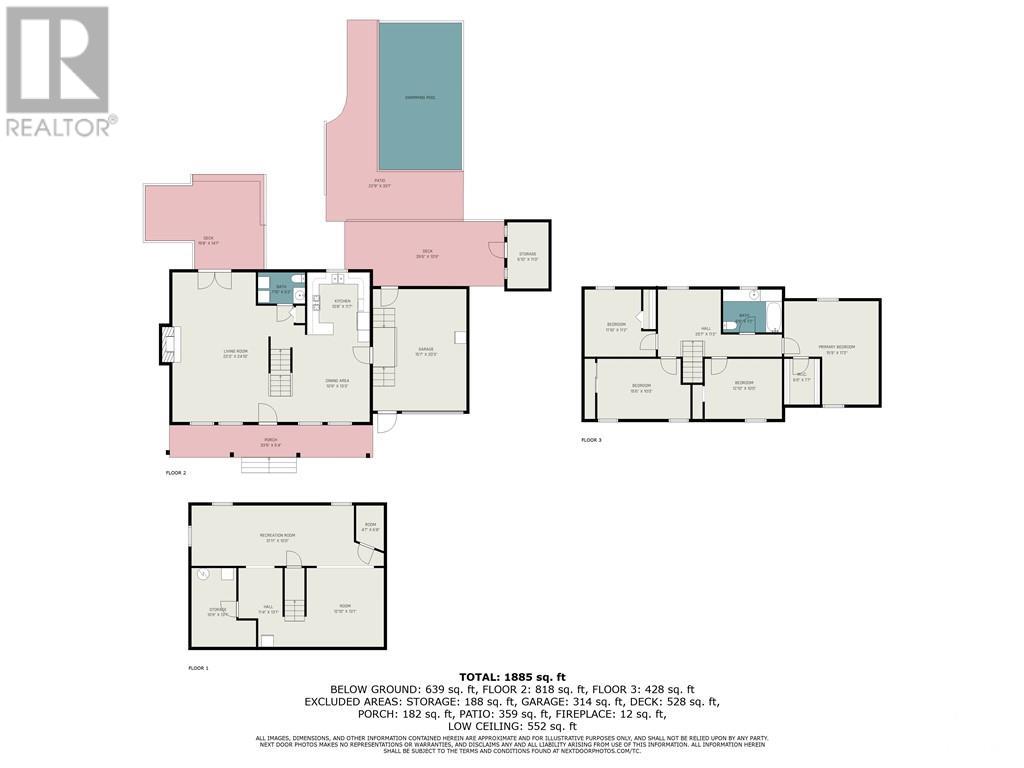1069 Montee Lebrun Road Casselman, Ontario K0A 1M0
$699,900
Welcome to 1069 Montée Lebrun Rd, where rustic charm meets modern convenience - this stunning home boasts 4 spacious bedrooms all located upstairs, and 2 bathrooms. The heart of the home is the beautifully renovated kitchen, designed to cater to today’s tastes, and it flows seamlessly into the dining and living areas, perfect for entertaining. The partially finished basement offers endless potential—create the space you've always dreamed of. Step outside to enjoy your large private country lot, complete with a covered front and back porch, a low maintenance salt water inground pool, two handy sheds, and beautifully maintained garden beds. Host gatherings on the expansive deck, relax under the gazebo, and enjoy the peace of mind of a durable metal roof. Located just minutes from amenities, this property combines the tranquility of country living with the convenience of nearby services. Make 1069 Montée Lebrun Rd your forever home today! (id:55510)
Property Details
| MLS® Number | 1411092 |
| Property Type | Single Family |
| Neigbourhood | Casselman |
| ParkingSpaceTotal | 6 |
Building
| BathroomTotal | 2 |
| BedroomsAboveGround | 4 |
| BedroomsTotal | 4 |
| Appliances | Refrigerator, Dishwasher, Dryer, Hood Fan, Washer |
| BasementDevelopment | Partially Finished |
| BasementType | Full (partially Finished) |
| ConstructedDate | 1979 |
| ConstructionStyleAttachment | Detached |
| CoolingType | Central Air Conditioning |
| ExteriorFinish | Brick, Siding |
| FireplacePresent | Yes |
| FireplaceTotal | 1 |
| Fixture | Drapes/window Coverings |
| FlooringType | Hardwood, Laminate, Ceramic |
| FoundationType | Block |
| HalfBathTotal | 1 |
| HeatingFuel | Natural Gas |
| HeatingType | Forced Air |
| StoriesTotal | 2 |
| Type | House |
| UtilityWater | Well |
Parking
| Attached Garage | |
| Surfaced |
Land
| Acreage | No |
| SizeDepth | 438 Ft ,7 In |
| SizeFrontage | 99 Ft ,11 In |
| SizeIrregular | 99.94 Ft X 438.57 Ft |
| SizeTotalText | 99.94 Ft X 438.57 Ft |
| ZoningDescription | Residential |
Rooms
| Level | Type | Length | Width | Dimensions |
|---|---|---|---|---|
| Second Level | Primary Bedroom | 15'9" x 17'2" | ||
| Second Level | Bedroom | 15'6" x 10'0" | ||
| Second Level | Bedroom | 12'10" x 10'0" | ||
| Second Level | Bedroom | 11'10" x 11'2" | ||
| Second Level | Other | 20'7" x 11'2" | ||
| Second Level | 3pc Ensuite Bath | 9'9" x 7'2" | ||
| Second Level | Other | 6'0" x 7'7" | ||
| Basement | Recreation Room | 31'11" x 10'0" | ||
| Basement | Storage | 10'9" x 13'1" | ||
| Basement | Other | 4'7" x 6'8" | ||
| Basement | Gym | 12'10" x 13'1" | ||
| Main Level | Living Room | 22'0" x 24'10" | ||
| Main Level | Dining Room | 10'9" x 13'3" | ||
| Main Level | Kitchen | 10'8" x 11'7" | ||
| Main Level | 2pc Ensuite Bath | 7'10" x 5'2" | ||
| Main Level | Porch | 33'9" x 5'4" | ||
| Main Level | Storage | 6'10" x 11'0" |
https://www.realtor.ca/real-estate/27391619/1069-montee-lebrun-road-casselman-casselman
Interested?
Contact us for more information
Jessica Fournier
Salesperson
901 Notre Dame St
Embrun, Ontario K0A 1W0
Eric Fournier
Salesperson
901 Notre Dame St
Embrun, Ontario K0A 1W0
Mathieu Fournier
Salesperson
901 Notre Dame St
Embrun, Ontario K0A 1W0





