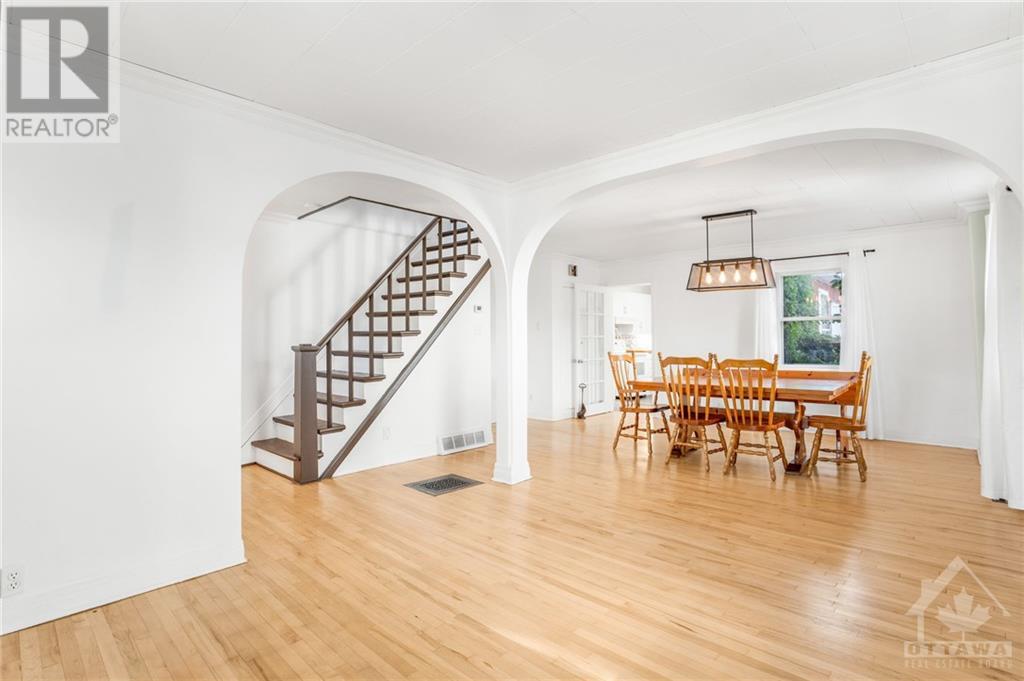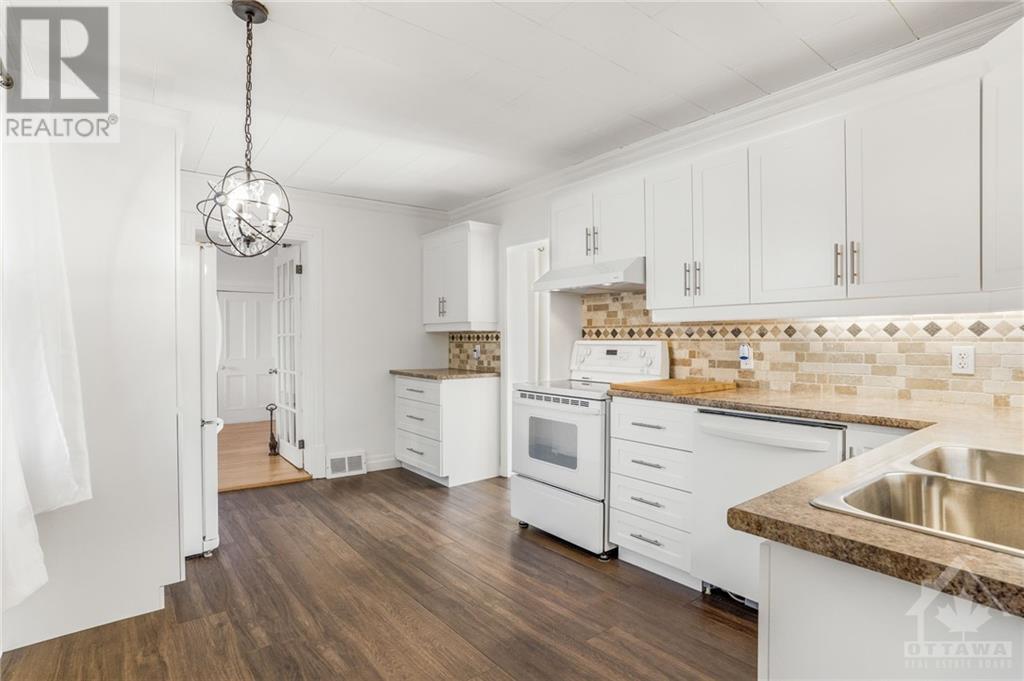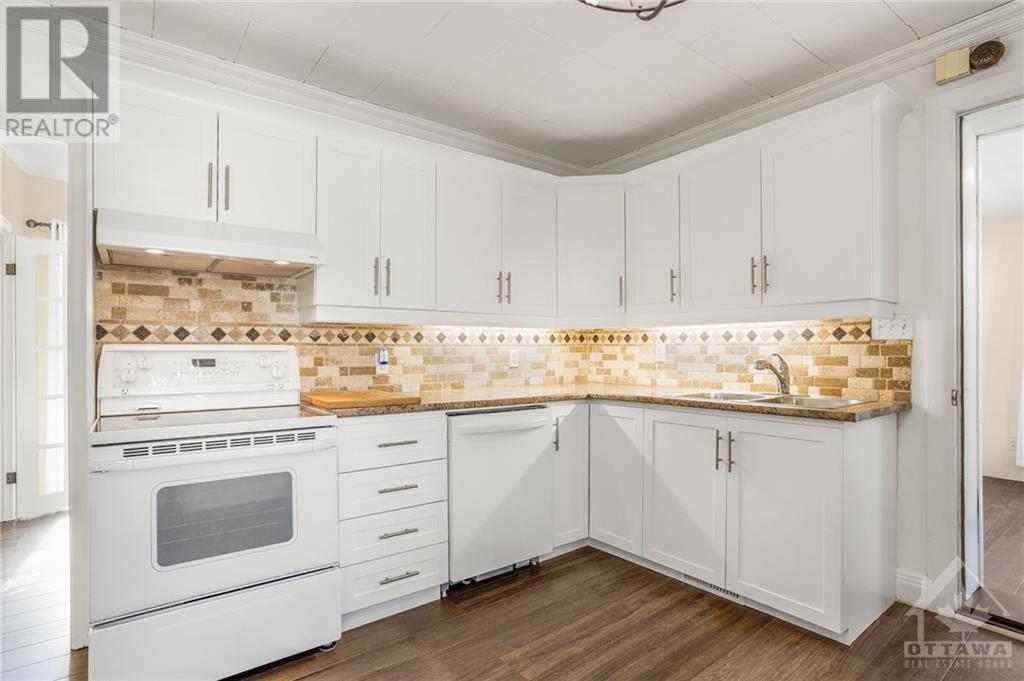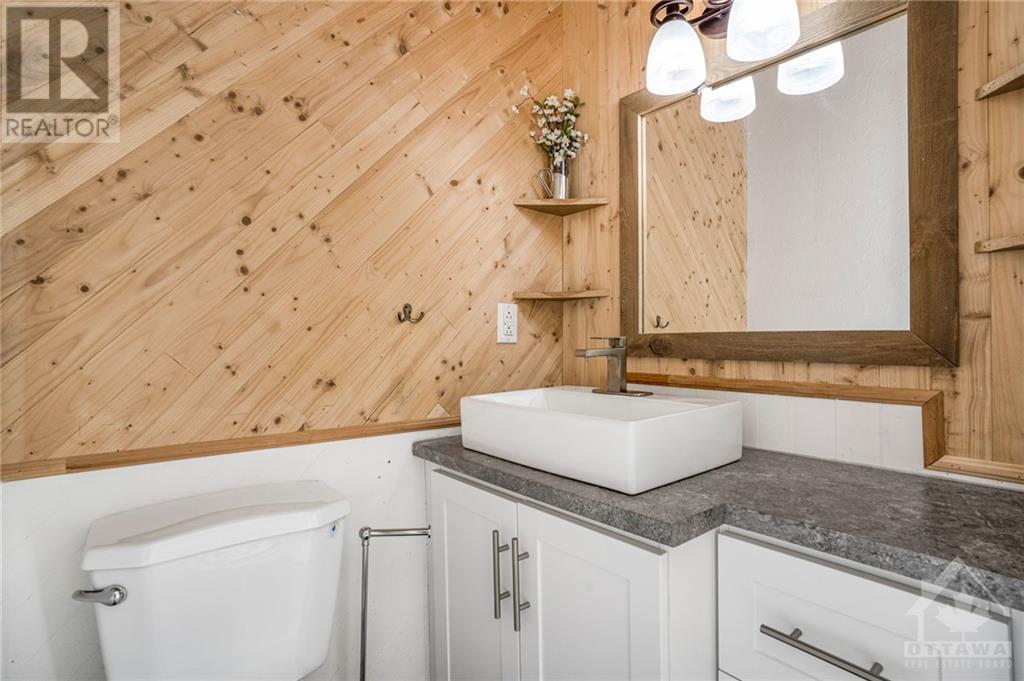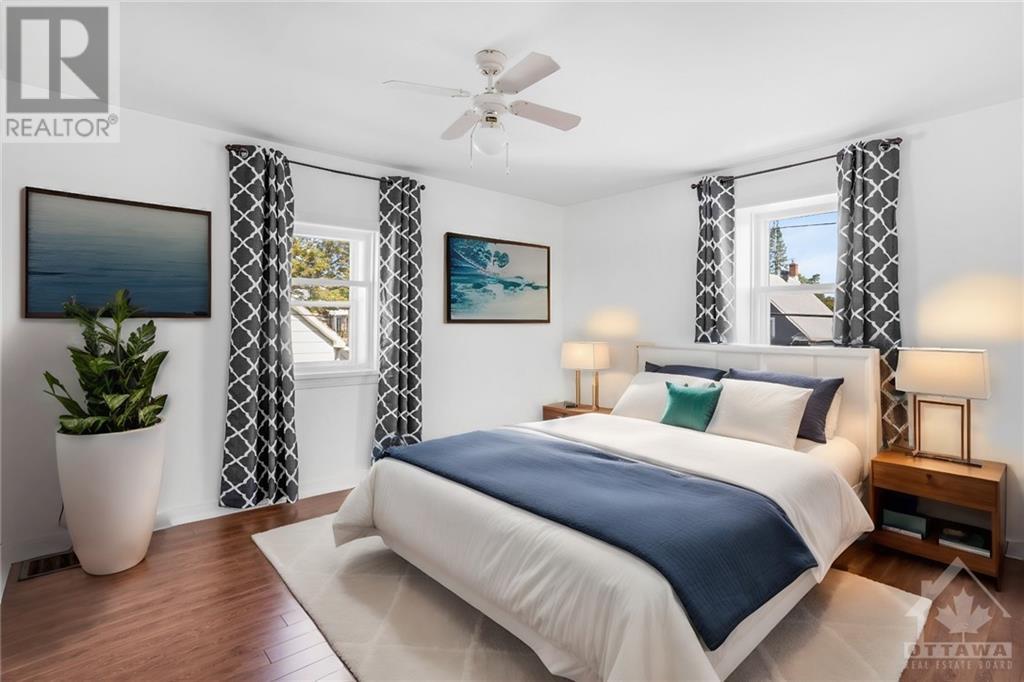1064 Labrosse Street St Eugene, Ontario K0B 1P0
$324,900
Discover the perfect family home in the heart of St-Eugene. This inviting property offers: Generous Living Spaces: A spacious living room and dining area provide ample room for family gatherings and entertaining. Functional Kitchen: Recently updated with plenty of storage, ideal for home-cooked meals and family life. Convenient Main Floor: Features the primary bedroom, laundry room, and a well-appointed bathroom, offering easy accessibility and comfort. Family-Friendly Features: Enjoy a large mudroom accessible from the side door, designed to keep the mess of daily life organized. Second-Level Retreat: Three additional bedrooms and a full bathroom make the upper level perfect for family or guests. Outdoor Enjoyment: A sizeable backyard is perfect for outdoor activities, and the attached garage provides ample space for vehicles and storage. This home combines charm, functionality, and a welcoming atmosphere—ideal for making lasting family memories. Contact us today to schedule a tour! (id:55510)
Property Details
| MLS® Number | 1410737 |
| Property Type | Single Family |
| Neigbourhood | Main Street |
| AmenitiesNearBy | Recreation Nearby |
| CommunicationType | Internet Access |
| ParkingSpaceTotal | 6 |
| PoolType | Above Ground Pool |
Building
| BathroomTotal | 3 |
| BedroomsAboveGround | 4 |
| BedroomsTotal | 4 |
| Appliances | Dishwasher |
| BasementDevelopment | Unfinished |
| BasementType | See Remarks (unfinished) |
| ConstructedDate | 1850 |
| ConstructionStyleAttachment | Detached |
| CoolingType | None |
| ExteriorFinish | Brick |
| Fixture | Drapes/window Coverings |
| FlooringType | Hardwood, Ceramic |
| FoundationType | Poured Concrete |
| HalfBathTotal | 2 |
| HeatingFuel | Propane |
| HeatingType | Forced Air |
| StoriesTotal | 2 |
| Type | House |
| UtilityWater | Drilled Well |
Parking
| Attached Garage |
Land
| Acreage | No |
| LandAmenities | Recreation Nearby |
| Sewer | Septic System |
| SizeDepth | 129 Ft |
| SizeFrontage | 115 Ft |
| SizeIrregular | 115 Ft X 129 Ft (irregular Lot) |
| SizeTotalText | 115 Ft X 129 Ft (irregular Lot) |
| ZoningDescription | Res |
Rooms
| Level | Type | Length | Width | Dimensions |
|---|---|---|---|---|
| Second Level | 4pc Ensuite Bath | 8'0" x 11'0" | ||
| Second Level | Bedroom | 12'4" x 11'0" | ||
| Second Level | Bedroom | 10'9" x 10'10" | ||
| Second Level | Bedroom | 11'2" x 8'2" | ||
| Second Level | Den | 8'4" x 15'0" | ||
| Main Level | Mud Room | 10'5" x 5'11" | ||
| Main Level | Kitchen | 10'2" x 15'4" | ||
| Main Level | Living Room/dining Room | 17'9" x 23'10" | ||
| Main Level | Primary Bedroom | 10'7" x 18'7" | ||
| Main Level | Other | 10'7" x 4'0" | ||
| Main Level | Laundry Room | 5'3" x 5'2" | ||
| Main Level | 2pc Bathroom | 4'2" x 3'9" | ||
| Main Level | Solarium | 11'8" x 17'5" |
https://www.realtor.ca/real-estate/27382079/1064-labrosse-street-st-eugene-main-street
Interested?
Contact us for more information
Francois Piche
Broker
1 Main Street, Unit 110
Hawkesbury, Ontario K6A 1A1








