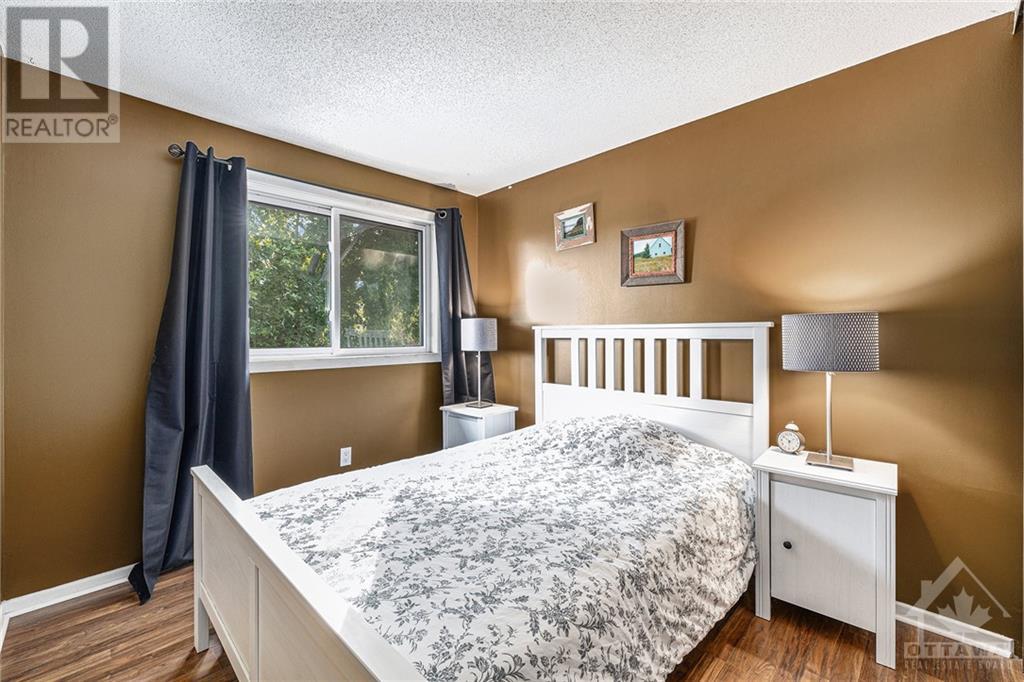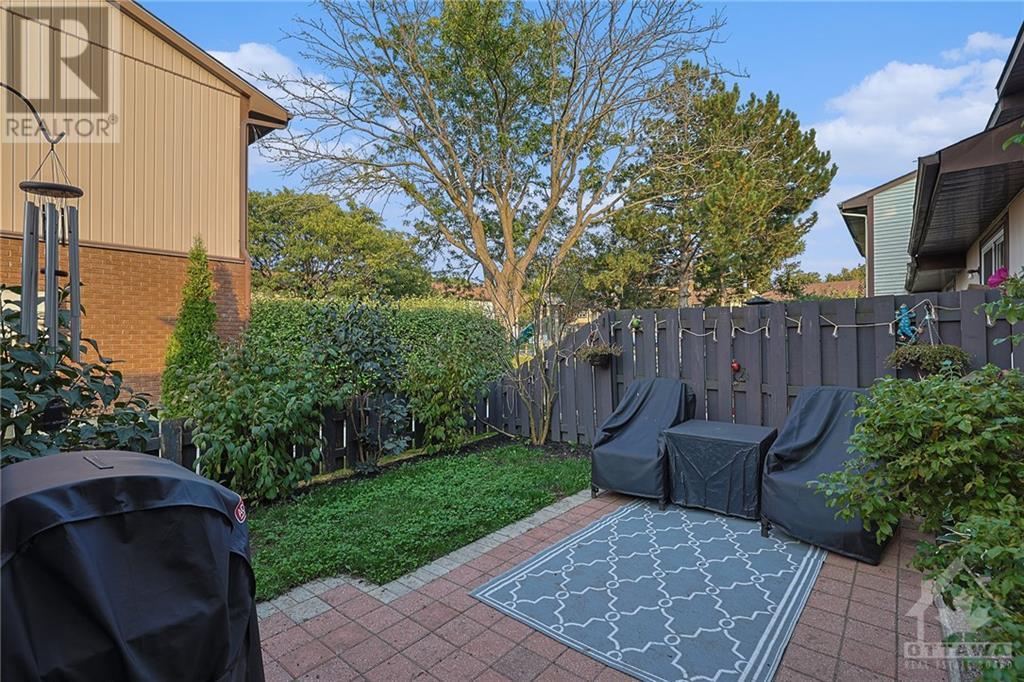106 Castlefrank Road Ottawa, Ontario K2L 2Y8
$459,995Maintenance, Property Management, Water, Other, See Remarks
$382.18 Monthly
Maintenance, Property Management, Water, Other, See Remarks
$382.18 MonthlyPresenting 106 Castlefrank, a meticulously maintained home featuring 3 generous bedrooms, two baths, and a finished basement. This property includes an attached garage and two additional parking spaces. Upon entry, the convenient mudroom leads to the main level, which is illuminated by bright patio windows as well as a 2-piece bathroom for your convenience. The kitchen is equipped with a double sink and ample counter space, while the dining and living areas boast an inviting open layout with laminate flooring and patio doors that open to a fenced yard, perfect for gardening or entertaining. The second floor hosts a spacious primary bedroom with a walk-in closet and direct access to the main bathroom, which features a charming barn door separating the shower. Two additional well-sized bedrooms cater to family needs. The finished basement offers laundry and extra storage. Situated in a family-friendly neighbourhood near a park, schools, amenities and transit this home is a must-see! (id:55510)
Property Details
| MLS® Number | 1411824 |
| Property Type | Single Family |
| Neigbourhood | Glen Cairn |
| CommunityFeatures | Pets Allowed |
| ParkingSpaceTotal | 3 |
Building
| BathroomTotal | 2 |
| BedroomsAboveGround | 3 |
| BedroomsTotal | 3 |
| Amenities | Laundry - In Suite |
| Appliances | Refrigerator, Dishwasher, Dryer, Hood Fan, Stove, Washer |
| BasementDevelopment | Finished |
| BasementType | Full (finished) |
| ConstructedDate | 1986 |
| CoolingType | Central Air Conditioning |
| ExteriorFinish | Brick, Siding |
| FlooringType | Hardwood, Laminate, Tile |
| FoundationType | Poured Concrete |
| HalfBathTotal | 1 |
| HeatingFuel | Natural Gas |
| HeatingType | Forced Air |
| StoriesTotal | 2 |
| Type | Row / Townhouse |
| UtilityWater | Municipal Water |
Parking
| Attached Garage |
Land
| Acreage | No |
| Sewer | Municipal Sewage System |
| ZoningDescription | Residential |
Rooms
| Level | Type | Length | Width | Dimensions |
|---|---|---|---|---|
| Second Level | Primary Bedroom | 17'4" x 15'2" | ||
| Second Level | Other | 6'7" x 8'6" | ||
| Second Level | 3pc Bathroom | Measurements not available | ||
| Second Level | Bedroom | 8'6" x 12'0" | ||
| Second Level | Bedroom | 8'6" x 10'2" | ||
| Basement | Laundry Room | 9'10" x 14'0" | ||
| Basement | Family Room | 17'4" x 29'4" | ||
| Main Level | Living Room | 17'4" x 10'9" | ||
| Main Level | Dining Room | 9'7" x 9'0" | ||
| Main Level | Kitchen | 7'5" x 13'8" | ||
| Main Level | Mud Room | 6'10" x 5'1" | ||
| Main Level | 2pc Bathroom | 4'9" x 4'3" |
https://www.realtor.ca/real-estate/27412365/106-castlefrank-road-ottawa-glen-cairn
Interested?
Contact us for more information
Mary Sadiq
Salesperson
5 Corvus Court
Ottawa, Ontario K2E 7Z4


























