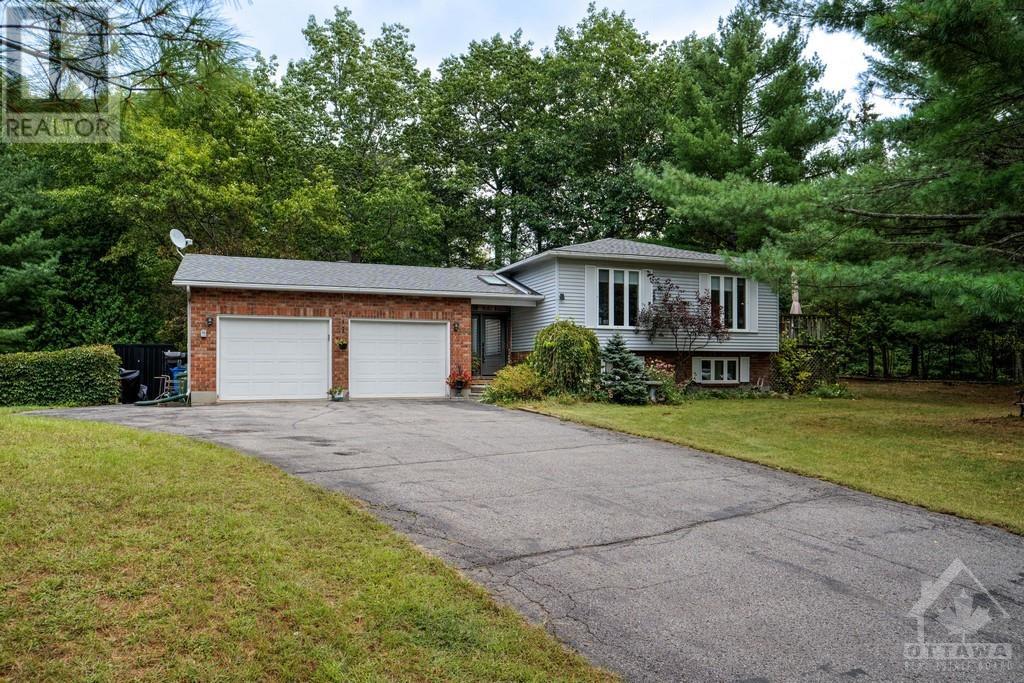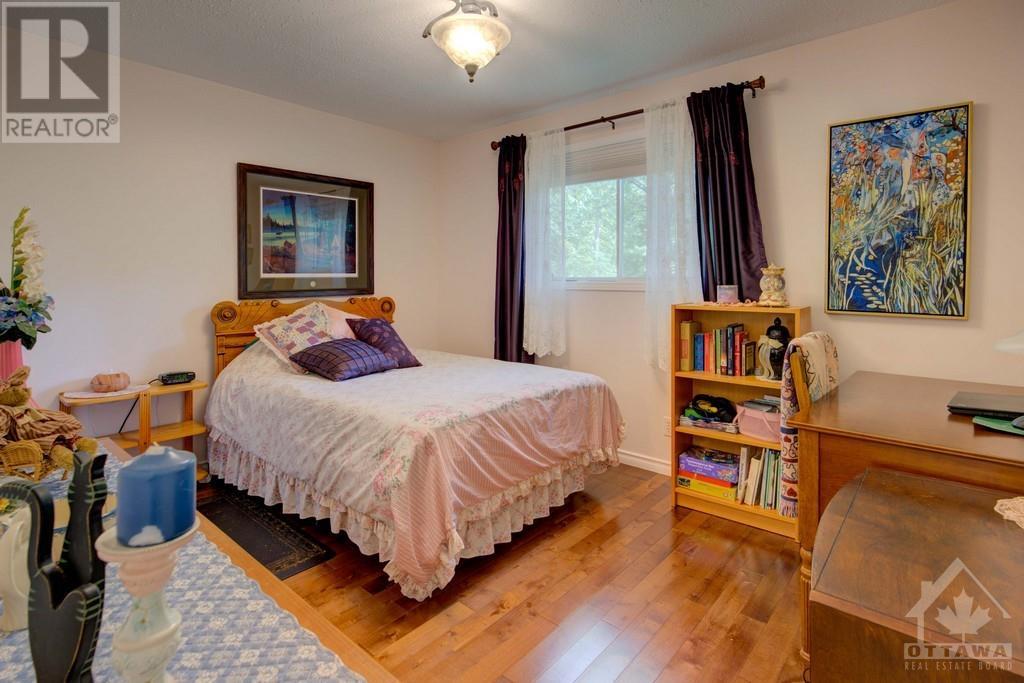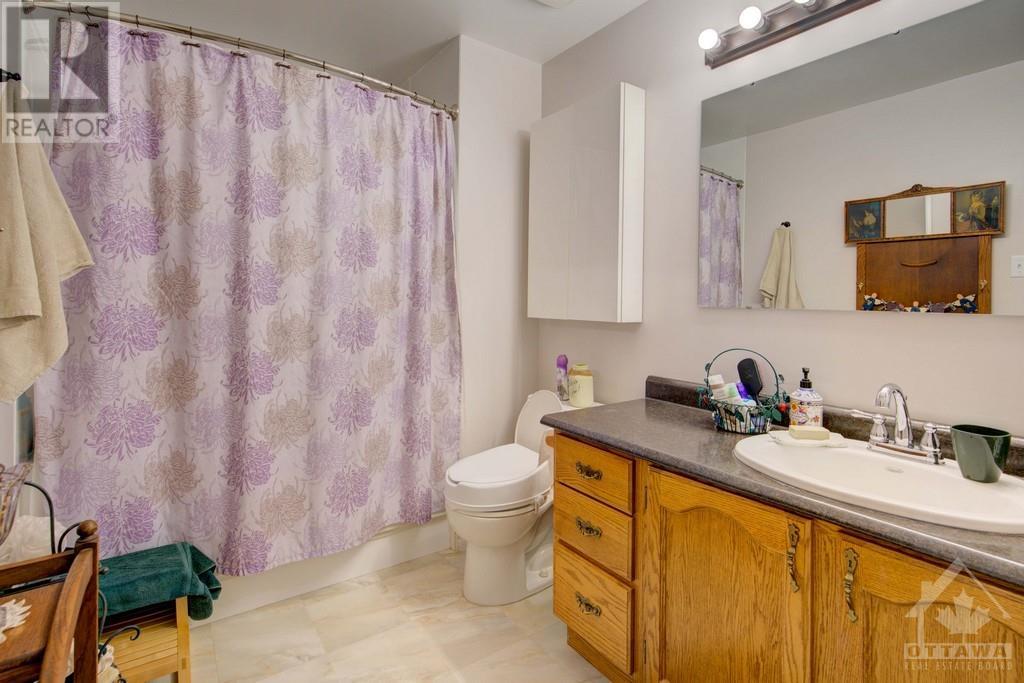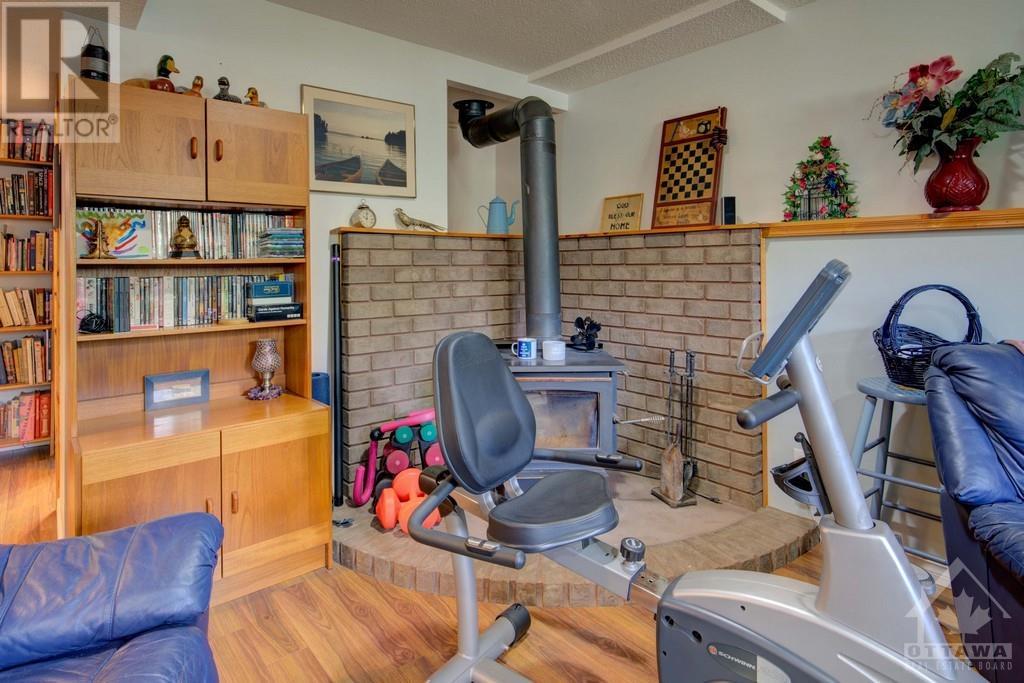106 Archie Street Woodlawn, Ontario K0A 3M0
$749,000
Lovely 3 bdrm home on 1.8ac corner lot in Constance Bay area. Just a perfect area one km away from swimming beach & boat launch on the Ottawa River. This large lot has plenty of mature trees and room for all your toys. The main floor offer spacious Kitchen, Living & Dining areas and 3 good sized bedrooms with 4 pc bath. The lower level has large rec room with cozy wood stove, 4pc bath, and the large laundry & utility area lends plenty of ample storage. The attached oversized garage is ideal for those seeking a bit of extra space for tools or storage. Large back deck 17' x 16' great for family barbecues. 2 storage sheds and one steel storage bin also included. On Demand Natural gas hot water heater, central vacuum, and water treatment system are all owned. Main floor bathtub has air jets. 200 amp electrical service. (id:55510)
Property Details
| MLS® Number | 1411083 |
| Property Type | Single Family |
| Neigbourhood | Constance Bay |
| AmenitiesNearBy | Shopping, Water Nearby |
| CommunicationType | Internet Access |
| Features | Acreage, Treed, Automatic Garage Door Opener |
| ParkingSpaceTotal | 6 |
| StorageType | Storage Shed |
| Structure | Deck |
Building
| BathroomTotal | 2 |
| BedroomsAboveGround | 3 |
| BedroomsTotal | 3 |
| Appliances | Refrigerator, Dishwasher, Dryer, Hood Fan, Microwave, Stove, Washer, Blinds |
| BasementDevelopment | Partially Finished |
| BasementType | Full (partially Finished) |
| ConstructedDate | 1989 |
| ConstructionMaterial | Wood Frame |
| ConstructionStyleAttachment | Detached |
| CoolingType | Central Air Conditioning, Air Exchanger |
| ExteriorFinish | Brick, Siding, Vinyl |
| FlooringType | Hardwood, Laminate, Vinyl |
| FoundationType | Poured Concrete |
| HeatingFuel | Natural Gas |
| HeatingType | Forced Air |
| Type | House |
| UtilityWater | Drilled Well |
Parking
| Attached Garage | |
| Surfaced |
Land
| Acreage | Yes |
| LandAmenities | Shopping, Water Nearby |
| Sewer | Septic System |
| SizeDepth | 563 Ft ,10 In |
| SizeFrontage | 141 Ft ,10 In |
| SizeIrregular | 1.86 |
| SizeTotal | 1.86 Ac |
| SizeTotalText | 1.86 Ac |
| ZoningDescription | Residential |
Rooms
| Level | Type | Length | Width | Dimensions |
|---|---|---|---|---|
| Basement | Recreation Room | 20'4" x 12'3" | ||
| Basement | Laundry Room | 14'10" x 11'4" | ||
| Basement | Utility Room | 19'10" x 12'0" | ||
| Basement | 4pc Bathroom | 7'9" x 7'3" | ||
| Basement | Storage | 8'0" x 7'0" | ||
| Lower Level | Foyer | 8'6" x 7'9" | ||
| Main Level | Living Room | 13'11" x 12'9" | ||
| Main Level | Dining Room | 12'5" x 10'1" | ||
| Main Level | Kitchen | 12'0" x 9'5" | ||
| Main Level | Primary Bedroom | 13'7" x 11'11" | ||
| Main Level | Bedroom | 12'7" x 9'8" | ||
| Main Level | Bedroom | 10'2" x 9'5" | ||
| Main Level | 4pc Bathroom | 9'6" x 6'6" |
Utilities
| Electricity | Available |
https://www.realtor.ca/real-estate/27388403/106-archie-street-woodlawn-constance-bay
Interested?
Contact us for more information
Wendy Brus
Broker of Record
45 Drummond St., Po Box 59
Newboro, Ontario K0G 1P0
John Brus
Broker
45 Drummond St., Po Box 59
Newboro, Ontario K0G 1P0
































