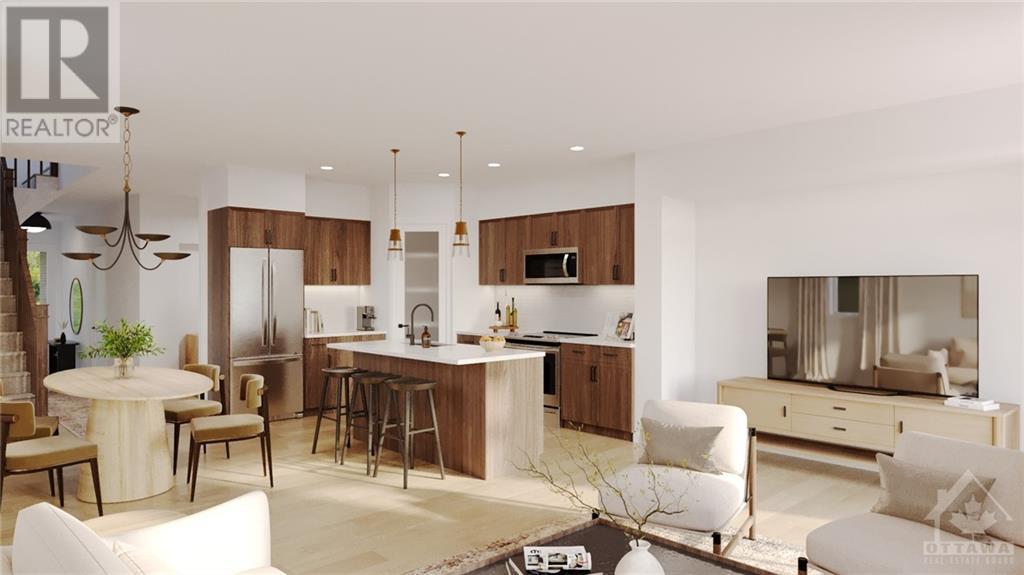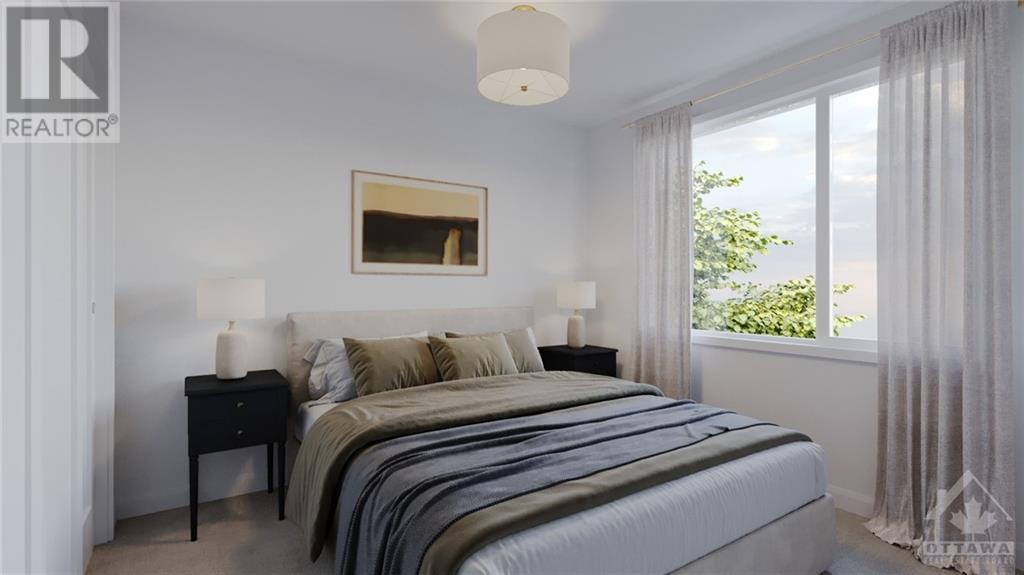1052 Ventus Way Orleans, Ontario K1W 0T1
$626,990
Welcome to Phase 2 of Glenview Homes' master planned community The Commons. Introducing modern living in the Jasper, 1 of 5 new & exciting townhome floor plans. Thoughtfully designed home features an open-concept main floor w/ smooth 9' ceilings, wood composite flooring, an invitingly spacious foyer, & entertainer’s dream kitchen w/ large walk in pantry and quartz counters. Upstairs a luxurious primary bedroom w/ large walk-in closet and bright ensuite with upgraded spa shower and quartz counters. Two large secondary bedrooms, spacious full bathroom, and the convenience of second-floor laundry completing the second level. Fully finished basement is roughed for 3pc lower level bathroom making home is a blend of style and functionality. Perfect for a young family, this is a home you can grow into. This community is steps from all your everyday needs, amenities, parks and trails. Upgrades include: AC, Enhanced Kitchen, Oversized Basement windows, main floor pot lights & more. (id:55510)
Property Details
| MLS® Number | 1418926 |
| Property Type | Single Family |
| Neigbourhood | The Commons |
| AmenitiesNearBy | Public Transit, Recreation Nearby, Shopping |
| CommunityFeatures | Family Oriented |
| ParkingSpaceTotal | 2 |
Building
| BathroomTotal | 3 |
| BedroomsAboveGround | 3 |
| BedroomsTotal | 3 |
| BasementDevelopment | Finished |
| BasementType | Full (finished) |
| ConstructedDate | 2025 |
| CoolingType | Central Air Conditioning |
| ExteriorFinish | Brick, Vinyl |
| FlooringType | Wall-to-wall Carpet, Hardwood, Tile |
| FoundationType | Poured Concrete |
| HalfBathTotal | 1 |
| HeatingFuel | Natural Gas |
| HeatingType | Forced Air |
| StoriesTotal | 2 |
| Type | Row / Townhouse |
| UtilityWater | Municipal Water |
Parking
| Attached Garage | |
| Inside Entry |
Land
| Acreage | No |
| LandAmenities | Public Transit, Recreation Nearby, Shopping |
| Sewer | Municipal Sewage System |
| SizeDepth | 90 Ft |
| SizeFrontage | 21 Ft |
| SizeIrregular | 21 Ft X 90 Ft |
| SizeTotalText | 21 Ft X 90 Ft |
| ZoningDescription | Residential |
Rooms
| Level | Type | Length | Width | Dimensions |
|---|---|---|---|---|
| Second Level | Primary Bedroom | 10'5" x 15'5" | ||
| Second Level | Other | Measurements not available | ||
| Second Level | 4pc Ensuite Bath | Measurements not available | ||
| Second Level | Bedroom | 10'5" x 12'7" | ||
| Second Level | Bedroom | 10'0" x 11'5" | ||
| Second Level | Full Bathroom | Measurements not available | ||
| Second Level | Laundry Room | Measurements not available | ||
| Lower Level | Recreation Room | 11'3" x 21'6" | ||
| Main Level | Great Room | 10'0" x 19'0" | ||
| Main Level | Dining Room | 10'6" x 9'1" | ||
| Main Level | Kitchen | 10'6" x 11'9" | ||
| Main Level | Foyer | Measurements not available | ||
| Main Level | Partial Bathroom | Measurements not available |
https://www.realtor.ca/real-estate/27608691/1052-ventus-way-orleans-the-commons
Interested?
Contact us for more information
Russell Boardman
Salesperson
430 Hazeldean Road, Unit 6
Ottawa, Ontario K2L 1T9











