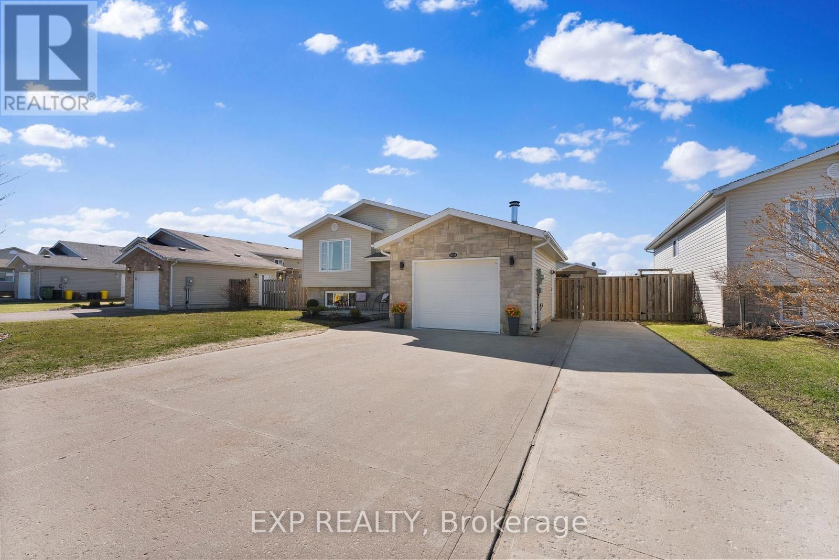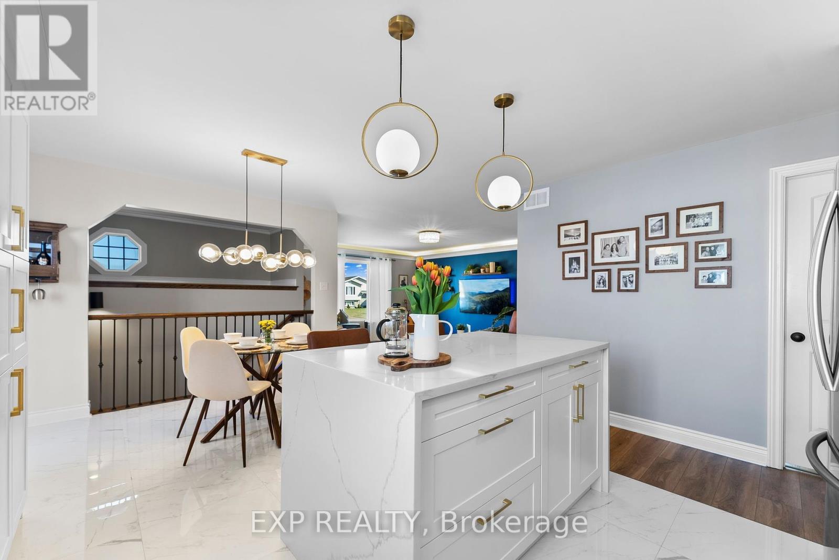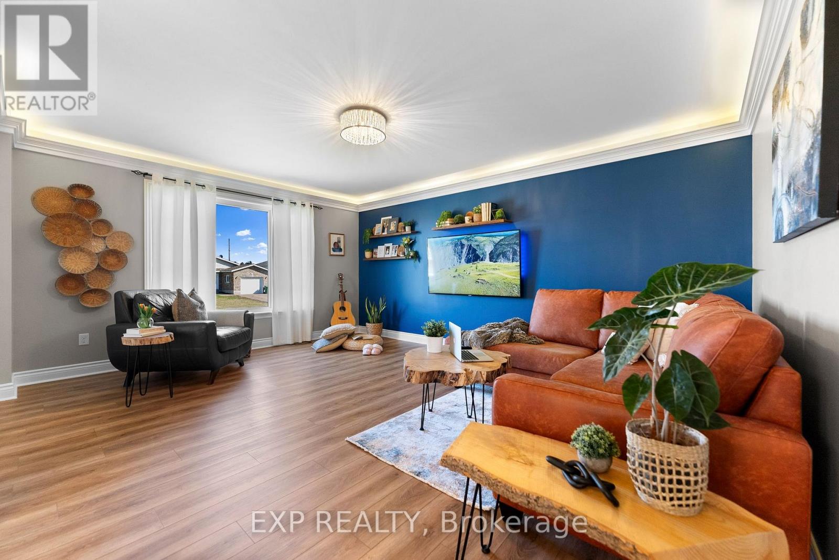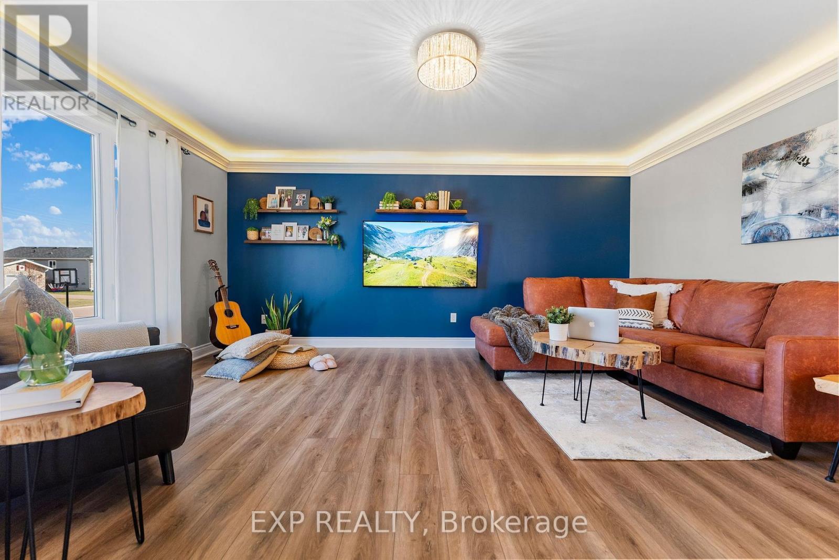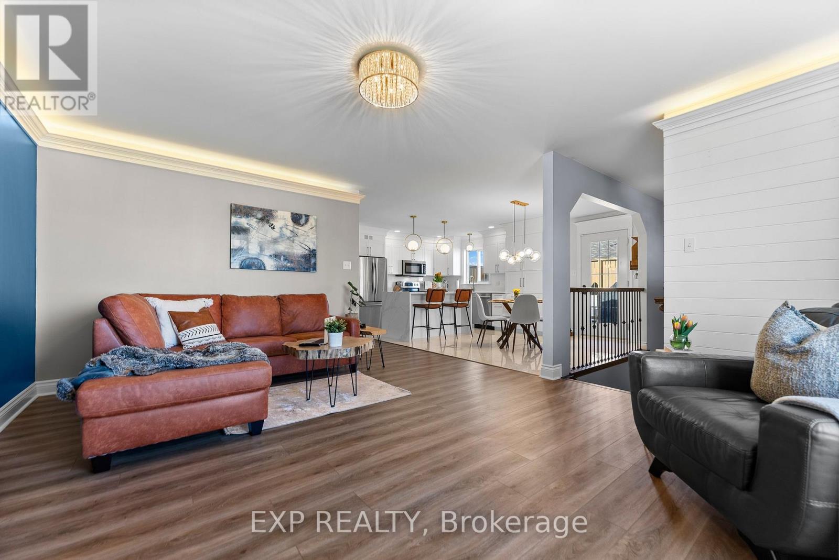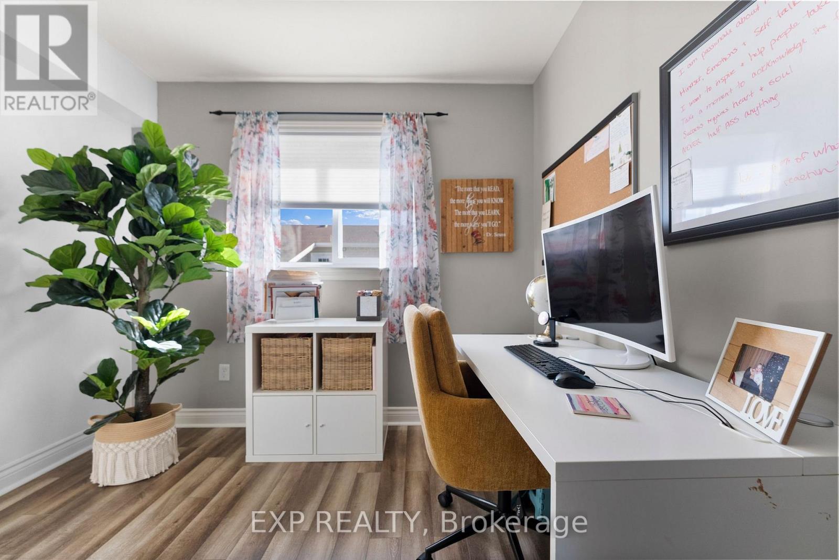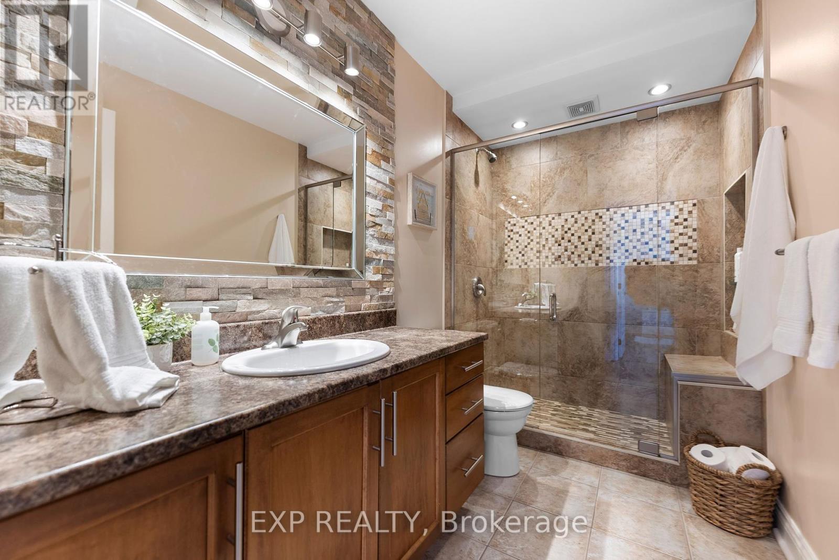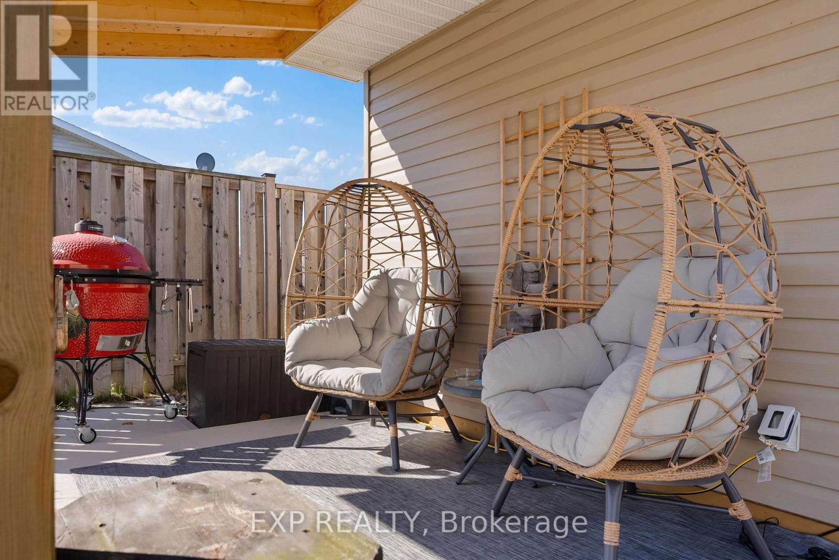1033 Riverstone Trail Petawawa, Ontario K8H 0A6
$609,000
This stunning 5-bedroom, 2-bath home with a fully renovated accessory apartment is the ideal choice for multi-generational living or rental income. The main floor features 3 spacious bedrooms, a luxurious bathroom with a custom walk-in spa shower, and a brand-new kitchen with a striking quartz waterfall island. Step outside to a private deck that overlooks a beautifully landscaped, fenced yard complete with a relaxing hot tub, BBQ area, and insulated tool shed. A separate entrance leads to the newly finished 2-bedroom, 1-bath apartment, perfect for guests or tenants. The garage has been transformed into a stylish space with pot lights, a wood-burning stove, and tongue-and-groove finishes. With ample parking for 7 vehicles, this property offers generous space to accommodate all needs. This is an exceptional chance to own a home that seamlessly combines luxury and outstanding income potential! (id:55510)
Property Details
| MLS® Number | X11931231 |
| Property Type | Single Family |
| Community Name | 520 - Petawawa |
| AmenitiesNearBy | Schools |
| Features | Carpet Free |
| ParkingSpaceTotal | 7 |
| Structure | Shed |
Building
| BathroomTotal | 2 |
| BedroomsAboveGround | 5 |
| BedroomsTotal | 5 |
| ArchitecturalStyle | Raised Bungalow |
| BasementFeatures | Apartment In Basement, Separate Entrance |
| BasementType | N/a |
| CoolingType | Central Air Conditioning |
| ExteriorFinish | Stone, Aluminum Siding |
| FireProtection | Smoke Detectors |
| FireplacePresent | Yes |
| FoundationType | Block |
| HeatingFuel | Natural Gas |
| HeatingType | Forced Air |
| StoriesTotal | 1 |
| SizeInterior | 1999.983 - 2499.9795 Sqft |
| Type | Duplex |
| UtilityWater | Municipal Water |
Parking
| Attached Garage |
Land
| Acreage | No |
| FenceType | Fenced Yard |
| LandAmenities | Schools |
| Sewer | Sanitary Sewer |
| SizeDepth | 110 Ft |
| SizeFrontage | 59 Ft |
| SizeIrregular | 59 X 110 Ft |
| SizeTotalText | 59 X 110 Ft |
Utilities
| Sewer | Installed |
https://www.realtor.ca/real-estate/27820098/1033-riverstone-trail-petawawa-520-petawawa
Interested?
Contact us for more information
Russel Hunt
Salesperson
343 Preston Street, 11th Floor
Ottawa, Ontario K1S 1N4



