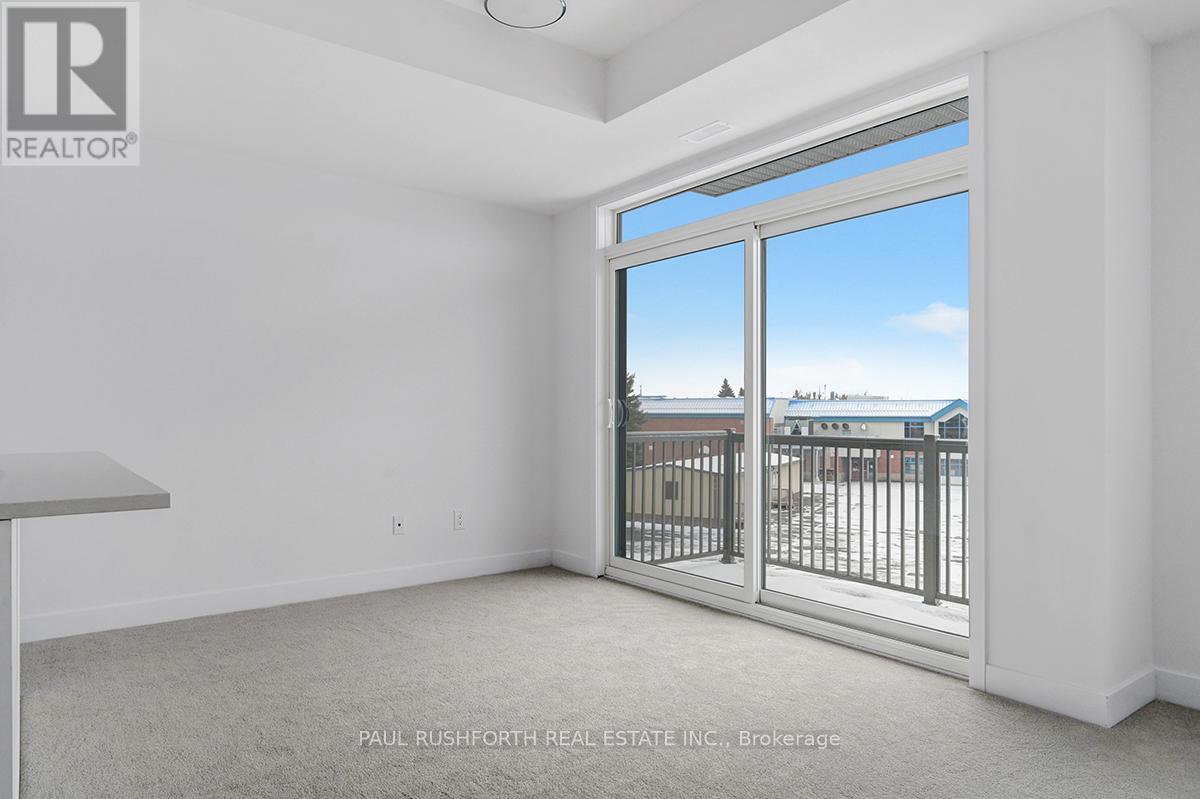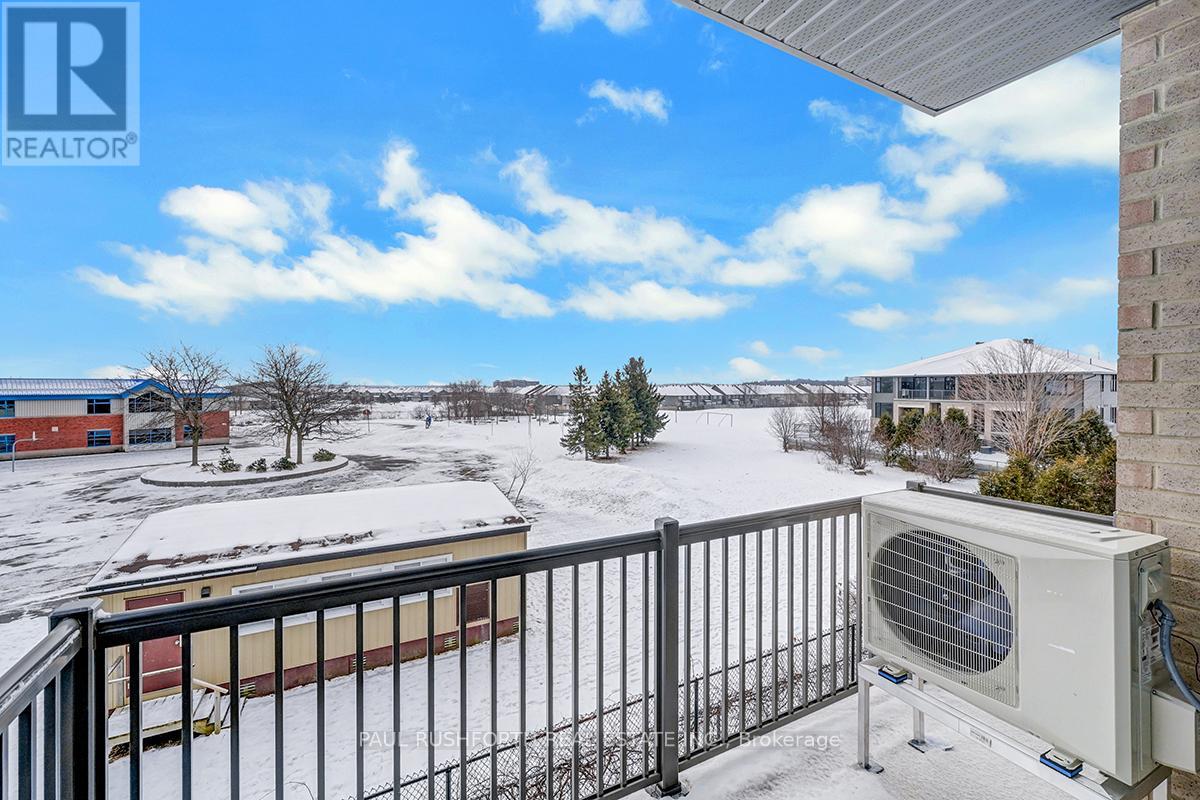1029 Silhouette Ottawa, Ontario K2J 4S3
$2,300 Monthly
Discover the perfect rental that combines style and comfort in this beautifully designed 2-bedroom, 3-bathroom stacked home. From the moment you enter, a spacious foyer welcomes you and leads to the second level. Upstairs, the open-concept living area is filled with natural light streaming through large windows, creating a bright and inviting space. This level also features a convenient powder room near the entrance and access to a private balcony ideal for unwinding after a long day. The kitchen is a standout feature, offering sleek quartz countertops, a chic backsplash, and a generously sized island perfect for meal prep, dining, or entertaining. On the top floor, you'll find two spacious bedrooms, each with its own walk-in closet. The primary bedroom provides direct access to the main bathroom, while the second bedroom is conveniently located next to another full bathroom. Perfectly located just minutes from shopping and Costco, this rental offers modern living with everyday convenience. Don't miss the chance to make this beautiful space your next home! (id:55510)
Property Details
| MLS® Number | X11933536 |
| Property Type | Single Family |
| Community Name | 7703 - Barrhaven - Cedargrove/Fraserdale |
| CommunityFeatures | Pet Restrictions |
| Features | Balcony |
| ParkingSpaceTotal | 1 |
Building
| BathroomTotal | 3 |
| BedroomsAboveGround | 2 |
| BedroomsTotal | 2 |
| Amenities | Visitor Parking, Separate Electricity Meters |
| Appliances | Water Heater |
| CoolingType | Central Air Conditioning |
| ExteriorFinish | Brick, Stone |
| FireProtection | Smoke Detectors |
| FoundationType | Poured Concrete |
| HalfBathTotal | 1 |
| HeatingFuel | Natural Gas |
| HeatingType | Forced Air |
| StoriesTotal | 2 |
| SizeInterior | 1199.9898 - 1398.9887 Sqft |
| Type | Row / Townhouse |
Land
| Acreage | No |
Rooms
| Level | Type | Length | Width | Dimensions |
|---|---|---|---|---|
| Lower Level | Bedroom | 3.14 m | 3.72 m | 3.14 m x 3.72 m |
| Lower Level | Primary Bedroom | 2.96 m | 4.42 m | 2.96 m x 4.42 m |
| Lower Level | Utility Room | 3.84 m | 0.95 m | 3.84 m x 0.95 m |
| Main Level | Dining Room | 2.86 m | 1.6 m | 2.86 m x 1.6 m |
| Main Level | Kitchen | 2.21 m | 3.58 m | 2.21 m x 3.58 m |
| Main Level | Living Room | 3.75 m | 5.63 m | 3.75 m x 5.63 m |
Interested?
Contact us for more information
Paul Rushforth
Broker of Record
3002 St. Joseph Blvd.
Ottawa, Ontario K1E 1E2
Raj Cheema
Salesperson
100 Didsbury Road Suite 2
Ottawa, Ontario K2T 0C2



















