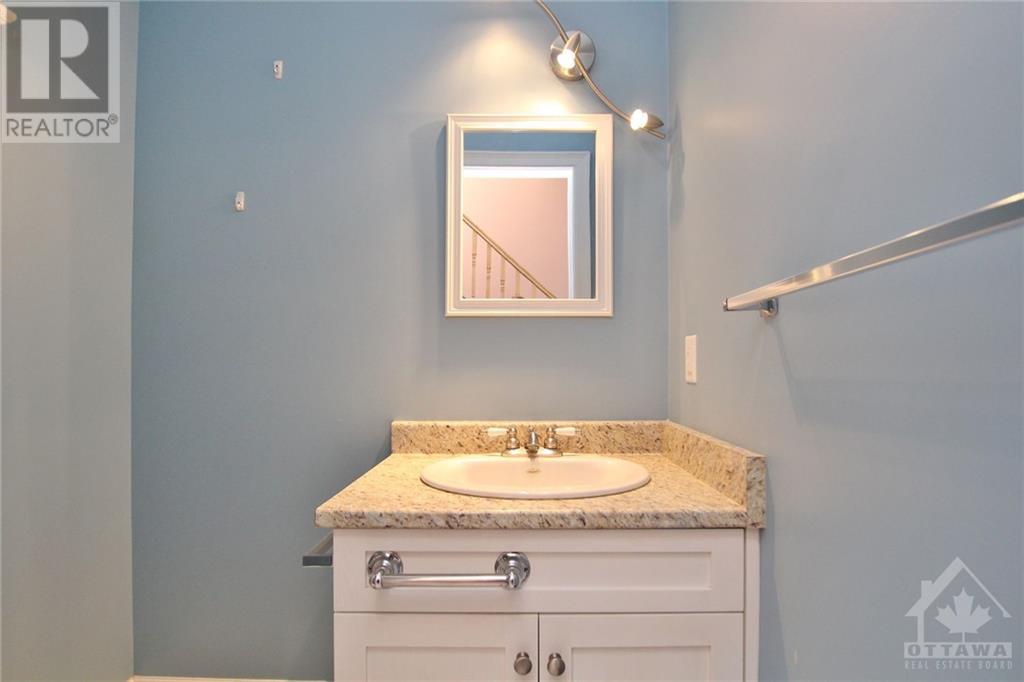1028 Mitchell Road Lanark Highlands, Ontario K0G 1K0
2 Bedroom
3 Bathroom
Fireplace
Unknown
Forced Air, Radiant Heat
Acreage
$579,900
2 Homes in 1!! Live on either side and rent the other side for income OR this is currently a multi generational home. Parents in one, next generation in other. Loads of potential uses for the property!! Each unit has its own septic system! The larger side has a very large primary bedroom complete with ensuite and walkout onto the deck. Lower level has a walkout off the living room as well. 3 1/2 acres of landscaped yard and a detached workshop. Closing is flexible to the Buyer! (id:55510)
Property Details
| MLS® Number | 1407540 |
| Property Type | Single Family |
| Neigbourhood | Herron MIlls |
| CommunicationType | Internet Access |
| ParkingSpaceTotal | 20 |
| Structure | Deck |
Building
| BathroomTotal | 3 |
| BedroomsAboveGround | 2 |
| BedroomsTotal | 2 |
| BasementDevelopment | Unfinished |
| BasementType | Partial (unfinished) |
| ConstructedDate | 1974 |
| ConstructionStyleAttachment | Detached |
| CoolingType | Unknown |
| ExteriorFinish | Siding |
| FireplacePresent | Yes |
| FireplaceTotal | 2 |
| Fixture | Ceiling Fans |
| FlooringType | Wall-to-wall Carpet, Mixed Flooring, Hardwood, Laminate |
| FoundationType | Poured Concrete |
| HalfBathTotal | 1 |
| HeatingFuel | Electric |
| HeatingType | Forced Air, Radiant Heat |
| Type | House |
| UtilityWater | Drilled Well |
Parking
| Detached Garage |
Land
| Acreage | Yes |
| FenceType | Fenced Yard |
| Sewer | Septic System |
| SizeDepth | 578 Ft |
| SizeFrontage | 670 Ft |
| SizeIrregular | 3.5 |
| SizeTotal | 3.5 Ac |
| SizeTotalText | 3.5 Ac |
| ZoningDescription | Rural Residential |
Rooms
| Level | Type | Length | Width | Dimensions |
|---|---|---|---|---|
| Second Level | Primary Bedroom | 25'6" x 20'0" | ||
| Second Level | 3pc Ensuite Bath | 9'0" x 5'5" | ||
| Basement | Hobby Room | 14'0" x 22'0" | ||
| Lower Level | Kitchen | 15'6" x 12'6" | ||
| Lower Level | Living Room/dining Room | 15'6" x 11'3" | ||
| Lower Level | 2pc Bathroom | 4'8" x 4'6" | ||
| Lower Level | Utility Room | 8'2" x 7'9" | ||
| Main Level | Bedroom | 13'4" x 10'0" | ||
| Main Level | Kitchen | 24'1" x 13'4" | ||
| Main Level | Family Room | 24'1" x 13'4" | ||
| Main Level | Foyer | 12'0" x 10'0" | ||
| Main Level | 4pc Bathroom | 10'0" x 8'8" |
https://www.realtor.ca/real-estate/27300999/1028-mitchell-road-lanark-highlands-herron-mills
Interested?
Contact us for more information
Jason Coleman
Salesperson
Coldwell Banker Heritage Way Realty Inc.
57 Bridge Street
Carleton Place, Ontario K7C 2V2
57 Bridge Street
Carleton Place, Ontario K7C 2V2



























