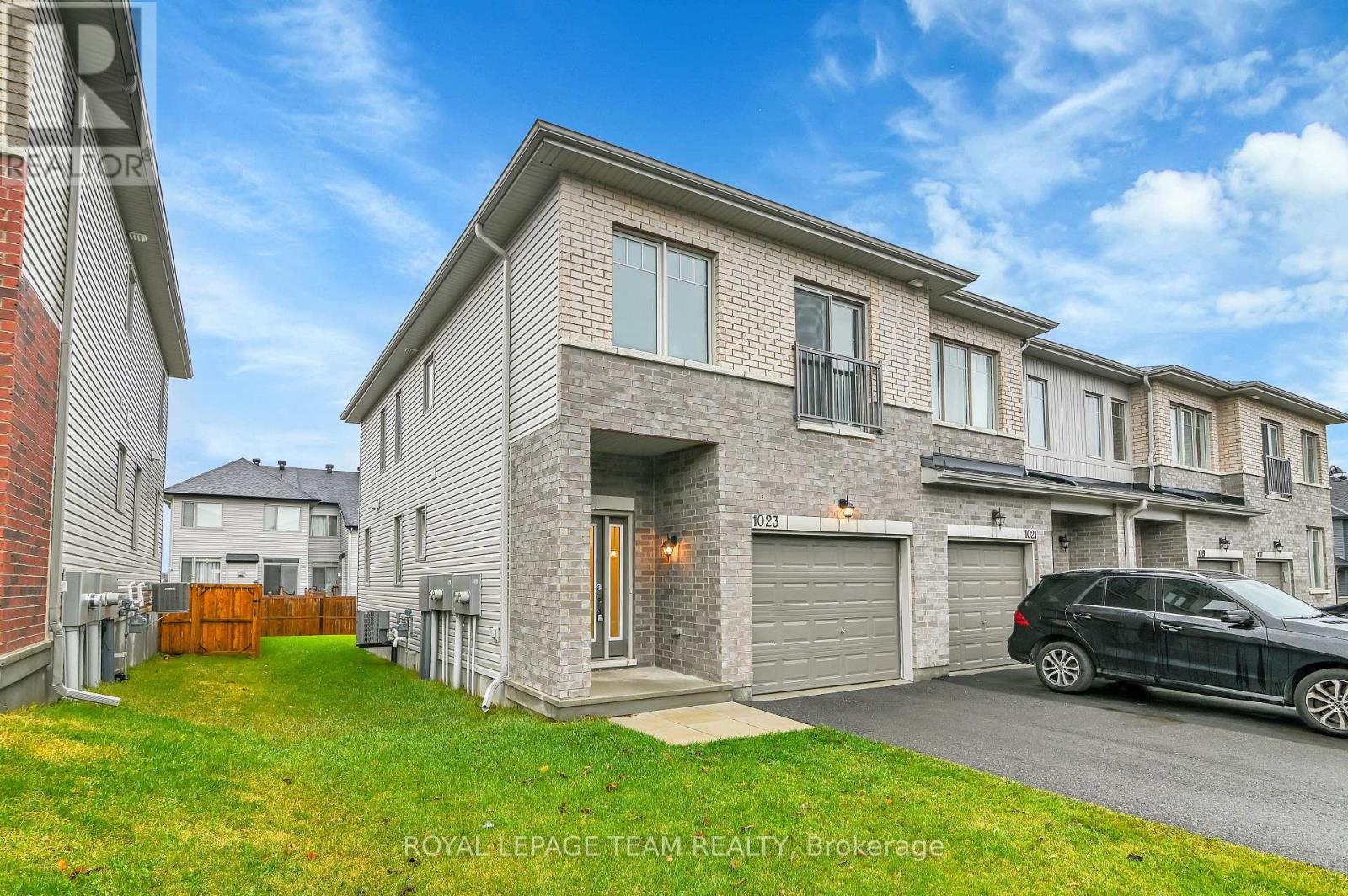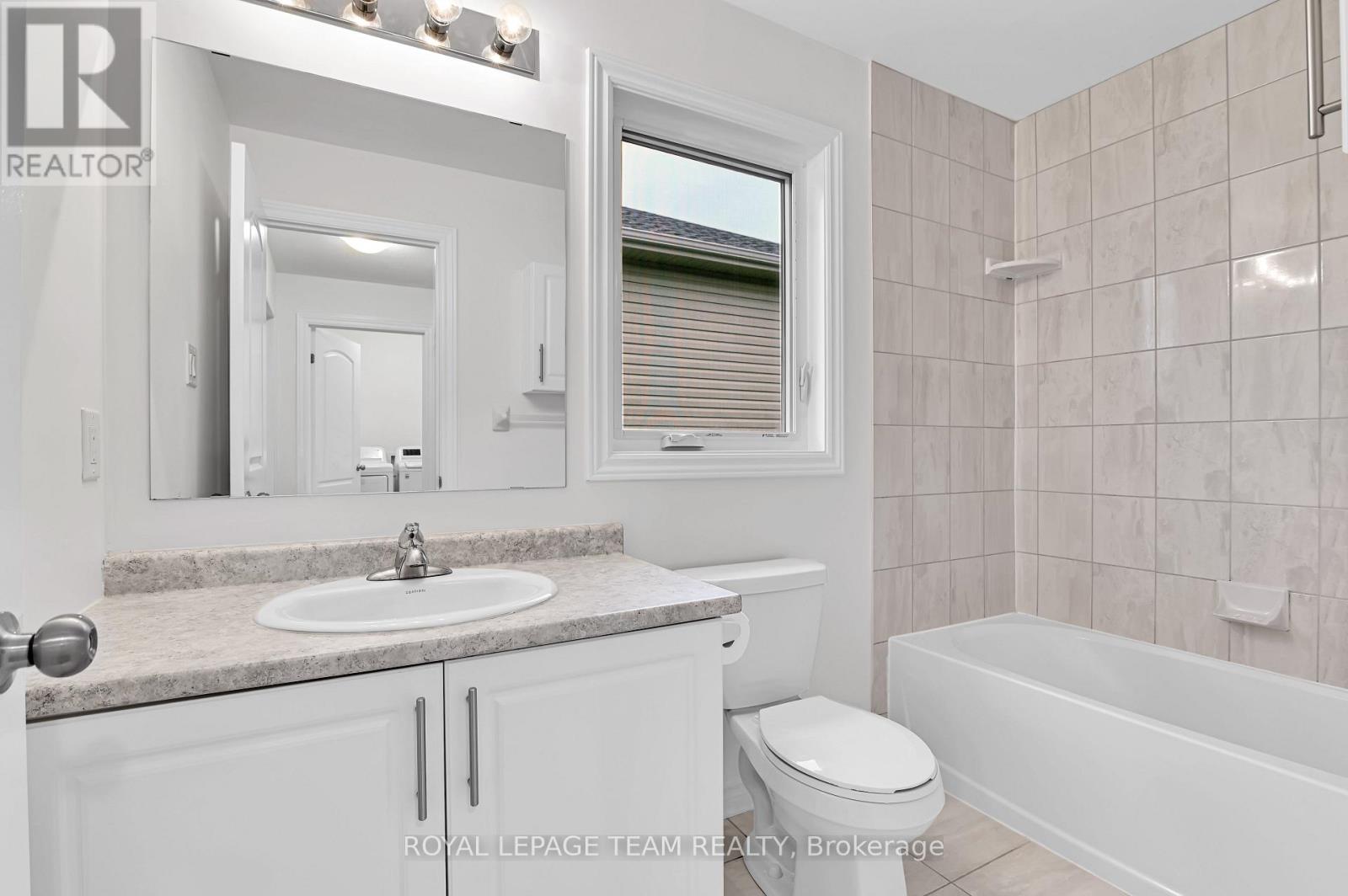1023 Cedar Creek Drive Ottawa, Ontario K1T 0B3
$699,900
Rarely offered 4 bedroom, 4 bathroom, end unit townhouse in popular Findlay Creek. Clean, crisp and freshly painted (2024) built in 2020 by Phoenix Homes but feels like new! Main floor features bright open concept floor plan, builder upgrades to the flooring, kitchen, and bathrooms, as well as an oversized garage and large driveway. Upper level features 4 bedrooms, 2 bathrooms, and convenient laundry room. Lower level features finished rec area and full bathroom. Family-friendly neighbourhood, this home is close to parks, schools, shopping, dining, and easy access to public transportation and major highways. 24h irrevocable on all offers. (id:55510)
Property Details
| MLS® Number | X11207431 |
| Property Type | Single Family |
| Community Name | 2605 - Blossom Park/Kemp Park/Findlay Creek |
| ParkingSpaceTotal | 3 |
Building
| BathroomTotal | 4 |
| BedroomsAboveGround | 4 |
| BedroomsTotal | 4 |
| Appliances | Dishwasher, Dryer, Microwave, Refrigerator, Stove, Washer |
| BasementDevelopment | Finished |
| BasementType | N/a (finished) |
| ConstructionStyleAttachment | Attached |
| CoolingType | Central Air Conditioning |
| ExteriorFinish | Brick Facing, Vinyl Siding |
| FoundationType | Poured Concrete |
| HalfBathTotal | 1 |
| HeatingFuel | Natural Gas |
| HeatingType | Forced Air |
| StoriesTotal | 2 |
| Type | Row / Townhouse |
| UtilityWater | Municipal Water |
Parking
| Attached Garage | |
| Tandem |
Land
| Acreage | No |
| Sewer | Sanitary Sewer |
| SizeDepth | 103 Ft ,10 In |
| SizeFrontage | 27 Ft ,8 In |
| SizeIrregular | 27.69 X 103.9 Ft |
| SizeTotalText | 27.69 X 103.9 Ft |
| ZoningDescription | Residential |
Rooms
| Level | Type | Length | Width | Dimensions |
|---|---|---|---|---|
| Second Level | Bedroom | 3 m | 4.27 m | 3 m x 4.27 m |
| Second Level | Bedroom | 2.64 m | 4.27 m | 2.64 m x 4.27 m |
| Second Level | Bedroom | 2.36 m | 2.78 m | 2.36 m x 2.78 m |
| Second Level | Primary Bedroom | 3.3 m | 6.06 m | 3.3 m x 6.06 m |
| Basement | Recreational, Games Room | 5.37 m | 4.54 m | 5.37 m x 4.54 m |
| Main Level | Foyer | 3.46 m | 1.78 m | 3.46 m x 1.78 m |
| Main Level | Living Room | 2.48 m | 6.06 m | 2.48 m x 6.06 m |
| Main Level | Kitchen | 3.15 m | 4.42 m | 3.15 m x 4.42 m |
| Main Level | Dining Room | 3.15 m | 3.04 m | 3.15 m x 3.04 m |
Interested?
Contact us for more information
Adam Ricci
Salesperson
384 Richmond Road
Ottawa, Ontario K2A 0E8







































