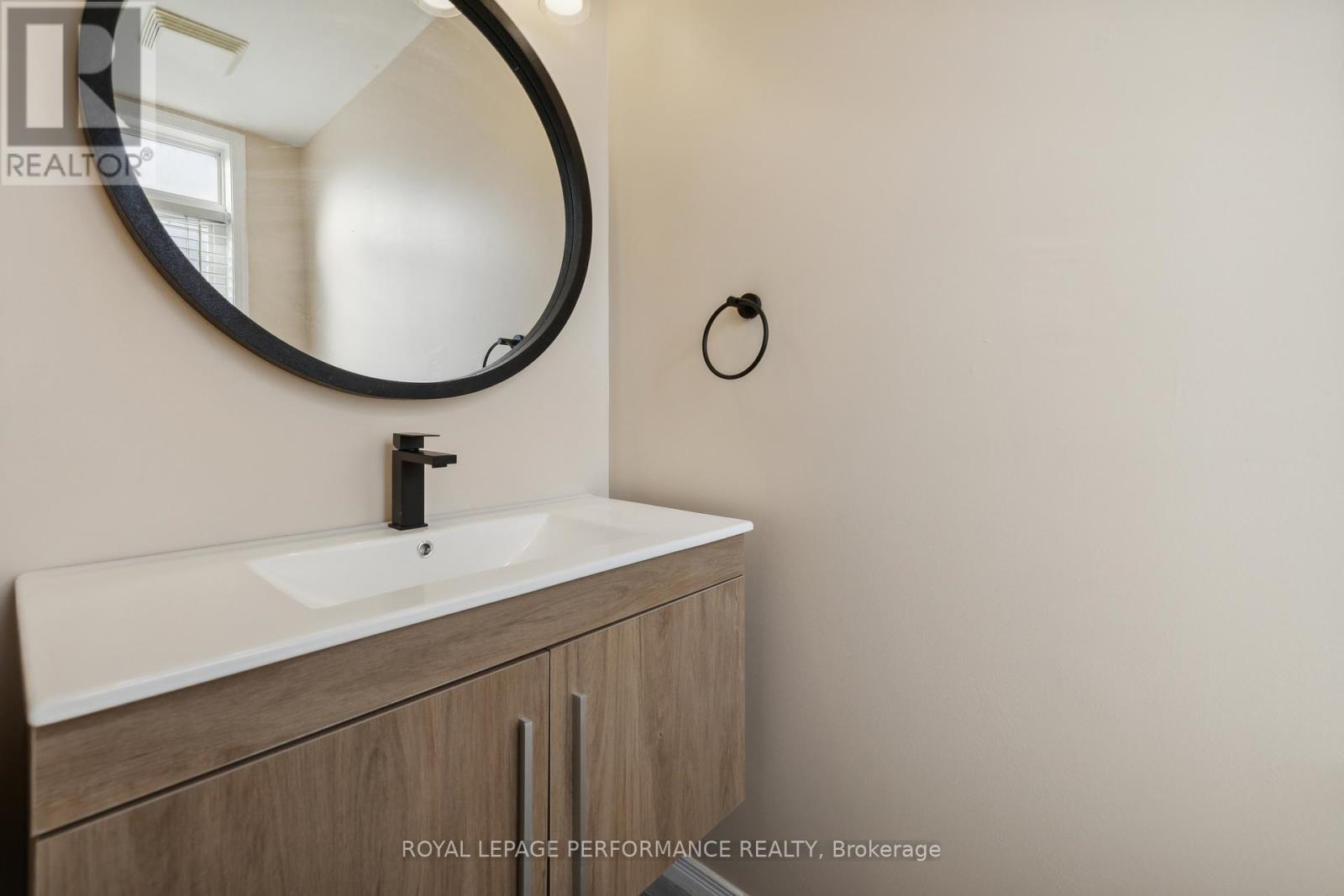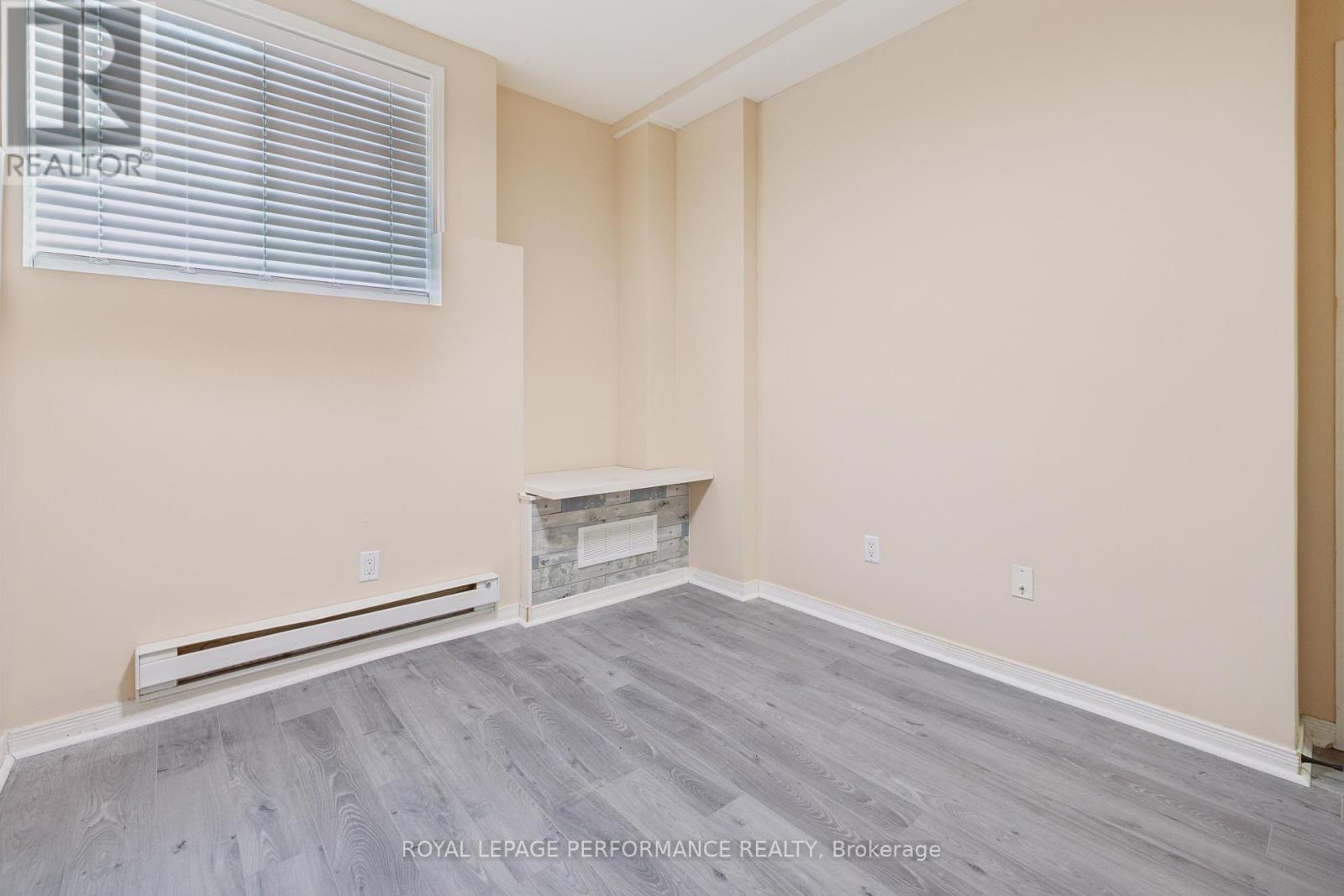1020 Redtail Pvt Ottawa, Ontario K1J 0A9
$2,200 Monthly
$100 Move in bonus for January occupancy... Welcome to this recently renovated 2-bedroom, 1.5-bathroom stacked home in the heart of Cyrville! This modern and stylish unit features a spacious living area with a cozy fireplace, perfect for relaxing evenings. The kitchen boasts stainless steel appliances and ample storage, while the bright and airy bedrooms offer comfort and privacy. The bathrooms have been beautifully renovated, adding a touch of luxury to your daily routine. Enjoy the bonus of your patio area. Includes 1 dedicated parking spot for your convenience. Close to shopping, transit, and local amenities, this property is ideal for professionals or small families. Don't miss this opportunity! Hydro, gas, and water not included. (id:55510)
Property Details
| MLS® Number | X11561785 |
| Property Type | Single Family |
| Community Name | 2201 - Cyrville |
| AmenitiesNearBy | Public Transit, Schools |
| CommunityFeatures | Pet Restrictions |
| ParkingSpaceTotal | 1 |
Building
| BathroomTotal | 2 |
| BedroomsBelowGround | 2 |
| BedroomsTotal | 2 |
| Amenities | Fireplace(s) |
| Appliances | Dishwasher, Dryer, Hood Fan, Microwave, Refrigerator, Stove, Washer |
| BasementDevelopment | Finished |
| BasementType | Full (finished) |
| CoolingType | Central Air Conditioning |
| ExteriorFinish | Brick |
| FireplacePresent | Yes |
| FireplaceTotal | 1 |
| HalfBathTotal | 1 |
| HeatingFuel | Natural Gas |
| HeatingType | Forced Air |
| SizeInterior | 999.992 - 1198.9898 Sqft |
| Type | Row / Townhouse |
Land
| Acreage | No |
| LandAmenities | Public Transit, Schools |
Rooms
| Level | Type | Length | Width | Dimensions |
|---|---|---|---|---|
| Lower Level | Bedroom | 3.35 m | 2.74 m | 3.35 m x 2.74 m |
| Lower Level | Primary Bedroom | 4.29 m | 3.65 m | 4.29 m x 3.65 m |
| Main Level | Kitchen | 2.74 m | 2.13 m | 2.74 m x 2.13 m |
| Main Level | Living Room | 4.29 m | 4.29 m | 4.29 m x 4.29 m |
| Main Level | Dining Room | 3.04 m | 3.04 m | 3.04 m x 3.04 m |
https://www.realtor.ca/real-estate/27696200/1020-redtail-pvt-ottawa-2201-cyrville
Interested?
Contact us for more information
Nick Raycroft
Salesperson
165 Pretoria Avenue
Ottawa, Ontario K1S 1X1





















