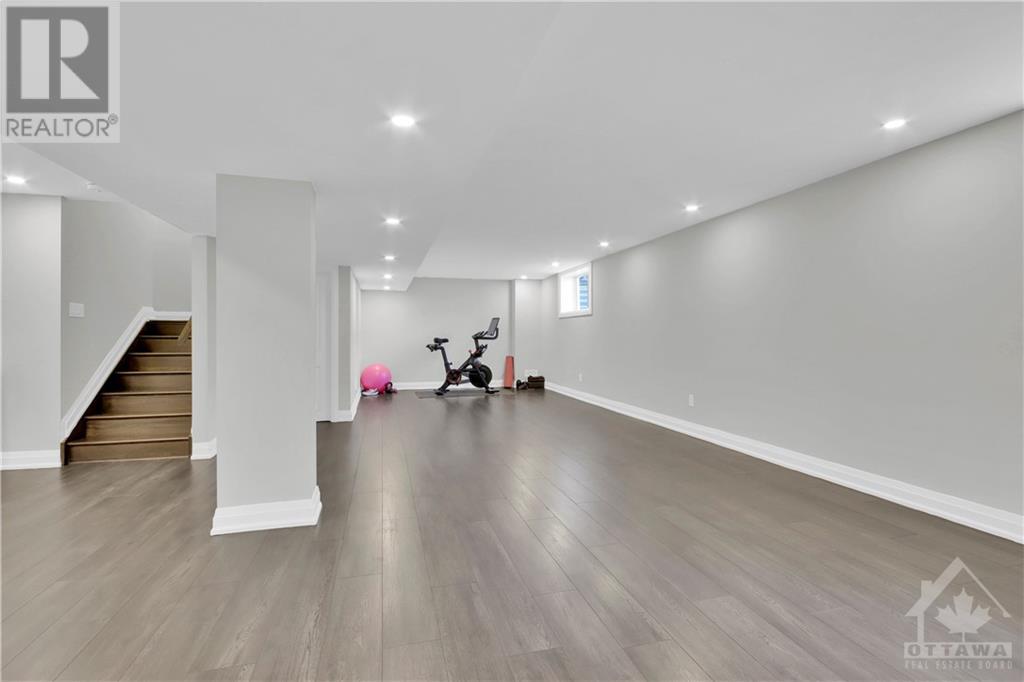1020 Offley Road Manotick, Ontario K4M 0E9
$1,149,900
This BEAUTIFUL, MOVE-IN READY home in Manotick may be the FOREVER HOME you’ve been waiting for! From the idyllic covered verandah w/sunset views, your family & guests are welcomed into this fabulous home w/9’ ceilings, elegant light fixtures, & floors of warm English Oak hardwood. Bright & cheerful kitchen w/island, brilliant quartz counters; butler pantry w/wine fridge; dining rm; & French doors to the back yard. Open-concept family rm features a fireplace set in a stunning wall of marble-look porcelain tile, w/TV included. Also on the main is an office, mudrm & powder rm. Upstairs are 4 bedrms, 3 full ensuite bathrms, & laundry rm. Finished basement w/4-pc bthrm & large rec rm w/fitness/games areas that could easily be divided for a 5th bedrm. Large backyard is fully fenced for kids & pets to play safely. Walk to, schools, playgrounds, transit, village activities. Over $100K in UPGRADES. Full list available upon request. PRICED TO SELL FAST!! (id:55510)
Property Details
| MLS® Number | 1397923 |
| Property Type | Single Family |
| Neigbourhood | Mahogany |
| Amenities Near By | Shopping |
| Communication Type | Internet Access |
| Community Features | Family Oriented, School Bus |
| Features | Flat Site, Automatic Garage Door Opener |
| Parking Space Total | 4 |
| Structure | Porch |
Building
| Bathroom Total | 5 |
| Bedrooms Above Ground | 4 |
| Bedrooms Total | 4 |
| Appliances | Refrigerator, Dishwasher, Dryer, Hood Fan, Stove, Washer, Wine Fridge, Blinds |
| Basement Development | Finished |
| Basement Type | Full (finished) |
| Constructed Date | 2021 |
| Construction Style Attachment | Detached |
| Cooling Type | Central Air Conditioning |
| Exterior Finish | Brick, Vinyl |
| Fireplace Present | Yes |
| Fireplace Total | 1 |
| Flooring Type | Hardwood, Tile, Vinyl |
| Foundation Type | Poured Concrete |
| Half Bath Total | 1 |
| Heating Fuel | Natural Gas |
| Heating Type | Forced Air |
| Stories Total | 2 |
| Type | House |
| Utility Water | Municipal Water |
Parking
| Attached Garage |
Land
| Acreage | No |
| Fence Type | Fenced Yard |
| Land Amenities | Shopping |
| Sewer | Municipal Sewage System |
| Size Depth | 95 Ft |
| Size Frontage | 45 Ft |
| Size Irregular | 45 Ft X 95 Ft |
| Size Total Text | 45 Ft X 95 Ft |
| Zoning Description | Residential |
Rooms
| Level | Type | Length | Width | Dimensions |
|---|---|---|---|---|
| Second Level | Primary Bedroom | 17'0" x 13'0" | ||
| Second Level | 5pc Ensuite Bath | 11'0" x 9'7" | ||
| Second Level | Bedroom | 15'4" x 12'1" | ||
| Second Level | 3pc Bathroom | Measurements not available | ||
| Second Level | Bedroom | 15'4" x 12'1" | ||
| Second Level | 5pc Bathroom | 10'0" x 5'9" | ||
| Second Level | Bedroom | 17'3" x 12'1" | ||
| Second Level | Laundry Room | 8'4" x 5'6" | ||
| Second Level | Other | 7'2" x 2'1" | ||
| Second Level | Other | 5'11" x 5'2" | ||
| Second Level | Other | 5'11" x 4'10" | ||
| Second Level | Other | 8'5" x 4'3" | ||
| Basement | Recreation Room | 34'0" x 23'0" | ||
| Basement | 4pc Bathroom | 9'7" x 5'0" | ||
| Basement | Storage | 15'7" x 11'2" | ||
| Basement | Utility Room | 10'5" x 8'1" | ||
| Main Level | Kitchen | 13'5" x 11'0" | ||
| Main Level | Family Room/fireplace | 15'5" x 13'0" | ||
| Main Level | Eating Area | 13'0" x 9'11" | ||
| Main Level | Office | 10'1" x 9'0" | ||
| Main Level | Dining Room | 12'5" x 11'8" | ||
| Main Level | Foyer | 9'0" x 5'1" | ||
| Main Level | Pantry | 5'10" x 3'3" | ||
| Main Level | 2pc Bathroom | Measurements not available | ||
| Main Level | Mud Room | Measurements not available |
https://www.realtor.ca/real-estate/27048799/1020-offley-road-manotick-mahogany
Interested?
Contact us for more information

Eric Brennan
Broker of Record
www.brennanandbyeteam.ca/
1970 Merivale Rd
Ottawa, Ontario K2G 6Y9
(613) 224-2600
(613) 224-2601
www.nationalcapitalrealty.ca

Wendy Bye
Salesperson
https//BrennanAndByeTeam.ca
https://www.facebook.com/wendybyerealestate
1970 Merivale Rd
Ottawa, Ontario K2G 6Y9
(613) 224-2600
(613) 224-2601
www.nationalcapitalrealty.ca
































