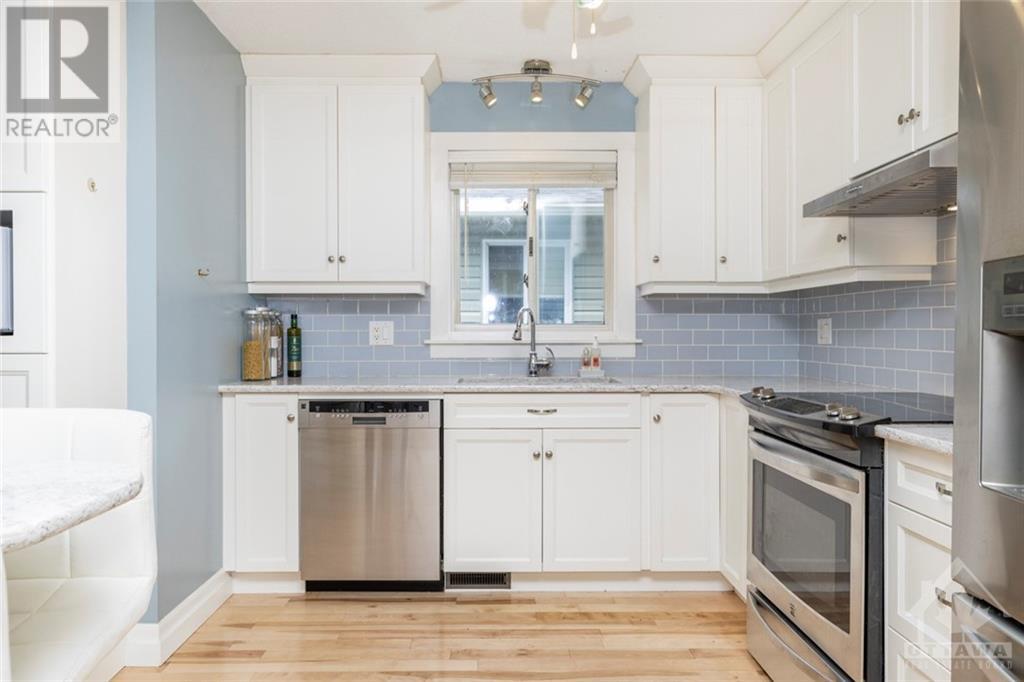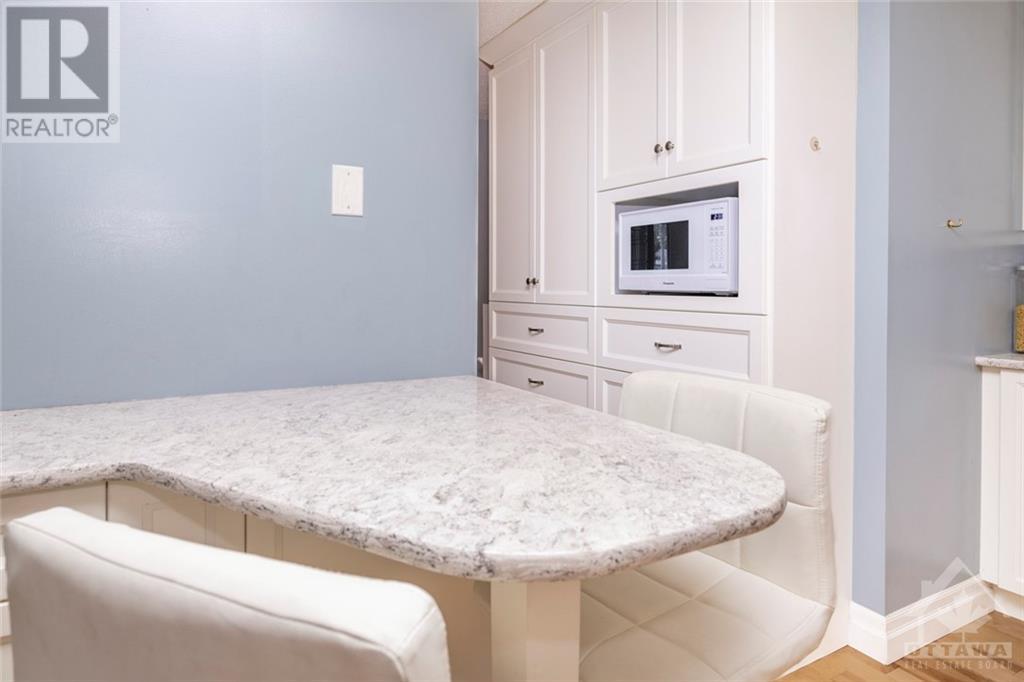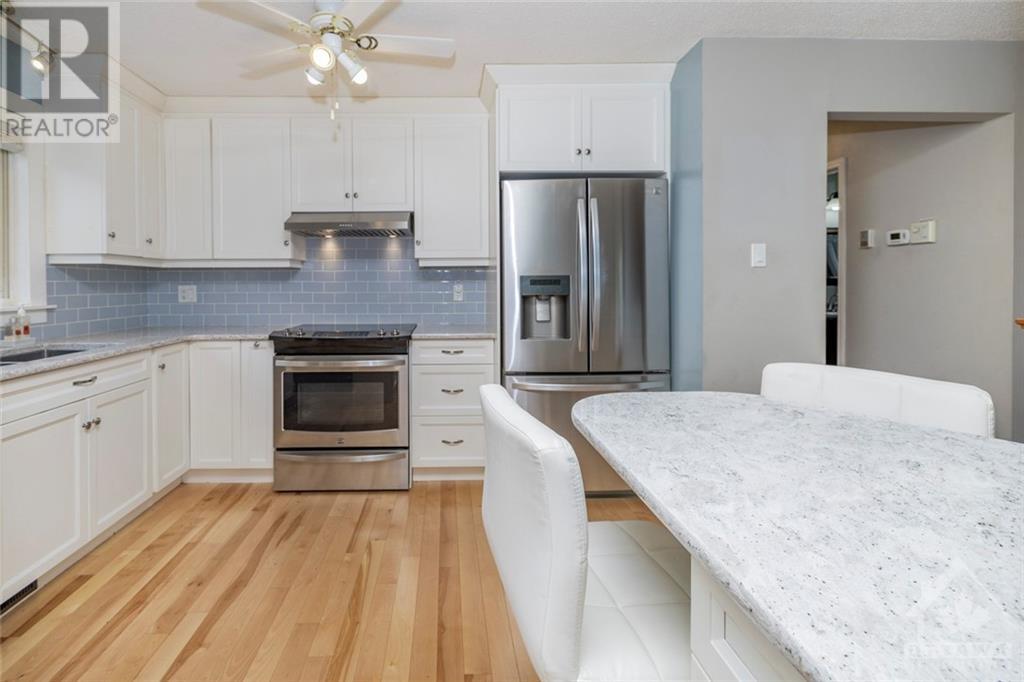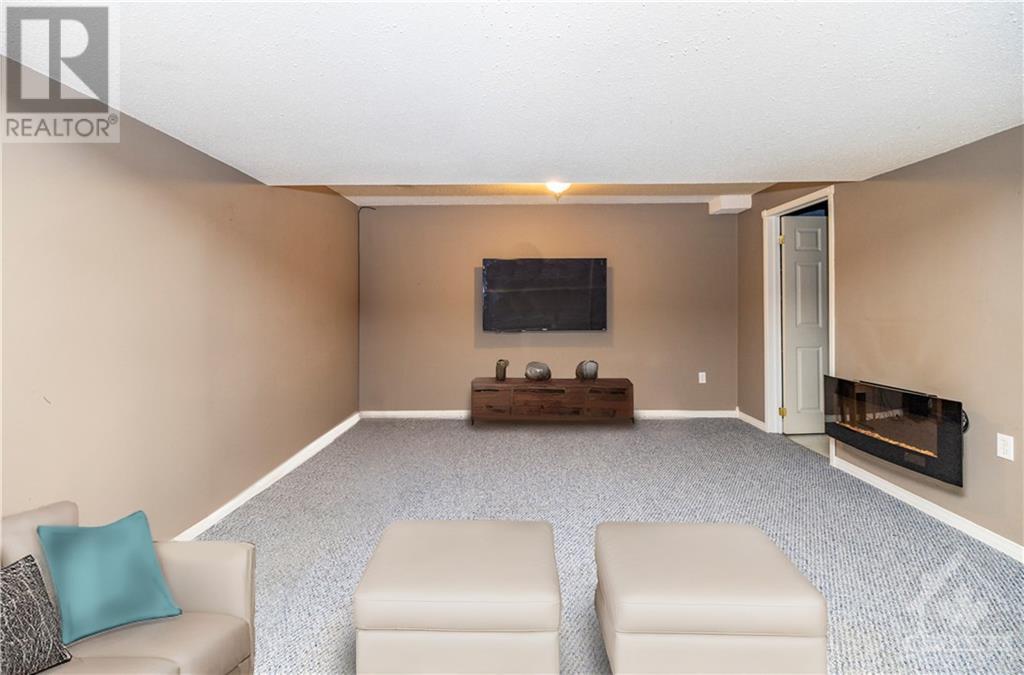102 Barclay Street Carleton Place, Ontario K7C 4N3
$534,900
Beautifully updated quaint 2 bed/2 bath bungalow located on a quiet street in Carleton Place where you get the small town feel with big city amenities.This well maintained home features many recent improvements including the kitchen (2019) which features Thomasville cabinetry & quartz counters, a modern backsplash as well as SS appliances.The redesigned kitchen also offers a practical breakfast nook & built-in pantry.Adjacent to the kitchen you will find the open concept liv & din room which features newly installed her floors (2020).The main bath has also been updated & features Thomasville cabinetry.Two generous bedrooms can be found on the main level.The expansive LL offers additional living space w/ a large rec room & full bathroom.The private rear yard offers tranquility on the newly built deck (2021).Close proximity to the Mississippi River & beach!Recent updates: Roof '15, garage door '17, furnace & A/C '16,driveway & path '21,gas dryer '15.Some images have been virtually staged (id:55510)
Open House
This property has open houses!
2:00 pm
Ends at:4:00 pm
Property Details
| MLS® Number | 1411960 |
| Property Type | Single Family |
| Neigbourhood | Westview Heights |
| AmenitiesNearBy | Recreation Nearby |
| CommunicationType | Internet Access |
| ParkingSpaceTotal | 3 |
| Structure | Deck |
Building
| BathroomTotal | 2 |
| BedroomsAboveGround | 2 |
| BedroomsTotal | 2 |
| Appliances | Refrigerator, Dishwasher, Dryer, Hood Fan, Stove |
| ArchitecturalStyle | Bungalow |
| BasementDevelopment | Finished |
| BasementType | Full (finished) |
| ConstructedDate | 1995 |
| ConstructionStyleAttachment | Detached |
| CoolingType | Central Air Conditioning |
| ExteriorFinish | Siding |
| FireplacePresent | Yes |
| FireplaceTotal | 2 |
| FlooringType | Wall-to-wall Carpet, Hardwood, Vinyl |
| FoundationType | Poured Concrete |
| HeatingFuel | Natural Gas |
| HeatingType | Forced Air |
| StoriesTotal | 1 |
| Type | House |
| UtilityWater | Municipal Water |
Parking
| Attached Garage | |
| Inside Entry | |
| Surfaced |
Land
| Acreage | No |
| FenceType | Fenced Yard |
| LandAmenities | Recreation Nearby |
| Sewer | Municipal Sewage System |
| SizeFrontage | 35 Ft ,9 In |
| SizeIrregular | 35.72 Ft X 0 Ft (irregular Lot) |
| SizeTotalText | 35.72 Ft X 0 Ft (irregular Lot) |
| ZoningDescription | Residential |
Rooms
| Level | Type | Length | Width | Dimensions |
|---|---|---|---|---|
| Lower Level | Family Room | 23'8" x 13'5" | ||
| Lower Level | Games Room | 16'9" x 11'1" | ||
| Lower Level | Full Bathroom | Measurements not available | ||
| Lower Level | Laundry Room | Measurements not available | ||
| Main Level | Living Room | 12'8" x 9'5" | ||
| Main Level | Dining Room | 12'1" x 10'0" | ||
| Main Level | Kitchen | 12'6" x 10'2" | ||
| Main Level | Primary Bedroom | 13'1" x 12'8" | ||
| Main Level | Bedroom | 12'1" x 8'11" | ||
| Main Level | Full Bathroom | Measurements not available |
https://www.realtor.ca/real-estate/27413792/102-barclay-street-carleton-place-westview-heights
Interested?
Contact us for more information
Lisa Boulay
Salesperson
4366 Innes Road
Ottawa, Ontario K4A 3W3























