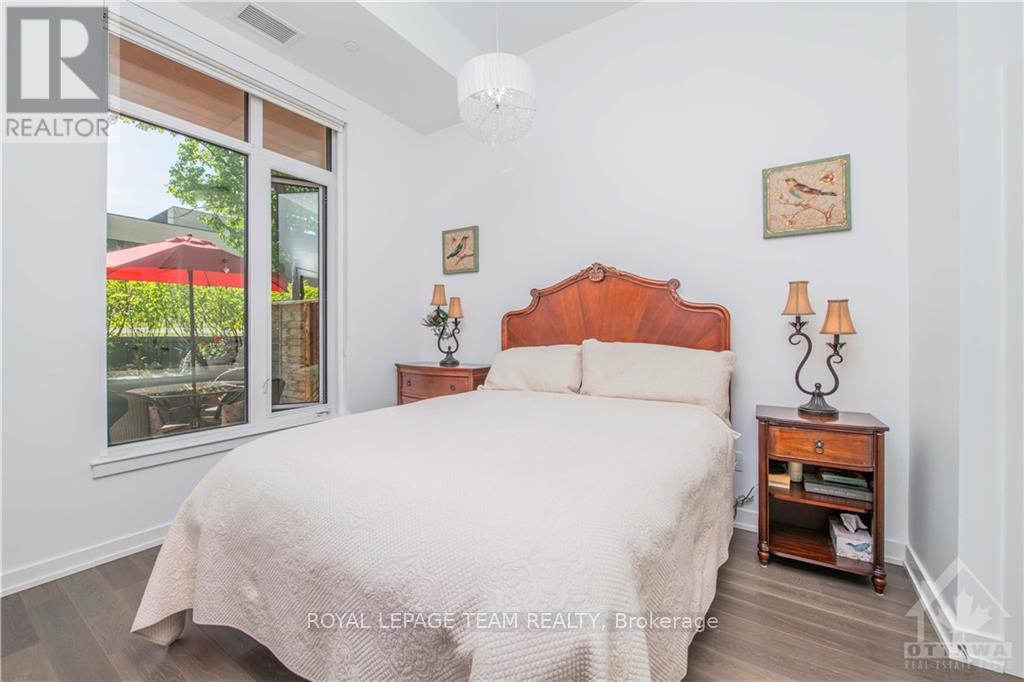102 - 530 De Mazenod Avenue Ottawa, Ontario K1S 5W8
$630,000Maintenance, Common Area Maintenance, Parking, Insurance
$481 Monthly
Maintenance, Common Area Maintenance, Parking, Insurance
$481 MonthlyA MUST-SEE TERRACE LEVEL 1+DEN in Greystone Village's BEST development: the River Terraces I. A safe and established community; compare preconstruction at $770k. Located between the grounds of St. Paul's and the quiet banks of the Rideau, with all the amenities Old Ottawa East has to offer: Lansdowne, the Rideau Canal, the Glebe, OOS, Downtown, Elgin, Bank, and more. Pet owners and nature lovers will enjoy convenient side door access to the Rideau River Nature Trail, abundant parks/green space, kayak launch, and more. Natural light pours through floor-to-ceiling glass all day and evening through a 200SF PRIVATE CCTV TERRACE will trump any balcony and includes natural gas BBQ and water bibb. Entertain with luxury finishes throughout: upgraded chef's kitchen with waterfall quartz & high-end SS appliances plus fireplace/spa tub. Ceilings up to an INCREDIBLE 11'-4"". Guest suite, gym, event lounge, car wash & pet spa, and more all included in the lean amenity costs. High-demand parking and premium locker INCLUDED, plus secured bike/kayak storage. Utilities avg $125/mo. **** EXTRAS **** Permanent Exterior Natural Gas Connection and Water Bibb (id:55510)
Property Details
| MLS® Number | X10924838 |
| Property Type | Single Family |
| Community Name | 4407 - Ottawa East |
| CommunityFeatures | Pet Restrictions |
| Features | Carpet Free, In Suite Laundry |
| ParkingSpaceTotal | 1 |
| Structure | Patio(s) |
Building
| BathroomTotal | 1 |
| BedroomsAboveGround | 1 |
| BedroomsTotal | 1 |
| Amenities | Fireplace(s), Storage - Locker |
| Appliances | Oven - Built-in, Range, Cooktop, Dishwasher, Dryer, Hood Fan, Microwave, Oven, Refrigerator, Washer |
| CoolingType | Central Air Conditioning |
| ExteriorFinish | Steel, Brick |
| FireProtection | Controlled Entry |
| FireplacePresent | Yes |
| FireplaceTotal | 1 |
| FireplaceType | Insert |
| HeatingFuel | Natural Gas |
| HeatingType | Forced Air |
| SizeInterior | 699.9943 - 798.9932 Sqft |
| Type | Apartment |
Parking
| Underground |
Land
| Acreage | No |
| LandscapeFeatures | Landscaped |
| ZoningDescription | R5b[2308] |
Rooms
| Level | Type | Length | Width | Dimensions |
|---|---|---|---|---|
| Main Level | Bedroom | 2.84 m | 4.65 m | 2.84 m x 4.65 m |
| Main Level | Kitchen | 4.58 m | 2.54 m | 4.58 m x 2.54 m |
| Main Level | Living Room | 3.43 m | 4.5 m | 3.43 m x 4.5 m |
| Main Level | Den | 2.03 m | 2.62 m | 2.03 m x 2.62 m |
| Main Level | Bathroom | 1.47 m | 2.36 m | 1.47 m x 2.36 m |
| Main Level | Foyer | 2.03 m | 3.35 m | 2.03 m x 3.35 m |
https://www.realtor.ca/real-estate/27687382/102-530-de-mazenod-avenue-ottawa-4407-ottawa-east
Interested?
Contact us for more information
Logan Gleason-Blois
Salesperson
1723 Carling Avenue, Suite 1
Ottawa, Ontario K2A 1C8





























