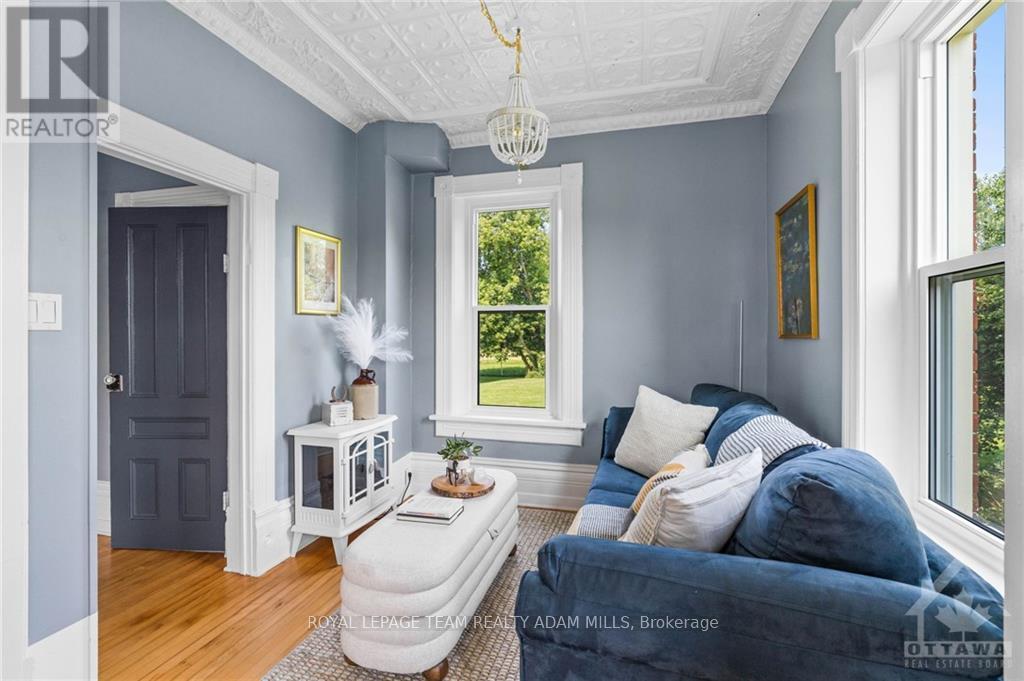10195 Mcintyre Road North Dundas, Ontario K0E 1S0
$949,900
This 16 acre hobby farm is an equestrian's dream & the Glebe-esqe heritage style home will impress the fussiest Buyer. The insulated barn boasts 3 large stalls, feed room, tack room, outdoor wash stall, insulated tool shop, & hay loft that fits 300+ bales. Enjoy riding in the professional riding ring or let your horses roam in the 3 fenced pastures. Garden enthusiasts will adore the lush gardens - perfect for growing fresh produce & flowers. The elegantly renovated home features 3 bedrooms, 3 bathrooms, & a magazine-worthy kitchen with original exposed brick wall. The loft bedroom includes a full bathroom with a unique tin shower, giving it a farmhouse chic vibe. Enjoy stunning views from every room - whether in the bright & spacious family room overlooking the front gardens or the dining area with views of the riding ring. Outdoor living is encouraged with a serene screened-in front porch & a back deck perfect for enjoying your morning coffee while watching your horses. (id:55510)
Property Details
| MLS® Number | X9519664 |
| Property Type | Single Family |
| Community Name | 708 - North Dundas (Mountain) Twp |
| ParkingSpaceTotal | 8 |
| Structure | Deck, Barn |
Building
| BathroomTotal | 3 |
| BedroomsAboveGround | 3 |
| BedroomsTotal | 3 |
| Amenities | Fireplace(s) |
| Appliances | Water Heater, Dishwasher, Dryer, Garage Door Opener, Microwave, Refrigerator, Stove, Washer, Window Coverings |
| BasementDevelopment | Unfinished |
| BasementType | N/a (unfinished) |
| ConstructionStyleAttachment | Detached |
| CoolingType | Central Air Conditioning |
| ExteriorFinish | Brick |
| FireplacePresent | Yes |
| FireplaceTotal | 2 |
| FoundationType | Concrete, Stone |
| HalfBathTotal | 1 |
| HeatingFuel | Propane |
| HeatingType | Radiant Heat |
| StoriesTotal | 2 |
| Type | House |
Parking
| Detached Garage |
Land
| Acreage | Yes |
| LandscapeFeatures | Landscaped |
| Sewer | Septic System |
| SizeFrontage | 526 Ft ,7 In |
| SizeIrregular | 526.65 Ft ; 1 |
| SizeTotalText | 526.65 Ft ; 1|10 - 24.99 Acres |
| ZoningDescription | Rural |
Rooms
| Level | Type | Length | Width | Dimensions |
|---|---|---|---|---|
| Second Level | Bathroom | 2.48 m | 2.23 m | 2.48 m x 2.23 m |
| Second Level | Primary Bedroom | 3.55 m | 3.75 m | 3.55 m x 3.75 m |
| Second Level | Bedroom | 3.73 m | 3.83 m | 3.73 m x 3.83 m |
| Second Level | Bedroom | 5.13 m | 4.44 m | 5.13 m x 4.44 m |
| Second Level | Bathroom | 1.39 m | 2.76 m | 1.39 m x 2.76 m |
| Main Level | Bathroom | 1.9 m | 1.11 m | 1.9 m x 1.11 m |
| Main Level | Living Room | 2.64 m | 2.61 m | 2.64 m x 2.61 m |
| Main Level | Dining Room | 2.64 m | 3.45 m | 2.64 m x 3.45 m |
| Main Level | Kitchen | 4.92 m | 3.75 m | 4.92 m x 3.75 m |
| Main Level | Family Room | 6.52 m | 4.44 m | 6.52 m x 4.44 m |
Interested?
Contact us for more information
Adam Mills
Broker of Record
5536 Manotick Main St
Manotick, Ontario K4M 1A7
































