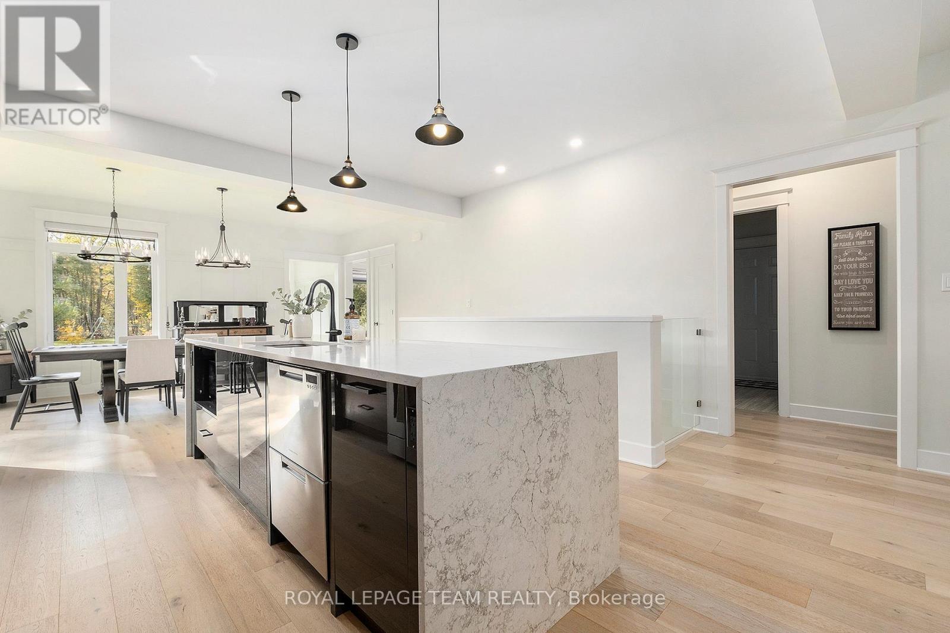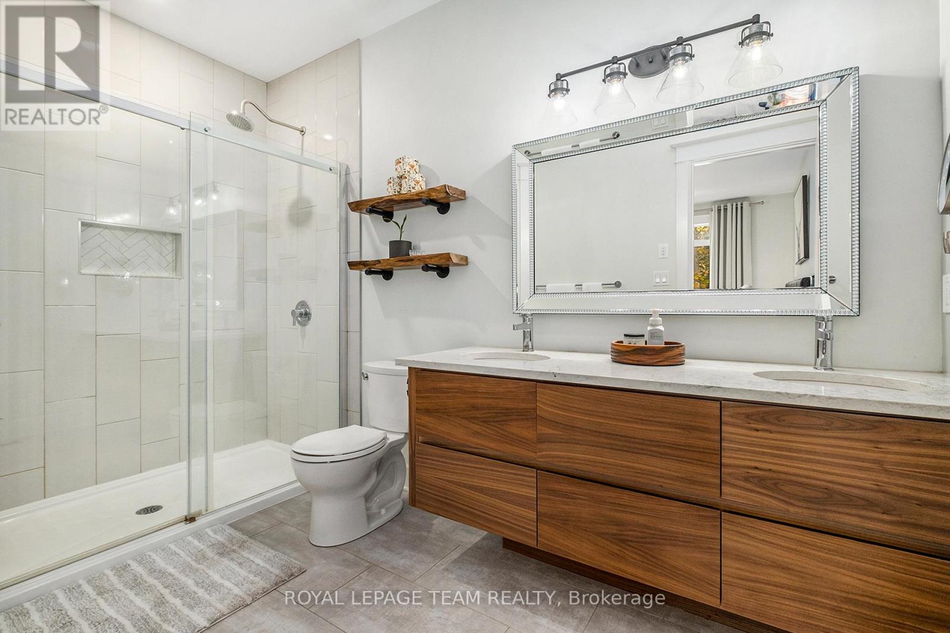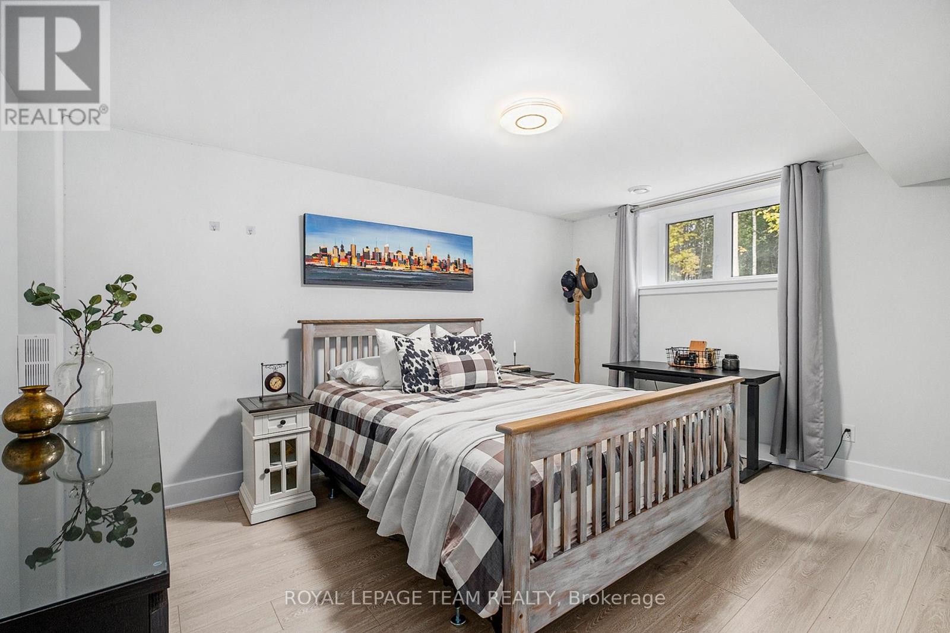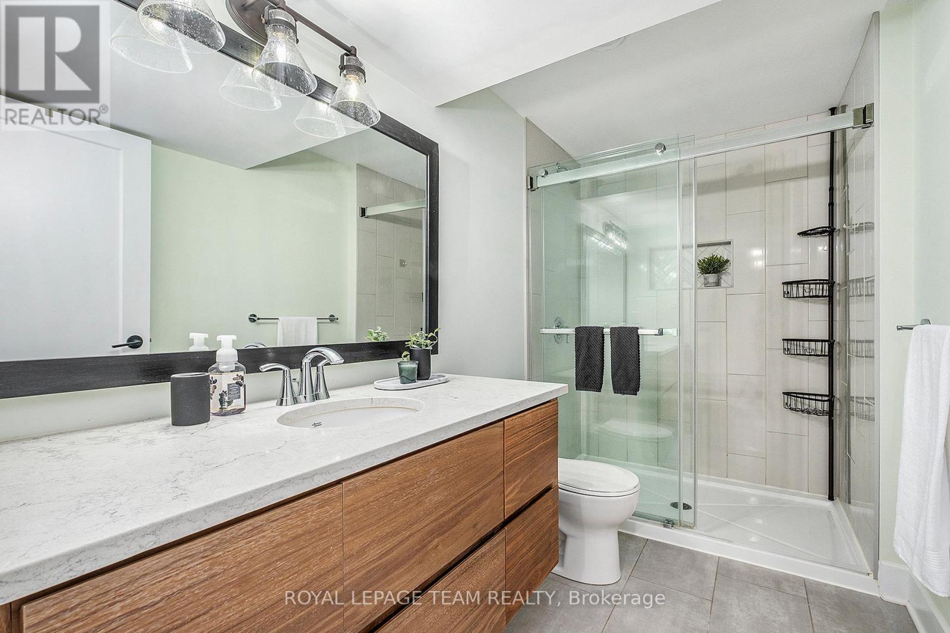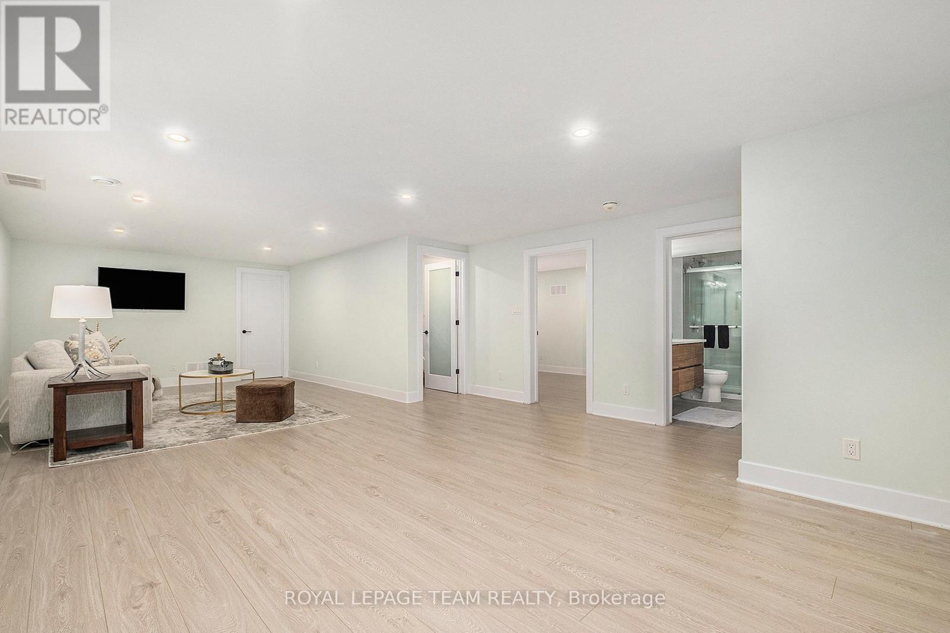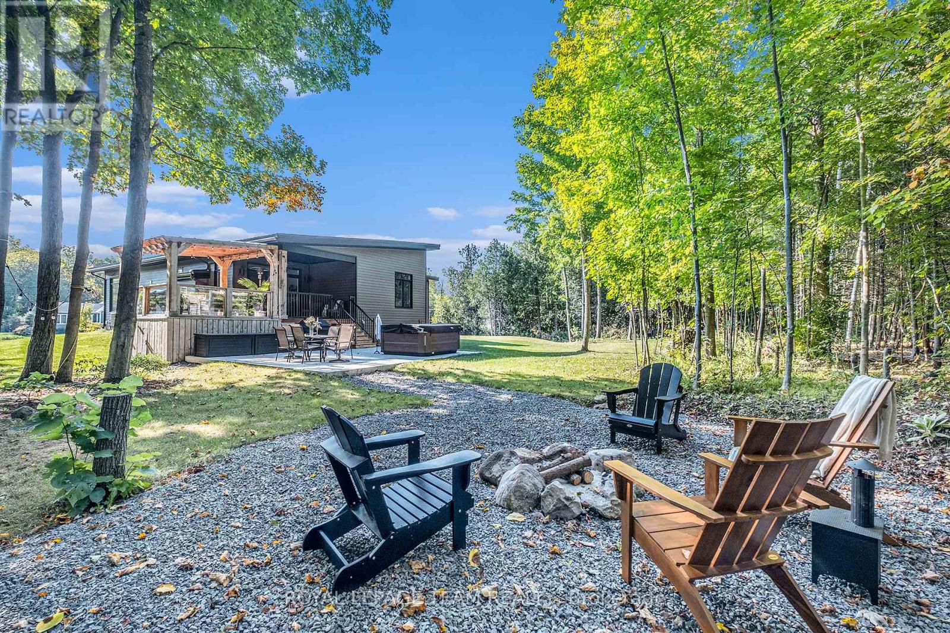101 Brookberry Crescent North Grenville, Ontario K0G 1J0
$1,199,000
Flooring: Tile, Flooring: Hardwood, Welcome to 101 Brookberry Cres in Miller's Corner, part of the exclusive Flint Hill Estates, just south of Kemptville. Here, country living meets modern elegance & luxury on 1.4 acres within a beautiful maple sugarbush. This exquisite home, custom-built by the award-winning Lockwood Brothers Construction, offers clear sightlines from the elegant foyer through the living room, highlighted by warm hardwood floors. The chef’s dream kitchen features high-end SS appliances, sleek cabinets, a bright quartz countertop & a stunning waterfall island. The main level includes a spacious primary bedroom with a WIC & spa-like ensuite, plus two additional bedrooms & a stylish main bath. The lower level offers a large rec room, an additional bedroom, flex space & a full bath—ideal for multi-gen living or a personal retreat. Your private oasis includes a large concrete patio, hot tub, spacious covered porch & heated garage. Located just minutes to Hwy416, Ottawa & the USA bridge are just 30 mins away. (id:55510)
Property Details
| MLS® Number | X9523656 |
| Property Type | Single Family |
| Community Name | 803 - North Grenville Twp (Kemptville South) |
| AmenitiesNearBy | Park |
| CommunityFeatures | School Bus |
| Features | Wooded Area |
| ParkingSpaceTotal | 6 |
Building
| BathroomTotal | 3 |
| BedroomsAboveGround | 3 |
| BedroomsBelowGround | 1 |
| BedroomsTotal | 4 |
| Amenities | Fireplace(s) |
| Appliances | Hot Tub, Dishwasher, Dryer, Hood Fan, Microwave, Refrigerator, Stove, Washer |
| ArchitecturalStyle | Bungalow |
| BasementDevelopment | Finished |
| BasementType | Full (finished) |
| ConstructionStyleAttachment | Detached |
| CoolingType | Central Air Conditioning, Air Exchanger |
| ExteriorFinish | Stone |
| FireplacePresent | Yes |
| FireplaceTotal | 1 |
| FoundationType | Concrete |
| HeatingFuel | Propane |
| HeatingType | Forced Air |
| StoriesTotal | 1 |
| Type | House |
Parking
| Attached Garage |
Land
| Acreage | No |
| LandAmenities | Park |
| Sewer | Septic System |
| SizeDepth | 248 Ft ,6 In |
| SizeFrontage | 209 Ft ,6 In |
| SizeIrregular | 209.55 X 248.56 Ft ; 0 |
| SizeTotalText | 209.55 X 248.56 Ft ; 0|1/2 - 1.99 Acres |
| ZoningDescription | Rural Residential |
Rooms
| Level | Type | Length | Width | Dimensions |
|---|---|---|---|---|
| Basement | Family Room | 8.45 m | 4.69 m | 8.45 m x 4.69 m |
| Basement | Recreational, Games Room | 8.2 m | 7.03 m | 8.2 m x 7.03 m |
| Basement | Bedroom | 4.52 m | 4.52 m | 4.52 m x 4.52 m |
| Basement | Other | 2.87 m | 1.47 m | 2.87 m x 1.47 m |
| Basement | Bathroom | 3.47 m | 1.65 m | 3.47 m x 1.65 m |
| Basement | Office | 4.85 m | 3.5 m | 4.85 m x 3.5 m |
| Main Level | Bathroom | 3.5 m | 1.93 m | 3.5 m x 1.93 m |
| Main Level | Other | 3.25 m | 1.29 m | 3.25 m x 1.29 m |
| Main Level | Foyer | 2.15 m | 1.85 m | 2.15 m x 1.85 m |
| Main Level | Dining Room | 5.02 m | 3.58 m | 5.02 m x 3.58 m |
| Main Level | Kitchen | 5.02 m | 4.47 m | 5.02 m x 4.47 m |
| Main Level | Living Room | 5.05 m | 5.02 m | 5.05 m x 5.02 m |
| Main Level | Bedroom | 3.5 m | 3.12 m | 3.5 m x 3.12 m |
| Main Level | Bedroom | 3.5 m | 3.02 m | 3.5 m x 3.02 m |
| Main Level | Laundry Room | 2.51 m | 2.2 m | 2.51 m x 2.2 m |
| Main Level | Bathroom | 3.5 m | 2.05 m | 3.5 m x 2.05 m |
| Main Level | Primary Bedroom | 4.54 m | 3.47 m | 4.54 m x 3.47 m |
| Other | Other | 6.73 m | 6.01 m | 6.73 m x 6.01 m |
Interested?
Contact us for more information
Diana Delisle
Salesperson
139 Prescott St P.o. Box 339
Kemptville, Ontario K0G 1J0










