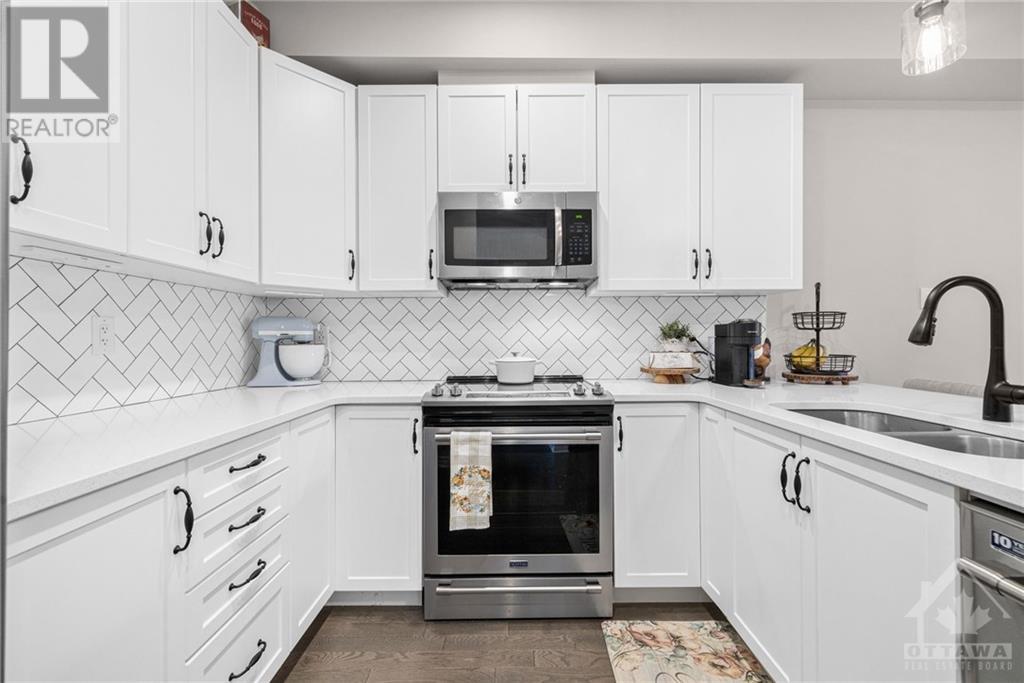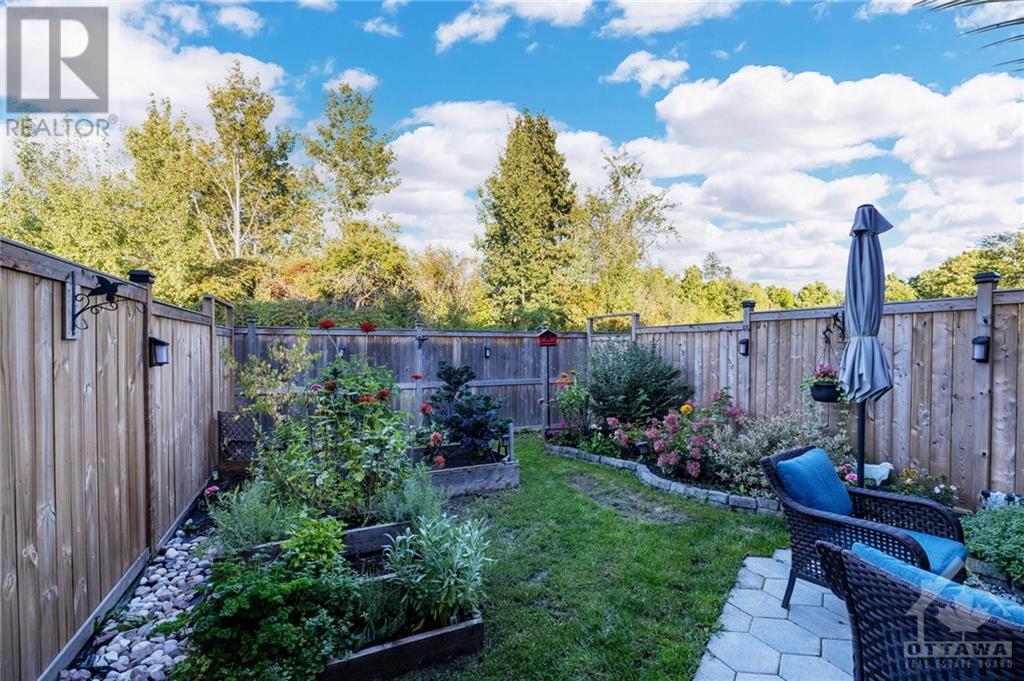1006 Cedar Creek Drive Ottawa, Ontario K1X 0G4
$619,900
Welcome to this stunning 3 bedroom townhome by EQ Homes. Nestled in the family-friendly community of Findlay Creek, this home is perfectly situated near schools, parks, shopping, and just a short drive from the airport and downtown. This open-concept design exudes comfort and elegance with its high ceilings, rich hardwood floors and tons of natural light. The spacious kitchen is perfect for entertaining! With plenty of counter space, SS appliances, and a breakfast bar. Patio doors from the dining area lead to a backyard oasis surrounded by nature. Beautifully landscaped with sitting area and no rear neighbours! Upstairs, the spacious primary bedroom is a serene retreat, including spacious closets and an ensuite with double sinks and large walk-in shower. Two additional bedrooms provide ample space for family, guests or a home office. The lower level is ideal for a casual living space. Choose your favourite movie, pop the popcorn, turn on the fireplace and enjoy a relaxing evening! (id:55510)
Property Details
| MLS® Number | 1411336 |
| Property Type | Single Family |
| Neigbourhood | Findlay Creek |
| AmenitiesNearBy | Public Transit, Recreation Nearby, Shopping |
| Features | Automatic Garage Door Opener |
| ParkingSpaceTotal | 2 |
Building
| BathroomTotal | 3 |
| BedroomsAboveGround | 3 |
| BedroomsTotal | 3 |
| Appliances | Refrigerator, Dishwasher, Dryer, Microwave Range Hood Combo, Stove, Washer |
| BasementDevelopment | Finished |
| BasementType | Full (finished) |
| ConstructedDate | 2019 |
| CoolingType | Central Air Conditioning |
| ExteriorFinish | Brick, Siding |
| FireplacePresent | Yes |
| FireplaceTotal | 1 |
| Fixture | Drapes/window Coverings |
| FlooringType | Wall-to-wall Carpet, Hardwood, Ceramic |
| FoundationType | Poured Concrete |
| HalfBathTotal | 1 |
| HeatingFuel | Natural Gas |
| HeatingType | Forced Air |
| StoriesTotal | 2 |
| Type | Row / Townhouse |
| UtilityWater | Municipal Water |
Parking
| Attached Garage |
Land
| Acreage | No |
| LandAmenities | Public Transit, Recreation Nearby, Shopping |
| Sewer | Municipal Sewage System |
| SizeDepth | 104 Ft ,4 In |
| SizeFrontage | 20 Ft ,8 In |
| SizeIrregular | 20.67 Ft X 104.34 Ft |
| SizeTotalText | 20.67 Ft X 104.34 Ft |
| ZoningDescription | Residential |
Rooms
| Level | Type | Length | Width | Dimensions |
|---|---|---|---|---|
| Second Level | Primary Bedroom | 11'7" x 11'5" | ||
| Second Level | 4pc Ensuite Bath | Measurements not available | ||
| Second Level | 4pc Bathroom | Measurements not available | ||
| Second Level | Bedroom | 9'4" x 8'0" | ||
| Second Level | Bedroom | 9'6" x 8'10" | ||
| Lower Level | Family Room | 18'2" x 10'6" | ||
| Lower Level | Laundry Room | Measurements not available | ||
| Lower Level | Utility Room | Measurements not available | ||
| Lower Level | Storage | Measurements not available | ||
| Main Level | 2pc Bathroom | Measurements not available | ||
| Main Level | Foyer | Measurements not available | ||
| Main Level | Kitchen | 9'6" x 10'0" | ||
| Main Level | Dining Room | 10'8" x 5'6" | ||
| Main Level | Great Room | 18'9" x 11'0" |
https://www.realtor.ca/real-estate/27413372/1006-cedar-creek-drive-ottawa-findlay-creek
Interested?
Contact us for more information
Angie Webb
Salesperson
785 Notre Dame St, Po Box 1345
Embrun, Ontario K0A 1W0






















