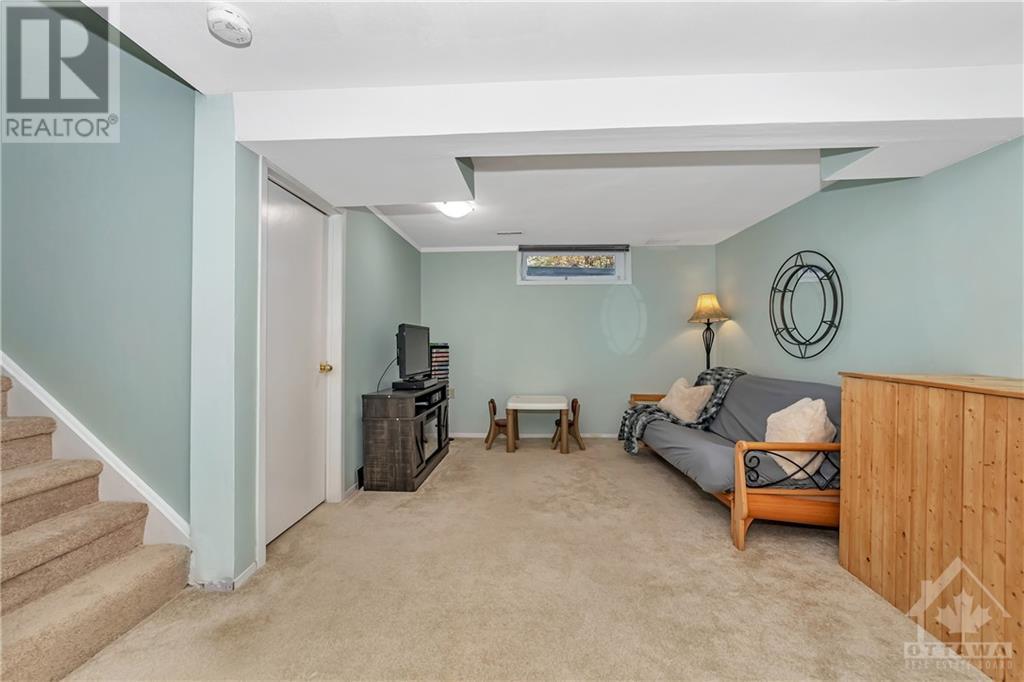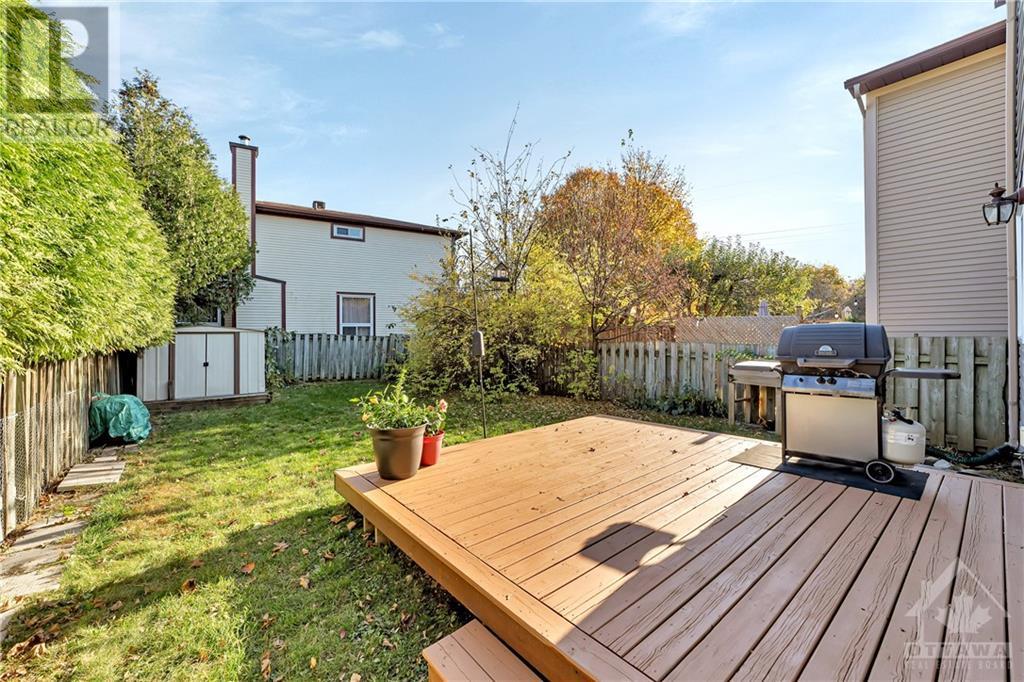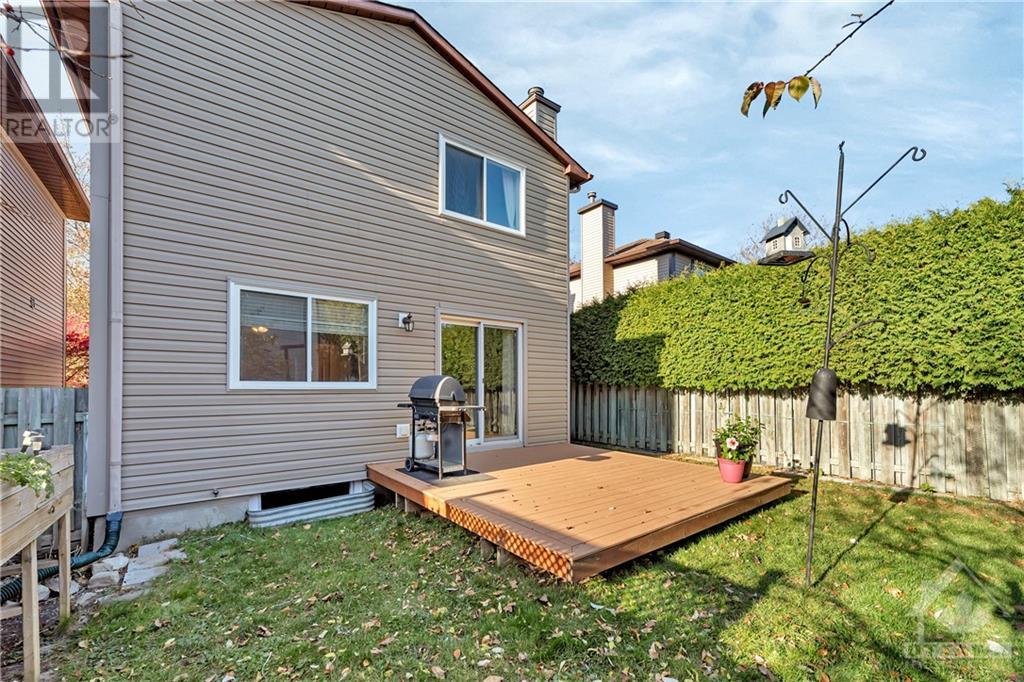10 Vickers Way Ottawa, Ontario K2L 3P9
$629,900
Welcome to your move-in ready dream home! This beautifully maintained 3+1 bedroom single-family residence is set on a spacious, private treed lot in the heart of Katimavik-Kanata. The bright living room, featuring a cozy fireplace, flows seamlessly into the dining area and connects to your freshly updated kitchen. Upstairs, you’ll find 3 bedrooms and a 3-piece bathroom, including a primary suite complete with a large walk-in closet, cheater ensuite and built-in vanity. Spend quality time with family and friends in your fully finished basement equipped with a 4th bedroom, rough-in for future bathroom and extra storage spaces. You'll love the privacy of your outdoor oasis, perfect for relaxing on the back deck, entertaining guests, or tending to your garden. This established neighbourhood offers abundant parks, scenic walking trails, and nearby shops, making it an ideal spot for families and nature enthusiasts. Roof-2021, Furnace & AC- 2011, carpet replaced 2016&2019 and freshly painted. (id:55510)
Property Details
| MLS® Number | 1417702 |
| Property Type | Single Family |
| Neigbourhood | Katimavik |
| AmenitiesNearBy | Public Transit, Recreation Nearby, Shopping |
| CommunicationType | Internet Access |
| Features | Private Setting, Automatic Garage Door Opener |
| ParkingSpaceTotal | 3 |
| StorageType | Storage Shed |
| Structure | Deck, Patio(s) |
Building
| BathroomTotal | 2 |
| BedroomsAboveGround | 3 |
| BedroomsBelowGround | 1 |
| BedroomsTotal | 4 |
| Appliances | Refrigerator, Dryer, Hood Fan, Stove, Washer, Blinds |
| BasementDevelopment | Finished |
| BasementType | Full (finished) |
| ConstructedDate | 1984 |
| ConstructionStyleAttachment | Detached |
| CoolingType | Central Air Conditioning |
| ExteriorFinish | Brick, Siding |
| FireplacePresent | Yes |
| FireplaceTotal | 1 |
| Fixture | Drapes/window Coverings, Ceiling Fans |
| FlooringType | Wall-to-wall Carpet, Laminate, Tile |
| FoundationType | Poured Concrete |
| HalfBathTotal | 1 |
| HeatingFuel | Natural Gas |
| HeatingType | Forced Air |
| StoriesTotal | 2 |
| Type | House |
| UtilityWater | Municipal Water |
Parking
| Attached Garage |
Land
| Acreage | No |
| LandAmenities | Public Transit, Recreation Nearby, Shopping |
| LandscapeFeatures | Land / Yard Lined With Hedges |
| Sewer | Municipal Sewage System |
| SizeDepth | 112 Ft |
| SizeFrontage | 30 Ft ,2 In |
| SizeIrregular | 30.15 Ft X 112.04 Ft |
| SizeTotalText | 30.15 Ft X 112.04 Ft |
| ZoningDescription | Res |
Rooms
| Level | Type | Length | Width | Dimensions |
|---|---|---|---|---|
| Second Level | Primary Bedroom | 20'0" x 10'0" | ||
| Second Level | Other | Measurements not available | ||
| Second Level | 3pc Bathroom | Measurements not available | ||
| Second Level | Bedroom | 11'11" x 8'1" | ||
| Second Level | Bedroom | 11'8" x 8'5" | ||
| Basement | Family Room | 20'11" x 11'3" | ||
| Basement | Bedroom | 9'5" x 7'6" | ||
| Main Level | Kitchen | 9'9" x 8'1" | ||
| Main Level | Dining Room | 11'7" x 7'8" | ||
| Main Level | Living Room/fireplace | 20'1" x 9'9" | ||
| Main Level | Partial Bathroom | Measurements not available |
https://www.realtor.ca/real-estate/27596838/10-vickers-way-ottawa-katimavik
Interested?
Contact us for more information
Brittany Saikaley
Salesperson
555 Legget Drive
Kanata, Ontario K2K 2X3































