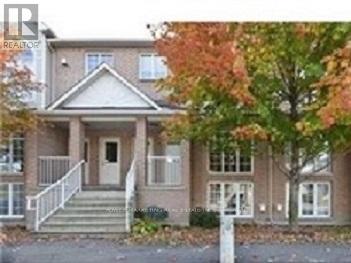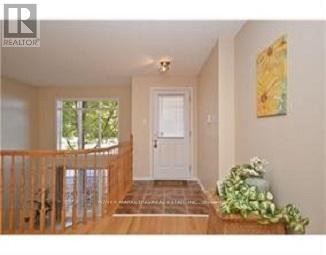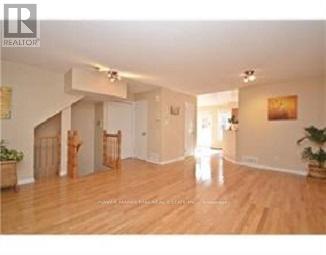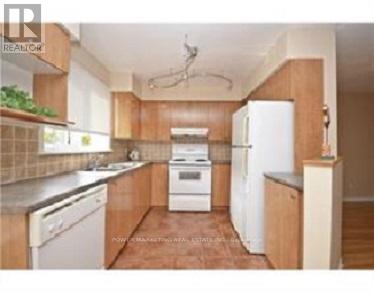10 - 1701 Blohm Drive Ottawa, Ontario K1G 6N6
2 Bedroom
2 Bathroom
799.9932 - 898.9921 sqft
Fireplace
Central Air Conditioning
Forced Air
$429,003Maintenance, Insurance
$458 Monthly
Maintenance, Insurance
$458 MonthlySpacious 2 Bedroom, 2 Bathroom Home with ceramic and hardwood floors. Large open concept, eat-in kitchen that opens to Sun Porch, Family room with gas fireplace, Great location, 15 minutes drive to downtown, 10 minutes General and CHEO Hospital. Close to all amenities. Call Today! (id:55510)
Property Details
| MLS® Number | X11942310 |
| Property Type | Single Family |
| Community Name | 3808 - Hunt Club Park |
| AmenitiesNearBy | Public Transit, Park |
| CommunityFeatures | Pet Restrictions |
| Features | Balcony |
| ParkingSpaceTotal | 1 |
Building
| BathroomTotal | 2 |
| BedroomsBelowGround | 2 |
| BedroomsTotal | 2 |
| Amenities | Visitor Parking, Fireplace(s) |
| Appliances | Dishwasher, Dryer, Refrigerator, Stove, Washer |
| CoolingType | Central Air Conditioning |
| ExteriorFinish | Brick |
| FireplacePresent | Yes |
| FireplaceTotal | 1 |
| HeatingFuel | Natural Gas |
| HeatingType | Forced Air |
| StoriesTotal | 2 |
| SizeInterior | 799.9932 - 898.9921 Sqft |
| Type | Apartment |
Parking
| Inside Entry |
Land
| Acreage | No |
| LandAmenities | Public Transit, Park |
| ZoningDescription | Residential |
Rooms
| Level | Type | Length | Width | Dimensions |
|---|---|---|---|---|
| Lower Level | Primary Bedroom | 4.36 m | 2.84 m | 4.36 m x 2.84 m |
| Lower Level | Bedroom | 3.32 m | 2.84 m | 3.32 m x 2.84 m |
| Lower Level | Family Room | 6.07 m | 3.63 m | 6.07 m x 3.63 m |
| Main Level | Dining Room | 3.65 m | 2.76 m | 3.65 m x 2.76 m |
| Main Level | Kitchen | 2.87 m | 2.66 m | 2.87 m x 2.66 m |
| Main Level | Living Room | 3.65 m | 2.76 m | 3.65 m x 2.76 m |
| Main Level | Dining Room | 3.35 m | 2.43 m | 3.35 m x 2.43 m |







https://www.realtor.ca/real-estate/27846096/10-1701-blohm-drive-ottawa-3808-hunt-club-park
Interested?
Contact us for more information
Hamid Riahi
Broker
Power Marketing Real Estate Inc.
791 Montreal Road
Ottawa, Ontario K1K 0S9
791 Montreal Road
Ottawa, Ontario K1K 0S9











