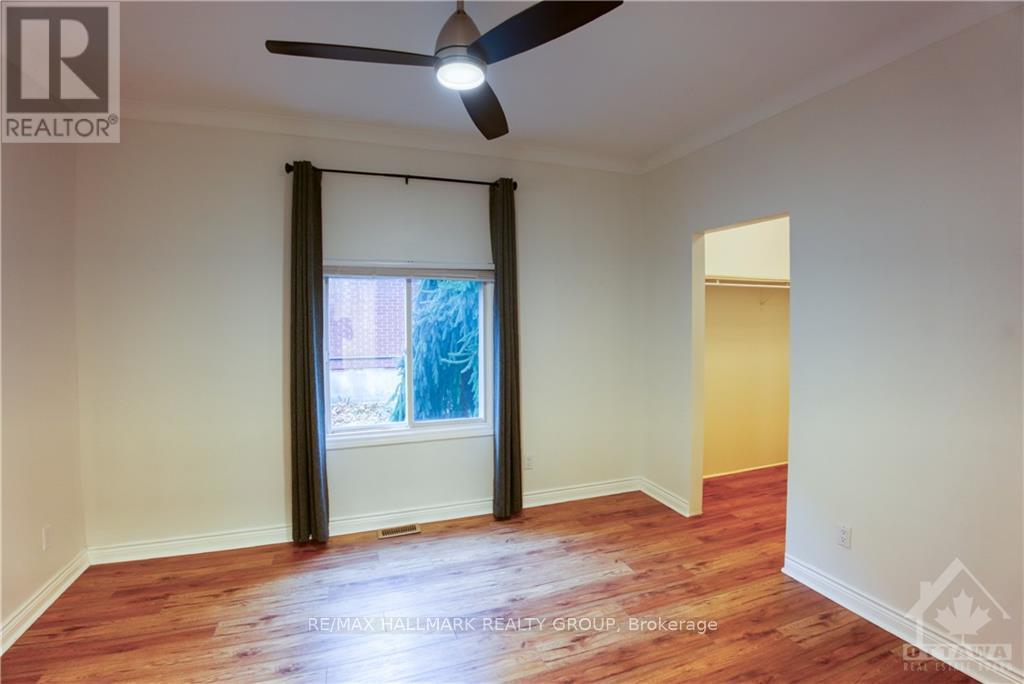1-272 Royal Avenue Ottawa, Ontario K2A 1T5
$3,200 Monthly
Flooring: Tile, Not one to miss. Steps from Westboro Beach and LRT station. A large 2 Bedroom + Den/family Room, renovated bathrooms x 2 and in Unit Laundry. Both Bedrooms feature walk in closets. A large kitchen with breakfast bar, a spacious living/dining room/flex space. Hardwood/Tile floors throughout. Access to a private backyard/side yard to allow El fresco dining and enjoyment. Basement allows for additional storage. Live, Play , Eat all that Westboro has to offer. Steps form Moe's Famous Pizza. Don't miss out on the opportunity to call Westboro Home., Deposit: 6400, Flooring: Hardwood (id:55510)
Property Details
| MLS® Number | X10854812 |
| Property Type | Single Family |
| Community Name | 5102 - Westboro West |
| AmenitiesNearBy | Public Transit, Park |
| ParkingSpaceTotal | 1 |
Building
| BedroomsAboveGround | 2 |
| BedroomsTotal | 2 |
| Appliances | Dishwasher, Dryer, Hood Fan, Microwave, Refrigerator, Stove, Washer |
| BasementDevelopment | Unfinished |
| BasementType | Full (unfinished) |
| ExteriorFinish | Brick |
| FoundationType | Block, Poured Concrete, Unknown |
| HeatingFuel | Natural Gas |
| HeatingType | Forced Air |
| Type | Other |
| UtilityWater | Municipal Water |
Land
| Acreage | No |
| LandAmenities | Public Transit, Park |
| Sewer | Sanitary Sewer |
| ZoningDescription | Residential |
Rooms
| Level | Type | Length | Width | Dimensions |
|---|---|---|---|---|
| Main Level | Bathroom | 2.51 m | 2.31 m | 2.51 m x 2.31 m |
| Main Level | Laundry Room | 1.77 m | 0.83 m | 1.77 m x 0.83 m |
| Main Level | Den | 3.35 m | 3.22 m | 3.35 m x 3.22 m |
| Main Level | Family Room | 4.21 m | 4.31 m | 4.21 m x 4.31 m |
| Main Level | Living Room | 3.35 m | 3.96 m | 3.35 m x 3.96 m |
| Main Level | Kitchen | 4.31 m | 4.31 m | 4.31 m x 4.31 m |
| Main Level | Bedroom | 4.67 m | 3.25 m | 4.67 m x 3.25 m |
| Main Level | Bedroom | 3.25 m | 3.86 m | 3.25 m x 3.86 m |
https://www.realtor.ca/real-estate/27680268/1-272-royal-avenue-ottawa-5102-westboro-west
Interested?
Contact us for more information
Martha Howard
Salesperson
610 Bronson Avenue
Ottawa, Ontario K1S 4E6
Susan Chell
Broker
344 O'connor Street
Ottawa, Ontario K2P 1W1





















