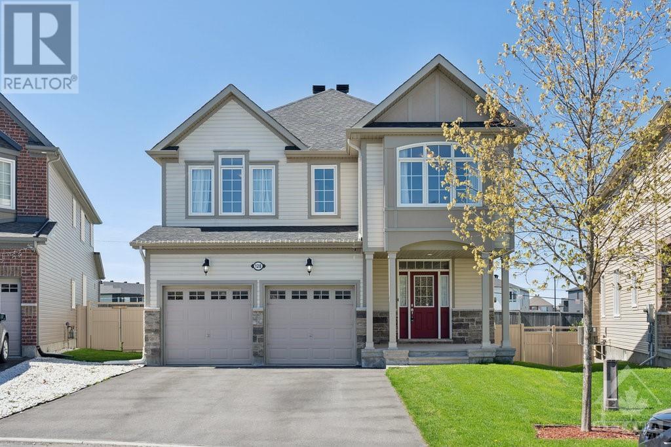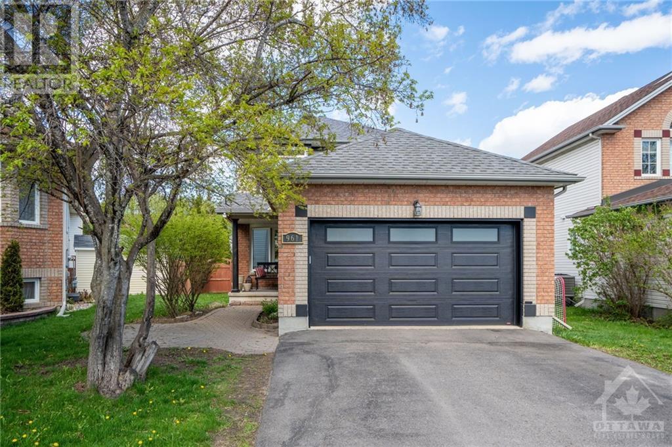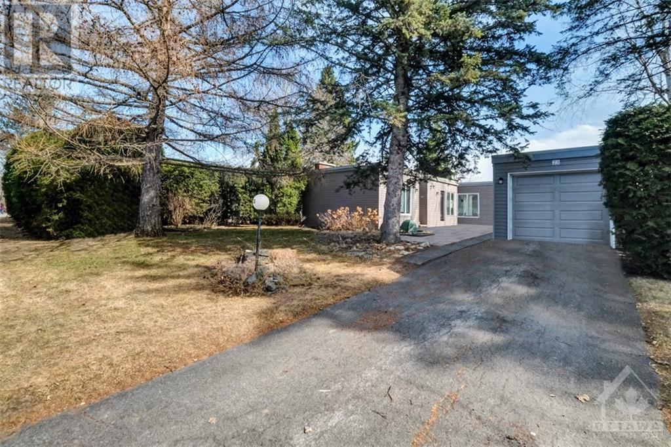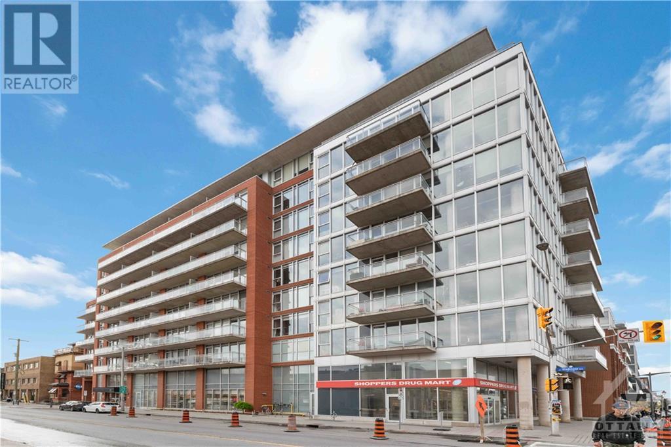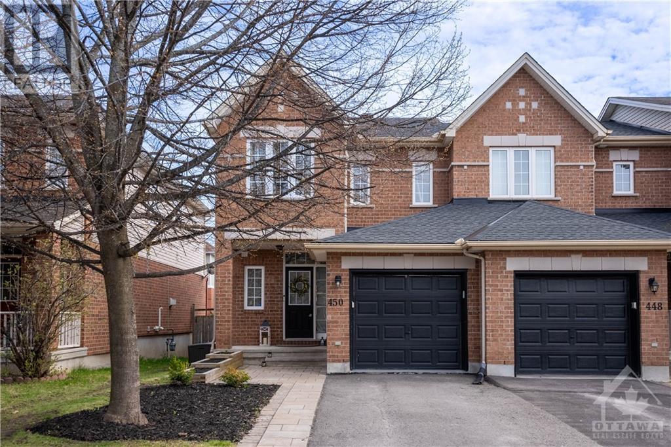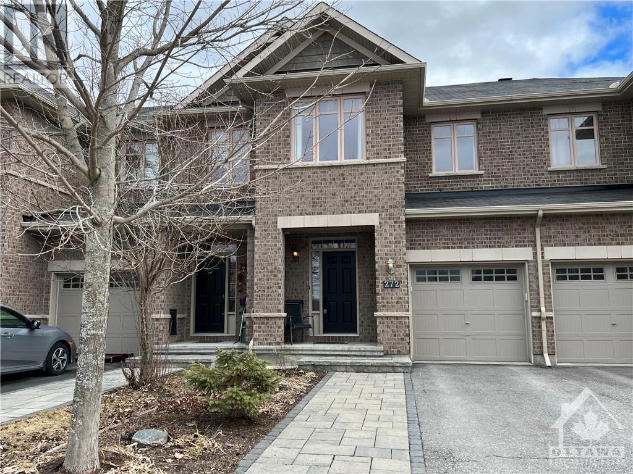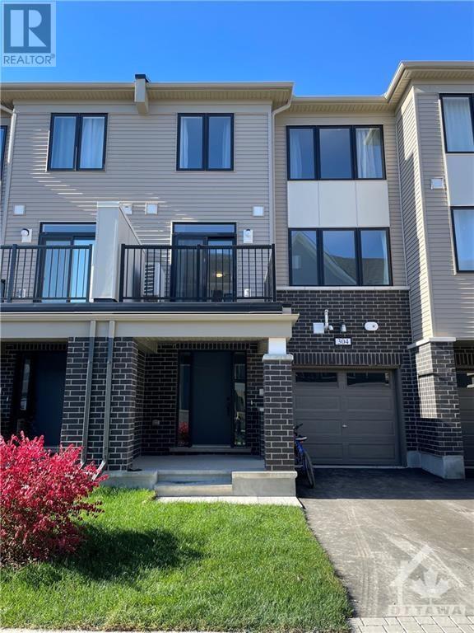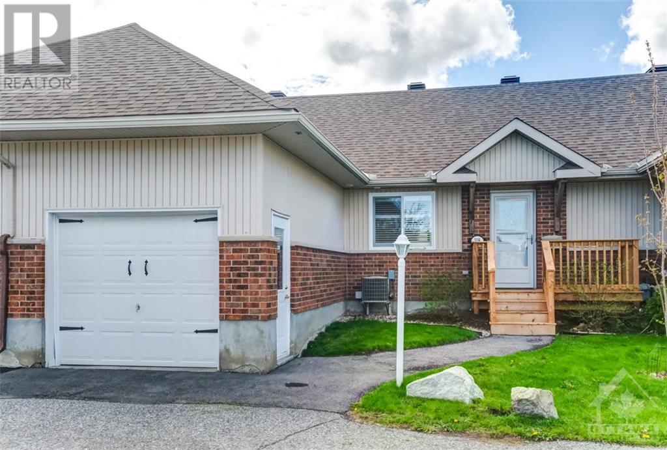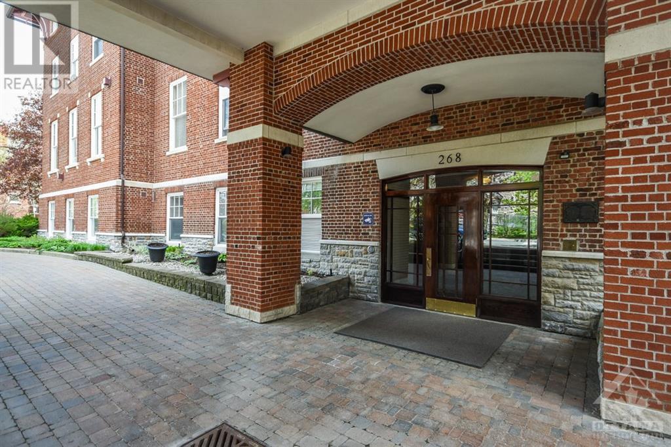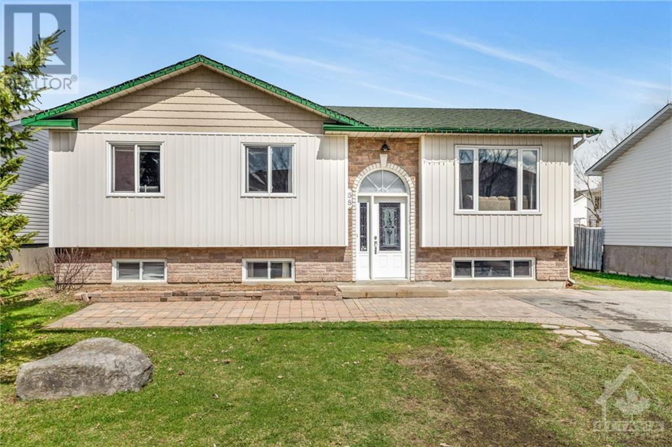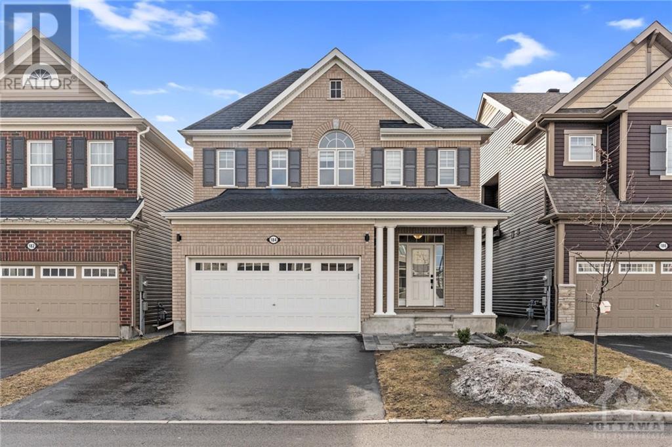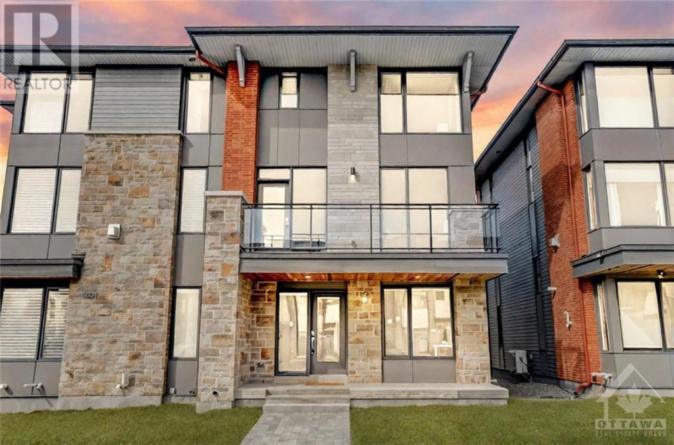Ottawa Listings
128 Culloden Crescent
Ottawa, Ontario
PREPARE TO FALL IN LOVE! This stunning home with NO REAR NEIGHBOURS is located in the heart of Stonebridge; steps to the golf course, schools, shopping, & more! Rarely offered PIE SHAPED LOT is 75' WIDE at the back! Designed with family in mind, the Amadeus model from Monarch homes offers almost 3200sqft of living space! Meticulously maintained by original owners. Main level features 2 living areas, massive formal dining area, & eat-in kitchen! Ultimate chefs kitchen boasts premium appliances, oversized centre island, upgraded cabinets & countertops, & ample space for entertaining. Elegantly revamped mudroom/laundry area (2023). Elegant staircase leads you into the versatile 2nd floor loft space, & spacious upper level with 4 bedrooms including primary retreat with large walk-in & 5pc ensuite bath! Total of 2 ensuite bathrooms in the upstairs level, & 3 full bathrooms! Private backyard w/ NO REAR NEIGHBOURS & PIE-SHAPED LOT! Fence 2018, Fridge 2021, Mud room 2023. 24hr irrev on offers. (id:55510)
Royal LePage Team Realty
961 Como Crescent
Ottawa, Ontario
Welcome to 961 Como Cres in sought-after Fallingbrook! This beautiful 3 bed, 4 bath family home is located on a quiet crescent, near schools, parks, transit and amenities. Spacious and functional layout with hardwood floors, an open living/dining area, a large kitchen with SS appliances, and a sunlit family room with gas fireplace. Convenient main floor laundry & powder room, and inside entry to the 2 car garage. 3 generously sized bedrooms and a full bath upstairs, including a large primary bedroom with ensuite and WIC. The finished basement offers a rec room, 2 versatile rooms with potential to add a 4th bedroom, a 3-piece bath, and plenty of storage space. The fully-fenced backyard is a peaceful retreat with a shed, gazebo, patio, and natural gas BBQ hook up. Updates include Roof '13, Hot Water Tank '14, Furnace & A/C '19, Garage Door '20, almost all Windows/Doors '24, and EV charger ready. 24 hr irrevocable on offers as per form 244. (id:55510)
Engel & Volkers Ottawa Central
23 Banting Crescent
Ottawa, Ontario
Spacious detached 3 bedroom bungalow located on Approx. 90' corner lot in highly desirable Beaverbrook! Location! Location! Offers Quick Access to 417, DND, fantastic schools, parks, golf & shops. Updates include, roof, windows, furnace, siding, garage door, kitchen, main bath, finished rec room & more. Features wood burning fireplace in living room, nice large windows, formal dining area, Kitchen with granite counters, breakfast bar & built-in shelving area, sun filled main floor family room, primary bedroom with 2 double closets & 2pce ensuite bath & 2 additional good sized bedrooms. Premium private lot provides a park-like setting with trees, numerous patios & hedged. Outstanding value for a single home in one of Kanata's most desirable neighborhoods! (id:55510)
Right At Home Realty
354 Gladstone Avenue Unit#507
Ottawa, Ontario
Welcome to a stunning 1bedroom condo in the heart of the city, modern, stylish & convenient living experience, with an unbeatable location & an array of desirable features. Step into this beautifully maintained unit & be greeted by the sleek quartz countertop & stainless steel appliances. The large floor-to-ceiling windows flood the space with natural light, creating a bright and inviting atmosphere. With its like-new condition, this condo is move-in ready, requiring minimal effort to make it your own. Enjoy the convenience of in-unit laundry & take advantage of the underground heated parking, ensuring comfort in all weather conditions. Situated directly above Shoppers and Starbucks, you'll have everything you need right at your fingertips. Plus, with an incredible Walk/Bike score of 99, you'll find yourself just moments away from restaurants, shops, parks, &public transportation. Don't miss out on the opportunity to make this fabulous condo your new home. Schedule a showing today! (id:55510)
RE/MAX Hallmark Realty Group
450 Grey Seal Circle
Ottawa, Ontario
Welcome to 450 Grey Seal Circle! This stunning end-unit townhouse in the sought-after Riverside South community offers a perfect blend of style and convenience. Step into a beautifully landscaped property with an expanded interlock driveway, providing ample parking space. The backyard features a spacious wood deck, perfect for outdoor gatherings and relaxation. Inside, you'll find an efficiently laid out kitchen with a pantry. An open-concept living area with freshly painted walls and refinished hardwood floors, creating a bright and inviting atmosphere. The home boasts 3 bedrooms and 3 bathrooms, including a newly renovated bathroom (2020) in the finished basement. The basement offers additional living space, ideal for a family room, home office, or guest suite. With its turn-key condition, this home is move-in ready. Don't miss your chance to be part of this vibrant community, close to parks, schools, and shopping. Schedule your viewing today! Open House Sunday May 12th 1-3 (id:55510)
Avenue North Realty Inc.
272 Keyrock Drive
Kanata, Ontario
Discover your dream home in the highly desirable Kanata Lakes! This stunning townhome features 3 bedrooms, 3 bathrooms, and a fully fenced backyard. It boasts a finished basement complete with a fourth bathroom, an interlock front and backyard, 9-foot ceilings. The main level and 2nd floor elegantly finished with hardwood flooring. Upstairs, you'll find three generously sized bedrooms, including a master suite with a walk-in closet and a luxurious 4-piece ensuite. The second floor also offers the convenience of laundry facilities. The lower level is well-appointed with a 3-piece bath, an oversized window, a family room with a fireplace, and ample space for entertainment and storage. The south-facing backyard, featuring patio stones, is perfect for gardening and a safe play area for children. Ideally located in a top school zone, from elementary to high school, and close to Kanata High Tech Park, community parks, highway 417, shopping, and more! (id:55510)
Keller Williams Integrity Realty
304 Ilmenite Private
Ottawa, Ontario
Discover this rarely found 2-bedroom, 1.5-bathroom, three-story townhome in Heritage Park. The entrance foyer welcomes you into a home designed for convenience, featuring a large laundry room positioned off to one side. access to the garage and a storage area are also located on this level. Ascend to the second floor and experience the expansive open-concept living area, includes a spacious kitchen, a generous dining room, and a welcoming great room. The kitchen boasts large, luminous patio doors that open onto a balcony. The top floor has the sunlit primary suite complete with a walk-in closet. The second bedroom offers substantial closet space and shares a bathroom with the primary suite. Situated near parks, public transit, recreational facilities, shopping centers, and St. Joseph Catholic High School. Applicants must be fully employed with strong credit. A non-smoking, no-pets policy is preferred. (id:55510)
Keller Williams Integrity Realty
308 Chestnut Green Private
Ottawa, Ontario
Open House Sunday May 19, 2024, 1:00 - 2:30 P.M.; Spacious 2 bedroom bungalow townhome located in a sought after Adult Community! Features include open concept design, neutral decor, hardwood & tile throughout main floor, sun filled living & dining area with access to backyard deck with direct gas hookup, kitchen offers granite counter Top and Ceramic Tile Backsplash, & Walk-In Pantry with Pocket Door; primary bedroom with oversized closet; Finished Basement offers family room; hobby room; office, 3 piece bath & plenty of storage space; Central Air; 5 Appliances; Shutters on all Windows on Main Floor; Garage Door Opener and Remote; Front Porch and Stairs Replaced in 2023; Fantastic way of life in this 55+ neighborhood that is not only affordable but close to amenities in the growing town of Richmond! This Property is Not a Condo but a Life Lease. The Monthly Fee Includes Property Taxes, Water/Sewer, Lawn Care, Snow Removal, Building Insurance, Garbage Removal; Management Fee; (id:55510)
Right At Home Realty
268 First Avenue Unit#1c
Ottawa, Ontario
Welcome to the elegant Routeburn in the Glebe. Living in an Edwardian-style building with historical significance can be a unique and enriching experience, especially with the added convenience of being in the heart of the Glebe. Originally built in 1918, this first home of Carleton University was renovated into 17 "spacious and gracious" apartments. 1C is equipped with a small kitchen and a Murphy bed and offers a functional living space. During the day, the bed can be neatly hidden, creating more living space. When it's time to wind down, you can easily pull the bed down, revealing a comfortable mattress and bedding. The Murphy bed wall unit also has drawers and closet space for clothes. The living/dining room area provides a comfortable and inviting atmosphere. Building features a common use west-garden and outdoor area. A short walk to Bank Street and Lansdowne means easy access to shopping, restaurants, and exciting sports events, making it a vibrant and convenient location. (id:55510)
Royal LePage Performance Realty
68 Lafleche Boulevard
Casselman, Ontario
Multi-generational living, income helper, home-based business, or boomerang children? This home has it all! Welcome to this spacious High Ranch home in the heart of Casselman just 30 minutes East of Ottawa. This property features an open concept kitchen and living room with an island / full bath and main floor laundry. Take a short walk down the hall to a good size primary bedroom as well as 2 other good size bedrooms. Also included is a 1-bedroom In-Law suite with open concept living. Located close to all amenities, schools, restaurants and just minutes from Hwy 417, this home has everything you need. Roof 2020, vinyl siding 2020, Kitchen Reno’s 2021, In-law suite 2022, window panes 2022, hot water tank 2024. 24 Hour Irrevocable (id:55510)
RE/MAX Delta Realty
184 Bartonia Circle
Ottawa, Ontario
Stunning 4 bedroom, 2.5 bathroom single family home. The main level has new hardwood flooring, a modern eat-in kitchen with an island, tons of cabinet space and storage, and an open-concept living and dining area. A convenient 2 piece bathroom and access to the garage compliment the main level. Upstairs you will find a huge primary bedroom with his and hers walk-in closets, and a 4 piece ensuite. 3 other great-sized bedrooms, a full 4 piece bathroom, and a reading nook complete the second level. An unspoiled basement awaits your touch. The large fenced backyard has a big deck, perfect for entertaining and BBQ's in the summer. Super well-cared for home and ready to move into! (id:55510)
RE/MAX Absolute Sam Moussa Realty
1403 Hemlock Road
Ottawa, Ontario
ONLY 1 Y/O Semi W/4 BRs, 3 full BAs, double garage & 2 balconies built by Uniform in Wateridge Village. Tons of upgrades. Front yard faces S enjoys ample sunlight throughout the day. Large front porch. Bright tiled foyer. M/L front BR & full BA make up M/L. Can be used as den/in-law suite. Open-concept main living space on 2nd Lvl. Spacious & bright LR W/gas FP, & large window & patio Dr facing S. Brings in sunlight & offers direct Acc to the spacious front Pvt balcony. Sitting area connects LR & eat-in Kit. Open Kit W/large island, SS Apps incl. chimney hood fan, large sink, granite counter & WIP. DR W/glass patio Dr to the huge rear balcony. Spacious Pmry BR W/3PC ensuite & WIC. 2 other good-sized BRs, shared BA & Ldry make up the 3rd Lvl. Fully Fin. Bsmt provides Rec. Rm & lots of storage. Walk to parks & bus stops. Close to Montfort Hospital, CMHC, NRC, NSIS, Elmwood School, Ashbury College, shopping & ALL Amenities. Annual cost of $819.71 Incl. liability insurance & snow removal. (id:55510)
Royal LePage Team Realty


