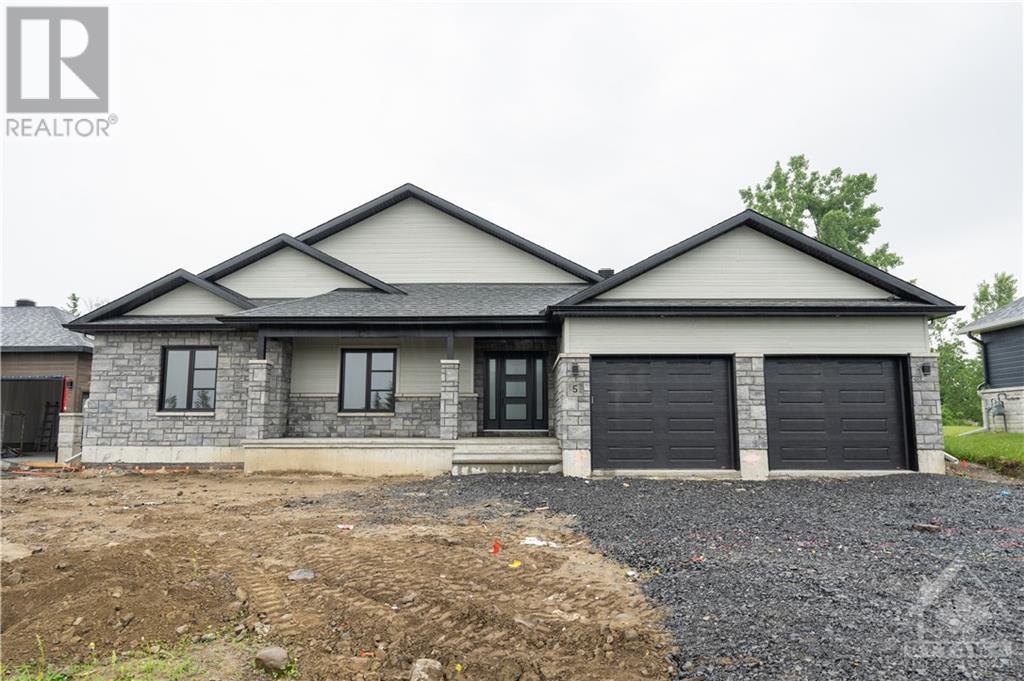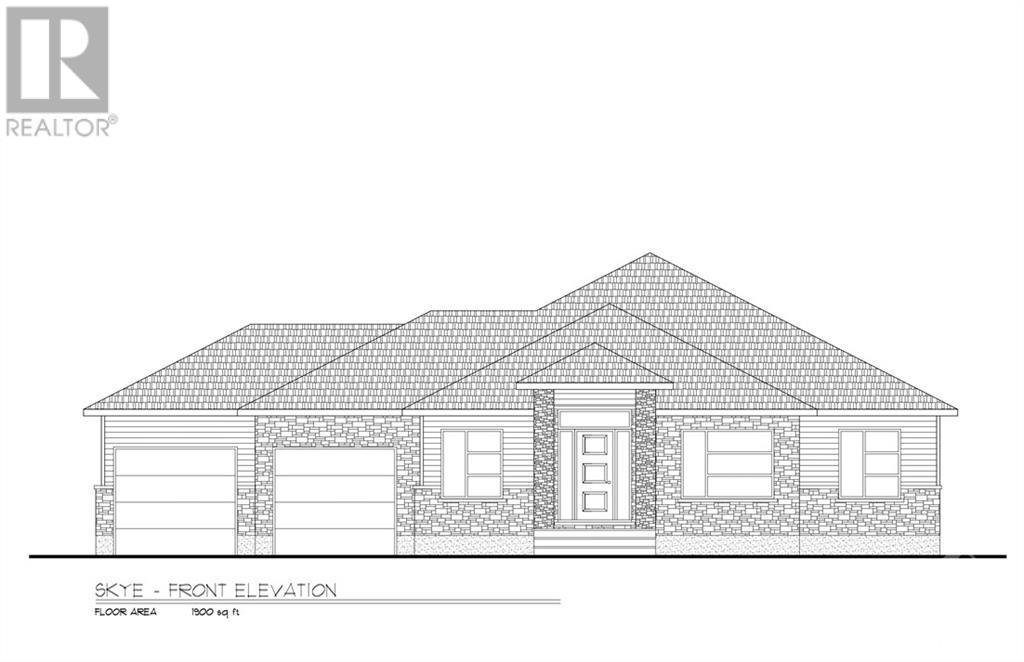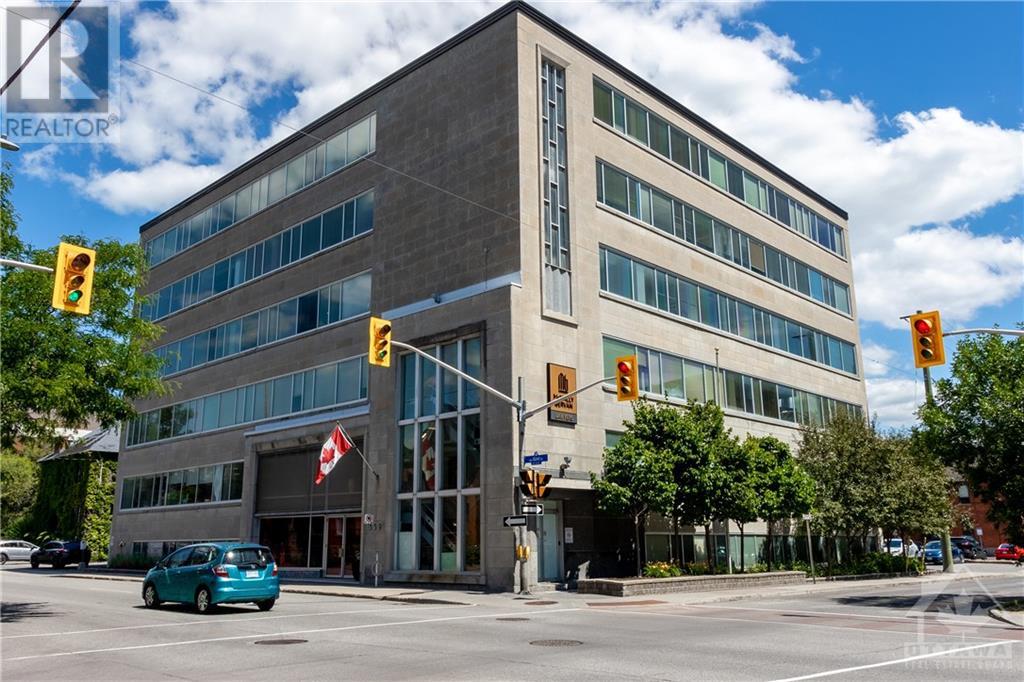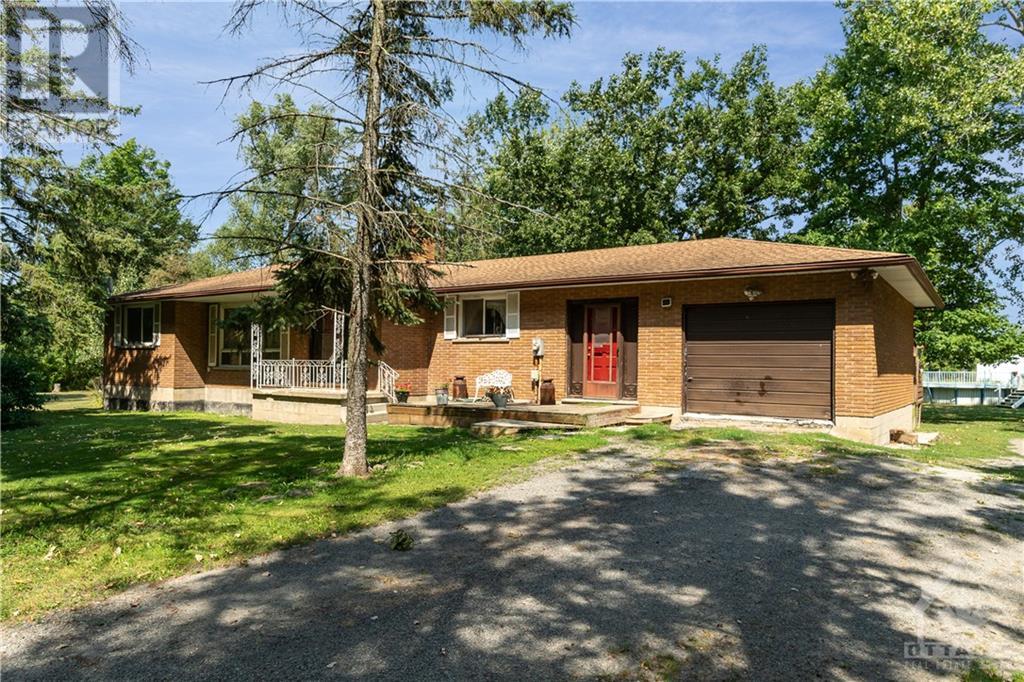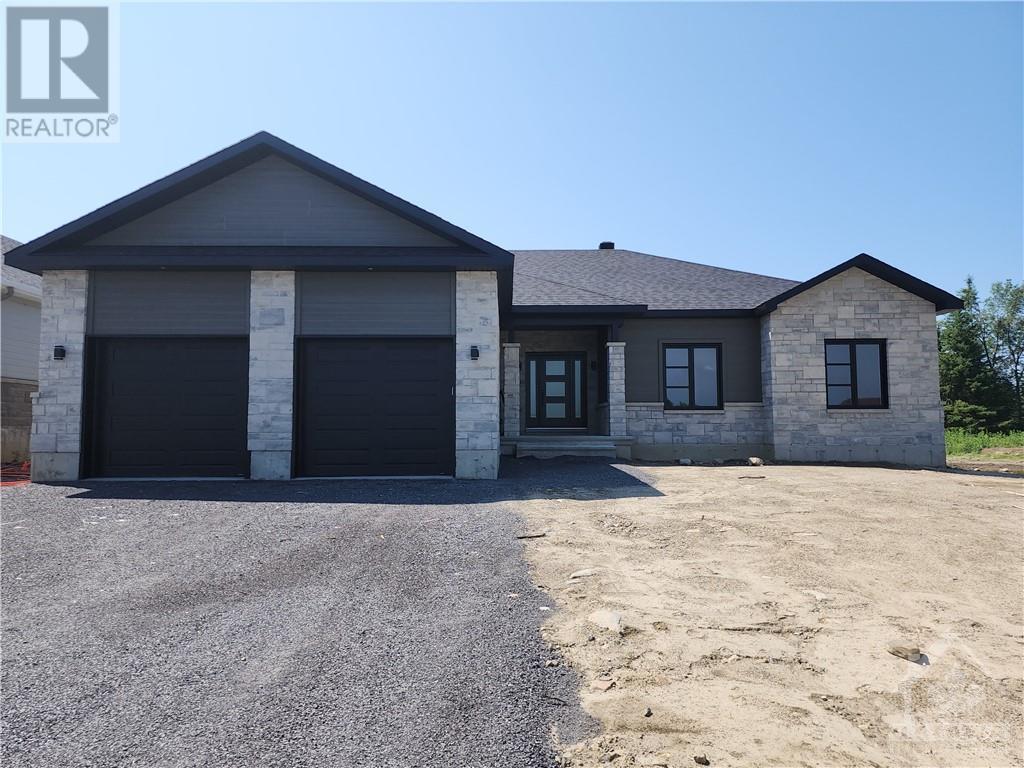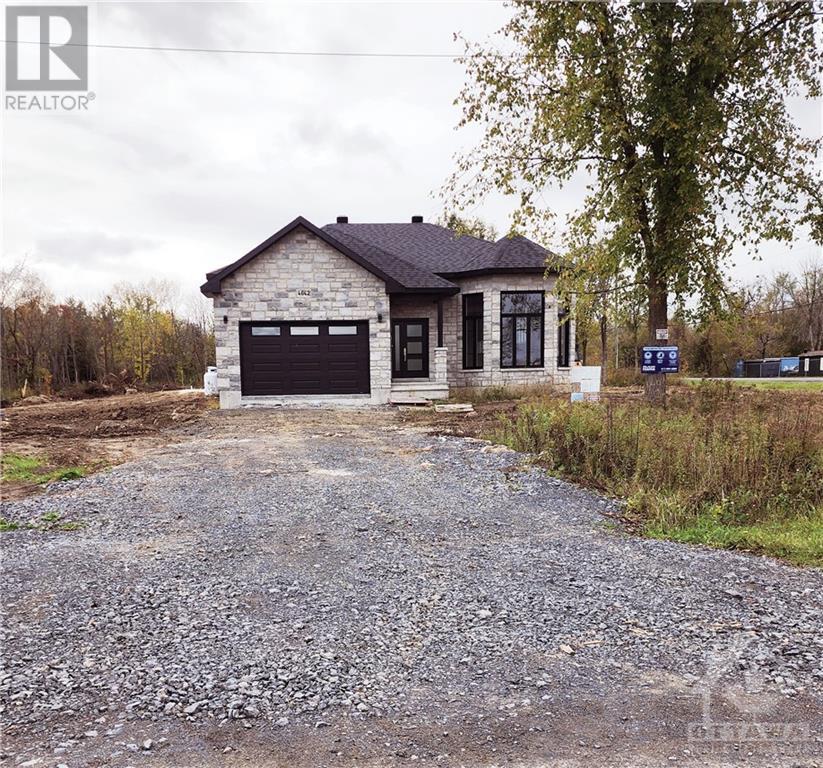Ottawa Listings
3795 Champlain Street
Clarence-Rockland, Ontario
Located at the busiest corner in Bourget. Set up for multi-use restaurant, bar, convention and banquet hall; with the potential of small hotel/inn with 8 rooms on second floor. Kitchen has been designed for volume, with large hood and walk-in fridge and freezers. Up to 10,200sf, can be subdivided for many different retail businesses, area zoning allows for many uses. Property has been recently renovated with new floors, guest bedrooms, bathrooms, walls and lighting. This is a triple net lease, with the Tenant paying for the property taxes, garbage, utilities, insurance, snow removal, and general property maintenance. (id:55510)
Sutton Group - Ottawa Realty
5 Whitetail Avenue
Long Sault, Ontario
***TO BE BUILT*** This exquisite bungalow of approx 1700 sq.ft features a large front foyer with French doors leading to the open concept floor plan with hardwood throughout. Luxurious chef’s kitchen with quartz counters and tons of cupboards. A spacious living room and sun-filled dining room with door leading to the large deck. The main floor also features 3 good size bedrooms. Primary bedroom with walk in closet, 3pc ensuite including a tile and glass shower, and patio door leading to the deck. Main floor laundry. The unspoiled basement comes with a rough-in for future bathroom. Act fast, there is still time to make some color selections. ***Pictures are from a previous build and may contain changes/upgrades that are not included in this listing. House orientation may be different than the marketing pictures.*** (id:55510)
Exit Realty Matrix
9 Whitetail Avenue
Long Sault, Ontario
***TO BE BUILT*** The Skye model is a beautiful contemporary single-family home of approx 1900 sq.ft that features a spacious dining and kitchen area with walk-in pantry and a large center island perfect for friends & family gatherings. This model also consists of three great size bedrooms. The primary room features a large walk-in closet and patio door leading to a spacious covered deck. The 4pc ensuite includes a custom tiled walk-in shower. This floor plan also comprises a large laundry/mud room and office accessible via the foyer corridor. The oversize two car garage comes fully insulated and drywalled. Act fast, there is still time to make some color selections. House orientation may be different than the marketing photo. (id:55510)
Exit Realty Matrix
359 Kent Street Unit#400
Ottawa, Ontario
Welcome to 359 Kent Suite 400. Well maintained and incredibly well-designed professional office space! Many large offices with tons of natural light! Beautiful foyer and reception area featuring high-ceilings and limestone tile flooring. 2 fully wired boardrooms, a large inviting kitchen for staff to unwind including 3 appliances. Dual elevators. Open concept creative workspace and the list goes on. Lots of on-site parking available... PRIDE OF TENANCY HERE! Perfect for office professional companies looking for move in ready, short term tenancy and space! (id:55510)
Royal LePage Team Realty
5210 Highway 31 Road
Morrisburg, Ontario
This is an incredible opportunity to own an amazing piece of land that could be the perfect location for your business operations. This 17-acre lot is located right off highway 401 at exit 750 and Hwy 31 (Bank St). It has an amazing location with great visibility, making it the perfect spot for investors and developers alike. Highway Commercial zoning allows for various permitted uses, giving you the flexibility to customize the land to your needs. The area is growing and this property provides an excellent opportunity to capitalize on that growth. Please contact the listing agent for financing options. (id:55510)
Century 21 Synergy Realty Inc
5801 Bossert Road
Niagara Falls, Ontario
Wonderful opportunity to own this picturesque 10.35 acre property located approx., 14 minutes from Niagara Falls center. The 2 bedroom brick bungalow is set in off the road & offers plenty of privacy. The home has loads of space with a formal living room a family room with inviting wood fireplace & access to the sunroom, large kitchen with dining area & access to the enclosed breezeway. As well you have an oversized 4pc bath, generous master bedroom & 2nd bedroom. The unfinished basement is home to laundry rm, furnace rm, utility & storage & offers endless possibilities. Heading outside you have this incredible 48'x30' barn with 6 12'x12'stalls. The barn has a metal roof, hydro, water & rubber matting on the main floor area. Enjoy the trails on this beautiful property on horseback. Or operate an amazing hobby farm. On those hot summer days cool off in the above-ground pool. Bonus this home offers minimal heating costs. VTB possibilities. As per form 244 48 hours Irr on all offers (id:55510)
Keller Williams Integrity Realty
1358 Country Lane Lane
Winchester, Ontario
***TO BE BUILT*** This fabulous single-family home of approx 1950 sq.ft features a large and welcoming entrance leading to a spacious open concept living space. The kitchen has loads of cupboards with large centre island perfect for entertaining and an extra large walk-in pantry. The dining room has an abundance of natural light and the spacious living room features a corner gas fireplace. Three good size bedrooms secluded from the main living area providing peace and quiet. The primary room includes a large walk-in closet and 5pc ensuite with free standing tub and oversized walk-in tiled shower. The main floor also includes laundry and powder room. The rear covered porch is perfect for the summer BBQ’s and gatherings. The two car garage comes fully insulated and drywalled. Act fast, there is still time to make some color selections. ***Pictures are from another build and may contain changes/upgrades not included in this listing. House orientation may be different than photos*** (id:55510)
Exit Realty Matrix
000 St Augustin Road
Limoges, Ontario
GREAT WOODED PROPERTY. ALMOST 74 ACRES OF GREAT LAND FOR RELAXATION, WITH MANY TRAILS THROUGHOUT. ALSO GREAT FOR HUNTERS WITH THE POSSIBILITY OF DEER, THE OCCASIONAL MOOSE, AND MUCH SMALL GAME. (id:55510)
RE/MAX Hallmark Realty Group
732 Walton Street
Cornwall, Ontario
***HOUSE UNDER CONSTRUCTION***The Pandora model is a gorgeous modern 2-storey family home with a beautiful contemporary style. It features a large open concept dining room and kitchen, with a breakfast counter, lots of cabinetry and many upgrades like quartz countertops, cabinets up to ceiling, soft close doors & drawers and pots & pans. The classy upper level includes two bedrooms plus a considerable size master bedroom with walk-in closet and an open concept bathroom with large walk-in tile and glass shower. Other features include hardwood flooring throughout, hardwood stairs to second floor, AC, central vac and eavestrough. Landscape will include 10' X 8' wood deck, paved driveway and fully sodded yard. Contact your realtor today for more information. House orientation may be different than the marketing photo. (id:55510)
Exit Realty Matrix
728 Walton Street
Cornwall, Ontario
***HOUSE TO BE BUILT***The Empire model is an astonishing contemporary 2-storey single-family home that is especially designed for an expanding family. The kitchen includes a large breakfast counter, lots of cabinetry and many upgrades like quartz countertops, cabinets up to ceiling, soft close doors & drawers and pots & pans. The second floor is conveniently designed with three large bedrooms in addition to the oversize master bedroom which includes a walk-in closet and 4pc ensuite with large walk-in tile and glass shower. The upper floor also features a large family room ideal for game and movie night! Other features include hardwood flooring throughout, hardwood stairs to second floor, AC, central vac and eavestrough. Landscape will include 10' X 8' wood deck, paved driveway and fully sodded yard. Contact your realtor today for more information. House orientation may be different than the marketing photo. (id:55510)
Exit Realty Matrix
119 Beechwood Avenue
Ottawa, Ontario
Prime Retail Space available on Beechwood Avenue across the street from St Charles Church! Front facade and front porch will be rebuilt once the snow melts and feature private entrance, large staircase and great signnage opportunity. The 762 sq.ft main floor space is very bright, open-concept, 2piece bathroom and convenient back door access. Basement area also included which has second 2piece bathroom and direct access. Independent HVAC system. Parking available. Space to be delivered in base building condition, but landlord happy to provide tenant allowance to provide turn-key space to tenant. Wonderful building signage opportunity with great visibility on high traffic corner right on Beechwood Avenue. Available June 1st 2023. Gross Rent is $3,750/month + HST + Hydro + Enbridge. (id:55510)
Royal LePage Performance Realty
4642 Cornett Lane
St Andrews West, Ontario
Welcome to the BRAND NEW Glenco Subdivision where 27 new homes will be built. The Mojave is an exquisite model offering multiple particularities starting with the split-level design. The living room has distinguished oversized windows allowing for the natural light to flow through the common area. The kitchen is designed to be practical with lots of counter and cabinet space. It comes with many upgrades such as cabinets up to ceiling, quartz countertops, soft close doors & drawers, many pots & pans drawers and a garbage/recycling pull-out. Both bathrooms include quartz countertops and tiled shower walls. The three bedrooms are designed with spacious closets. Exterior includes 10’ x 10’ rear deck, eavestrough and seeded yard. Schedule your showing today! (id:55510)
Exit Realty Matrix



