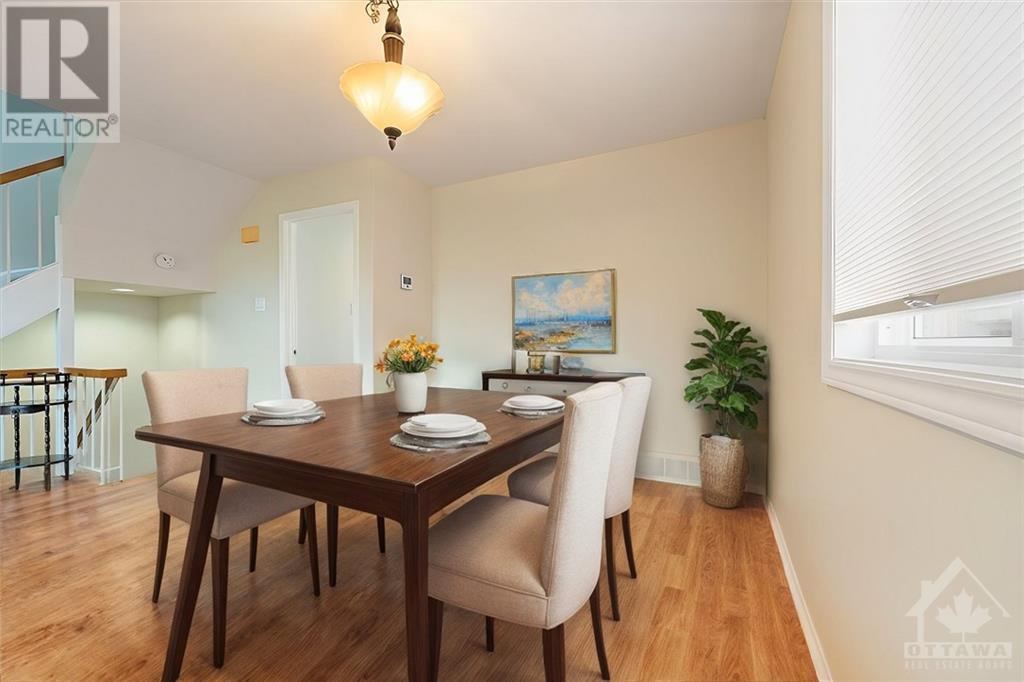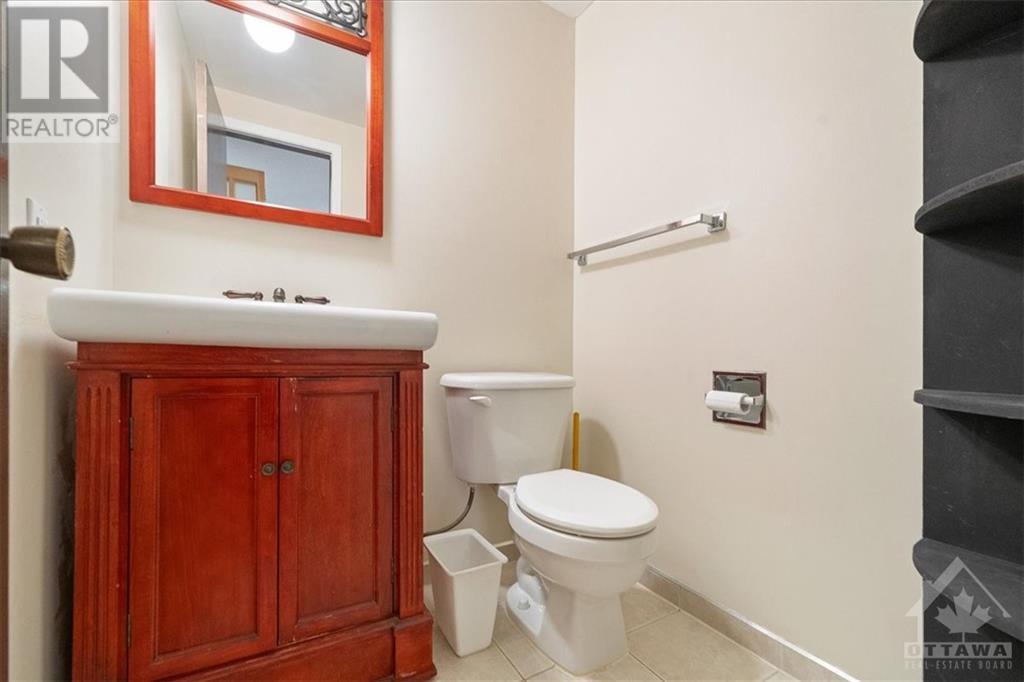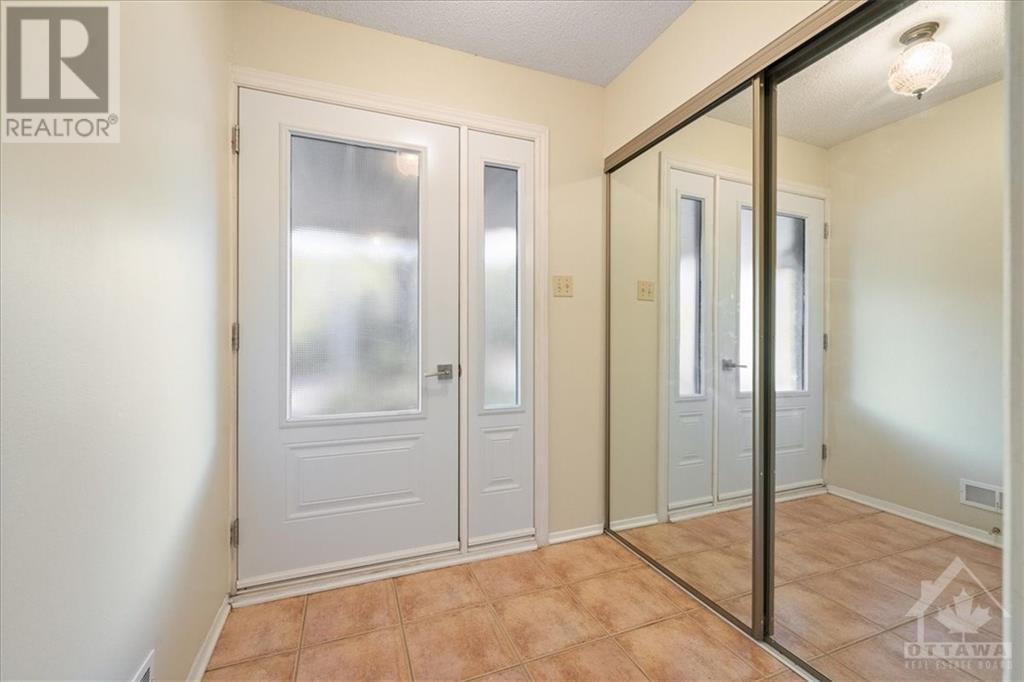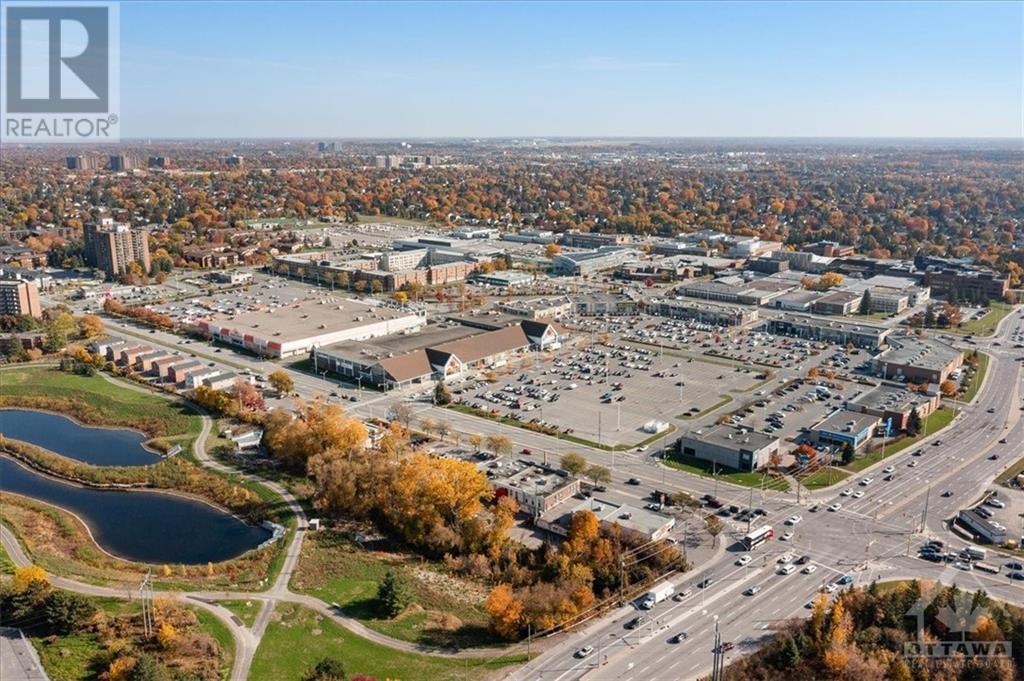6 Barbara Ann Private Ottawa, Ontario K2C 3V2
$484,900Maintenance, Landscaping, Property Management, Water, Insurance, Other, See Remarks, Reserve Fund Contributions
$456 Monthly
Maintenance, Landscaping, Property Management, Water, Insurance, Other, See Remarks, Reserve Fund Contributions
$456 MonthlyWelcome to 6 Barbara Ann Pvt, an end-unit condo townhome offering spacious living in a peaceful setting. From the moment you enter, you’ll notice the thoughtful design & upgrades throughout, making it perfect for modern living. The main lvl features a generous bonus living spc w/direct access to the backyard. On the 2nd level, 2 lrg balconies at the front & rear provide beautiful views. The heart of the home is the stunningly renovated kitchen, complete w/custom walnut cabinets, luxurious HanStone quartz counters, & a chic herringbone subway tile backsplash. New high-end SS appliances perfectly complement the contemporary design. Upstairs, newly installed carpets add comfort. The primary bedrm is a peaceful retreat w/2 closets & a stylish 3pc ensuite. Located on a quiet private street with no rear neighbours, this home is walking distance to the Iris LRT stop, and close to Algonquin College, Centerpointe Theatre, and College Square Plaza. Some photos virtually staged. (id:55510)
Property Details
| MLS® Number | 1416800 |
| Property Type | Single Family |
| Neigbourhood | Parkway Park |
| AmenitiesNearBy | Public Transit, Recreation Nearby, Shopping |
| CommunityFeatures | Pets Allowed |
| Features | Park Setting, Balcony, Automatic Garage Door Opener |
| ParkingSpaceTotal | 2 |
| Structure | Deck |
Building
| BathroomTotal | 3 |
| BedroomsAboveGround | 2 |
| BedroomsTotal | 2 |
| Amenities | Laundry - In Suite |
| Appliances | Refrigerator, Dishwasher, Dryer, Hood Fan, Stove, Washer |
| BasementDevelopment | Not Applicable |
| BasementType | None (not Applicable) |
| ConstructedDate | 1984 |
| CoolingType | Central Air Conditioning |
| ExteriorFinish | Brick, Wood |
| FireProtection | Smoke Detectors |
| FireplacePresent | Yes |
| FireplaceTotal | 1 |
| Fixture | Drapes/window Coverings |
| FlooringType | Wall-to-wall Carpet, Laminate, Tile |
| FoundationType | Poured Concrete |
| HalfBathTotal | 1 |
| HeatingFuel | Natural Gas |
| HeatingType | Forced Air |
| StoriesTotal | 3 |
| Type | Row / Townhouse |
| UtilityWater | Municipal Water |
Parking
| Attached Garage |
Land
| Acreage | No |
| LandAmenities | Public Transit, Recreation Nearby, Shopping |
| Sewer | Municipal Sewage System |
| ZoningDescription | R4b |
Rooms
| Level | Type | Length | Width | Dimensions |
|---|---|---|---|---|
| Second Level | Living Room | 12'7" x 18'10" | ||
| Second Level | Dining Room | 15'5" x 18'10" | ||
| Second Level | Kitchen | 9'0" x 14'6" | ||
| Second Level | Eating Area | 15'5" x 9'5" | ||
| Third Level | Primary Bedroom | 12'6" x 16'9" | ||
| Third Level | 3pc Ensuite Bath | 8'7" x 5'2" | ||
| Third Level | Bedroom | 12'6" x 16'9" | ||
| Third Level | Full Bathroom | 8'4" x 5'2" | ||
| Main Level | Foyer | 4'9" x 4'11" | ||
| Main Level | Partial Bathroom | 4'9" x 4'11" | ||
| Main Level | Recreation Room | 14'7" x 13'8" |
Utilities
| Fully serviced | Available |
https://www.realtor.ca/real-estate/27572568/6-barbara-ann-private-ottawa-parkway-park
Interested?
Contact us for more information
Jason Pilon
Broker of Record
4366 Innes Road, Unit 201
Ottawa, Ontario K4A 3W3
Erik Faucon
Salesperson
4366 Innes Road, Unit 201
Ottawa, Ontario K4A 3W3



























