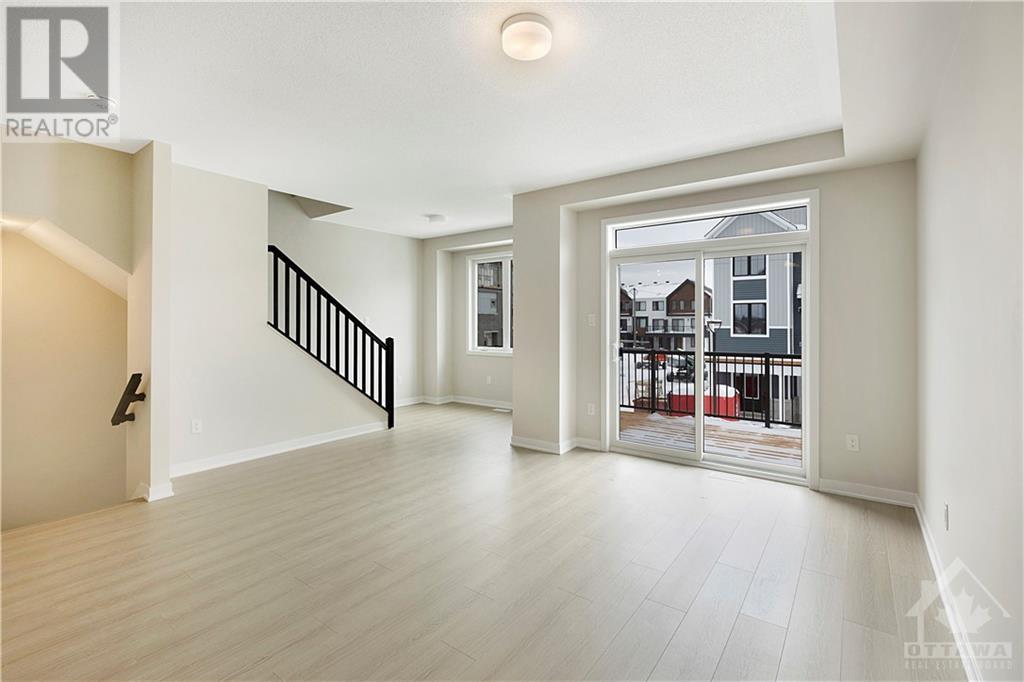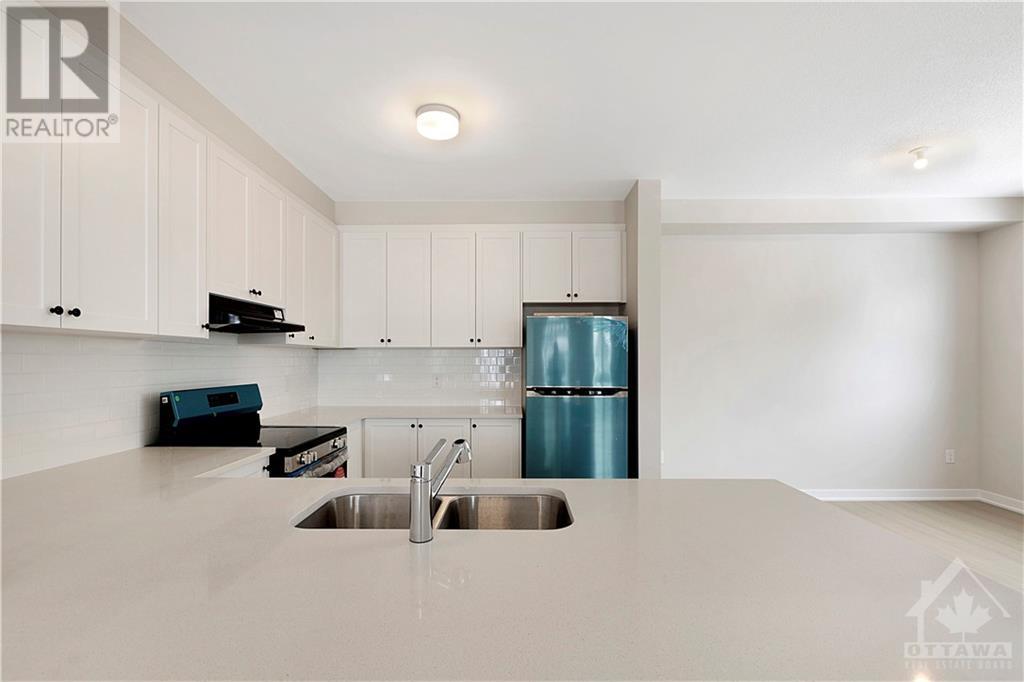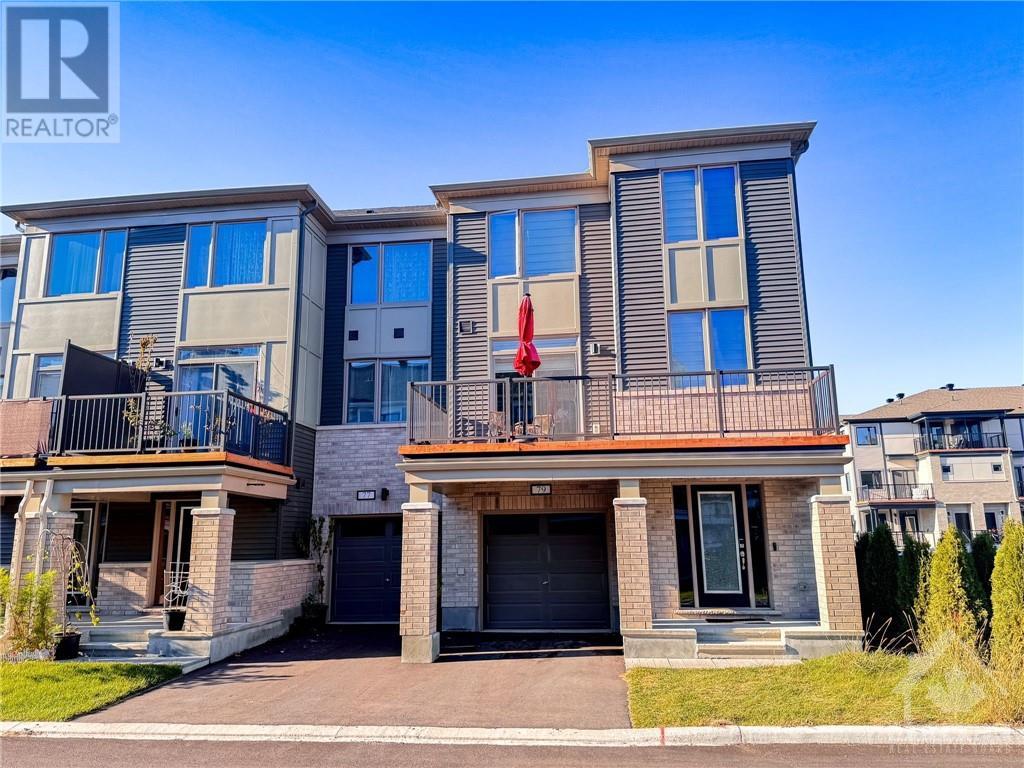79 Lignite Private Ottawa, Ontario K2J 7J4
$2,500 Monthly
Newly Built!! Stunning 3-Storey END-UNIT townhouse located in the heart of Barrhaven. This beautiful and spacious house features 2 bedrooms + DEN, 2.5 bathrooms, and an upgraded kitchen with SS appliances and quartz countertops. The quaint front porch leads to the main floor, featuring a spacious foyer, a den, and a laundry room. On the second floor, step into the open-concept kitchen and enjoy a cup of coffee or a meal at the charming breakfast bar. The living/dining space features patio doors that provide ample natural light, leading onto the balcony to enjoy the beautiful summer weather. Upstairs, escape to the privacy of the primary bedroom with a walk-in closet and a master ensuite with a standing shower. Bedroom 2 has been upgraded to include its own private bath. Steps away from Barrhaven Marketplace, parks, public transportation, bus stops, schools, shopping malls, grocery stores, restaurants, bars, and sports clubs. Photos were taken before the current tenants moved in. (id:55510)
Property Details
| MLS® Number | 1416572 |
| Property Type | Single Family |
| Neigbourhood | Barrhaven Promenade |
| AmenitiesNearBy | Public Transit, Recreation Nearby, Shopping |
| ParkingSpaceTotal | 2 |
Building
| BathroomTotal | 3 |
| BedroomsAboveGround | 2 |
| BedroomsTotal | 2 |
| Amenities | Laundry - In Suite |
| Appliances | Refrigerator, Dishwasher, Dryer, Hood Fan, Stove, Washer, Blinds |
| BasementDevelopment | Not Applicable |
| BasementType | None (not Applicable) |
| ConstructedDate | 2024 |
| CoolingType | Central Air Conditioning |
| ExteriorFinish | Brick, Siding |
| FlooringType | Wall-to-wall Carpet, Laminate, Ceramic |
| HalfBathTotal | 1 |
| HeatingFuel | Geo Thermal |
| HeatingType | Ground Source Heat |
| StoriesTotal | 3 |
| Type | Row / Townhouse |
| UtilityWater | Municipal Water |
Parking
| Attached Garage |
Land
| Acreage | No |
| LandAmenities | Public Transit, Recreation Nearby, Shopping |
| LandscapeFeatures | Landscaped |
| Sewer | Municipal Sewage System |
| SizeIrregular | * Ft X * Ft |
| SizeTotalText | * Ft X * Ft |
| ZoningDescription | Residential |
Rooms
| Level | Type | Length | Width | Dimensions |
|---|---|---|---|---|
| Second Level | Great Room | Measurements not available | ||
| Second Level | Dining Room | 10'8" x 8'8" | ||
| Second Level | Kitchen | 9'1" x 12'0" | ||
| Second Level | 2pc Bathroom | Measurements not available | ||
| Third Level | Primary Bedroom | 12'0" x 17'11" | ||
| Third Level | 3pc Ensuite Bath | Measurements not available | ||
| Third Level | Bedroom | 11'1" x 10'0" | ||
| Third Level | 3pc Ensuite Bath | Measurements not available | ||
| Main Level | Porch | Measurements not available | ||
| Main Level | Laundry Room | Measurements not available | ||
| Main Level | Foyer | Measurements not available | ||
| Main Level | Den | 8'0" x 10'0" |
https://www.realtor.ca/real-estate/27553950/79-lignite-private-ottawa-barrhaven-promenade
Interested?
Contact us for more information
Karan Sharma
Salesperson
3101 Strandherd Drive, Suite 4
Ottawa, Ontario K2G 4R9
. Pawandeep Singh
Salesperson
3101 Strandherd Drive, Suite 4
Ottawa, Ontario K2G 4R9
Anthony George
Salesperson
3101 Strandherd Drive, Suite 4
Ottawa, Ontario K2G 4R9




























