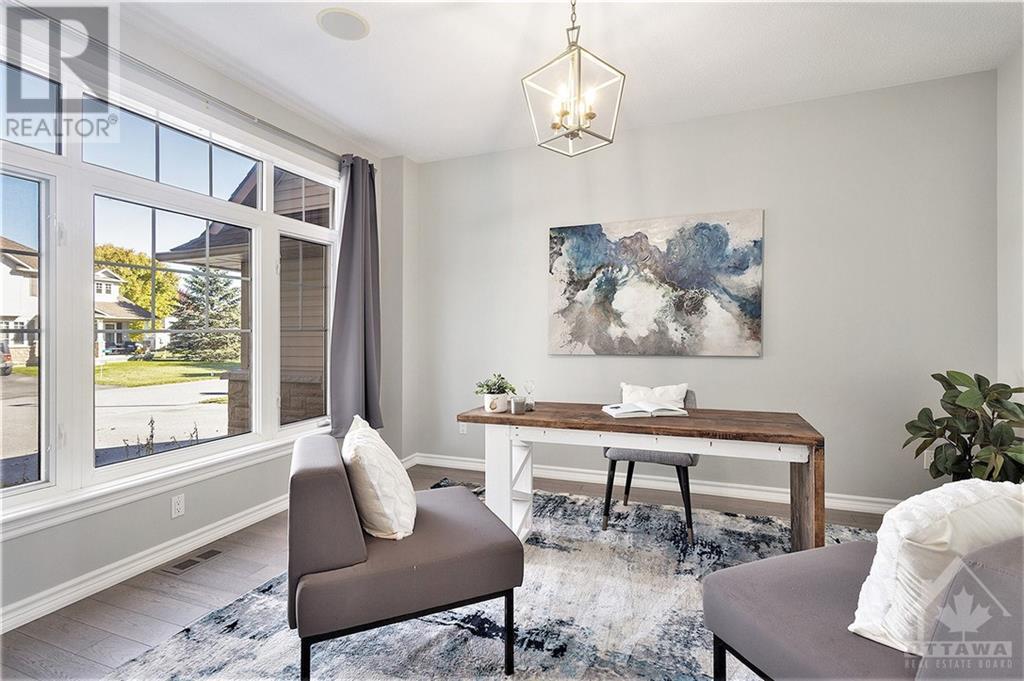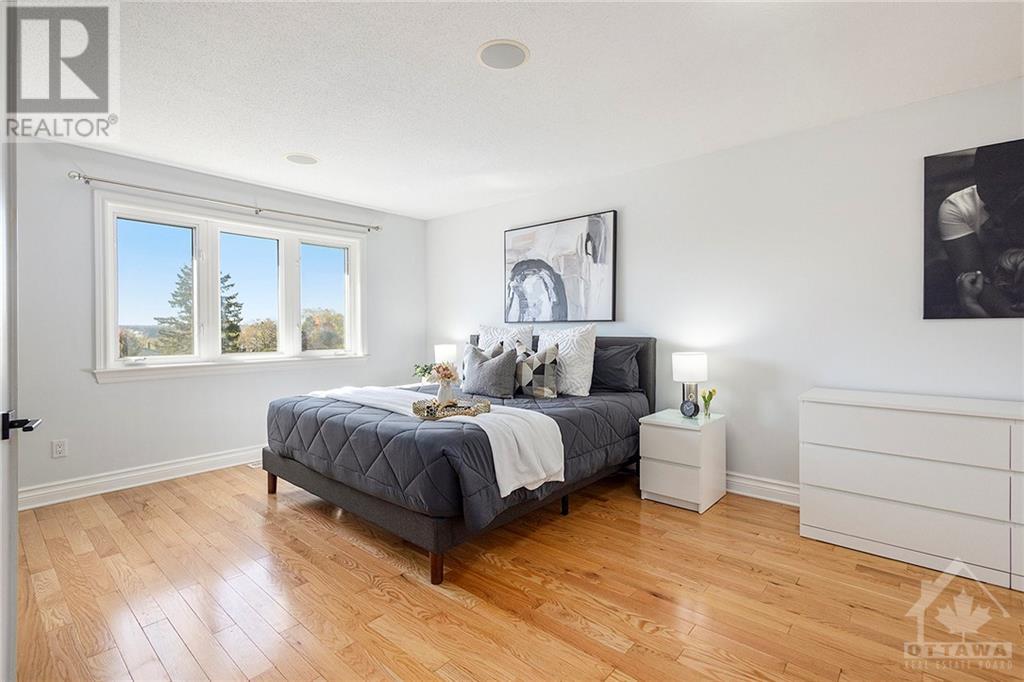185 Hidden Lake Crescent Carp, Ontario K0A 1L0
$1,125,000
Breathtaking 4 bed, 4 bath Holitzner home nestled on a premium lot in the highly sought-after Hidden Lake Estates. Main floor offers spacious formal living/dining areas, office and convenient laundry space. Stunning chef's kitchen, featuring a large island, wine fridge, SS appliances, and pantry for all your culinary needs. Enjoy built-in booth seating & breakfast bar that overlooks a sun-filled family room with vaulted ceiling, complete with a custom fireplace surround-perfect for cozy gatherings. Upstairs you will find generously sized bedrooms, including a luxurious primary suite with a newly upgraded 5-piece ensuite and linen closet. The walk-out lower level offers a versatile guest suite highlighted by expansive windows, kitchen, rec space and ample storage. Patio doors lead to the fully fenced yard with mature trees providing tons of privacy. Located in great school zones, 15 min to Kanata and walking distance to local coffee shops and hiking trails - this home truly has it all. (id:55510)
Property Details
| MLS® Number | 1416499 |
| Property Type | Single Family |
| Neigbourhood | Hidden Lake Estates |
| AmenitiesNearBy | Golf Nearby |
| CommunityFeatures | Family Oriented |
| ParkingSpaceTotal | 6 |
| Structure | Deck |
Building
| BathroomTotal | 4 |
| BedroomsAboveGround | 4 |
| BedroomsTotal | 4 |
| Appliances | Refrigerator, Dishwasher, Dryer, Hood Fan, Microwave, Stove, Washer, Wine Fridge, Hot Tub |
| BasementDevelopment | Finished |
| BasementType | Full (finished) |
| ConstructedDate | 2005 |
| ConstructionStyleAttachment | Detached |
| CoolingType | Central Air Conditioning |
| ExteriorFinish | Brick |
| FireplacePresent | Yes |
| FireplaceTotal | 1 |
| FlooringType | Hardwood, Laminate, Tile |
| FoundationType | Poured Concrete |
| HalfBathTotal | 2 |
| HeatingFuel | Natural Gas |
| HeatingType | Forced Air |
| StoriesTotal | 2 |
| Type | House |
| UtilityWater | Municipal Water |
Parking
| Attached Garage |
Land
| Acreage | No |
| FenceType | Fenced Yard |
| LandAmenities | Golf Nearby |
| Sewer | Municipal Sewage System |
| SizeDepth | 131 Ft ,3 In |
| SizeFrontage | 70 Ft |
| SizeIrregular | 70 Ft X 131.24 Ft |
| SizeTotalText | 70 Ft X 131.24 Ft |
| ZoningDescription | Res |
Rooms
| Level | Type | Length | Width | Dimensions |
|---|---|---|---|---|
| Second Level | Bedroom | 11'7" x 13'7" | ||
| Second Level | Bedroom | 11'4" x 17'3" | ||
| Second Level | Primary Bedroom | 11'8" x 26'5" | ||
| Second Level | Bedroom | 14'4" x 13'11" | ||
| Basement | Recreation Room | 21'2" x 13'6" | ||
| Basement | Other | 10'11" x 24'3" | ||
| Main Level | Family Room | 21'11" x 12'4" | ||
| Main Level | Kitchen | 14'9" x 13'5" | ||
| Main Level | Eating Area | 7'3" x 13'5" | ||
| Main Level | Dining Room | 11'9" x 13'5" | ||
| Main Level | Living Room | 9'8" x 12'11" | ||
| Main Level | Office | 11'11" x 13'11" |
https://www.realtor.ca/real-estate/27557233/185-hidden-lake-crescent-carp-hidden-lake-estates
Interested?
Contact us for more information
Christine Ross
Salesperson
800-1730 St. Laurent Blvd
Ottawa, Ontario K1G 1L5
Brittany Brown
Broker
800-1730 St. Laurent Blvd
Ottawa, Ontario K1G 1L5































