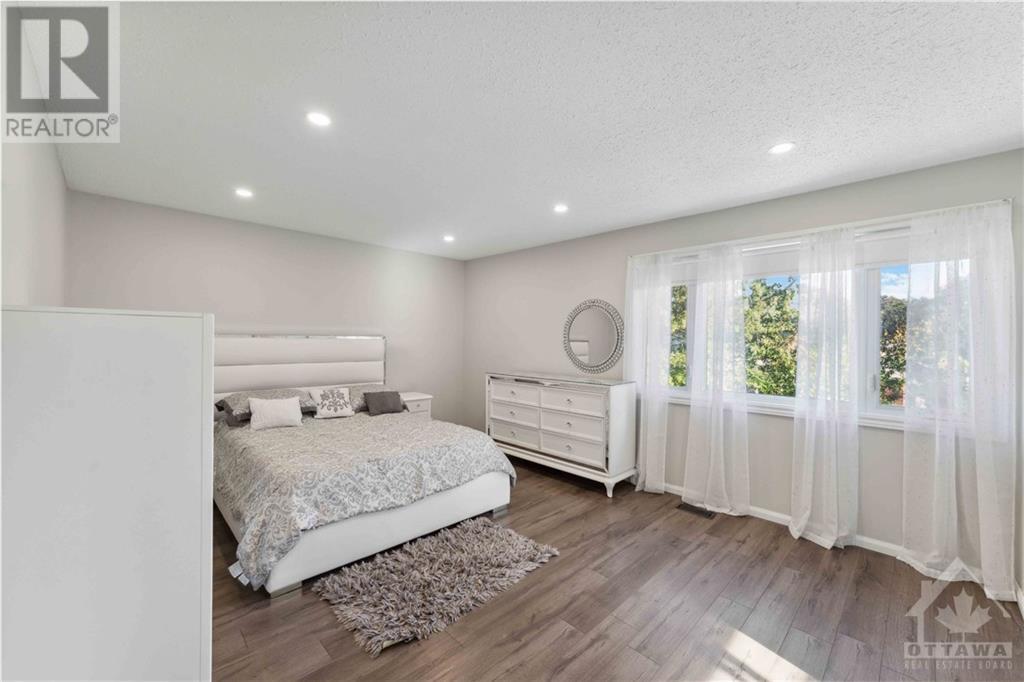1010 Cahill Drive W Ottawa, Ontario K1V 9H8
$929,999
This beautifully renovated 3-bedroom home + Loft is located in a peaceful neighborhood, perfect for families or anyone seeking comfort and style. The property sits on a big lot 58' x 100' (approx) in the heart of the city. As you step inside, you're greeted by an open-concept living and dining area. Every detail has been thoughtfully updated for a modern, yet cozy feel. The Kitchen is truly a chef's dream with updated countertops, sleek cabinetry, and modern appliances. Spacious family room that is a perfect spot to relax & enjoy a view of the backyard oasis. 2nd floor features 3 generously-sized bedrooms and a spacious loft area. Step outside and dive into the refreshing inground pool, perfect for cooling off on hot and humid summer days. The backyard provides an ideal setting for family gatherings under the sun by the pool. Unfinished basement giving you the flexibility to transform it into whatever you desire. The possibilities are endless! 24hrs Irrev to all offers. (id:55510)
Property Details
| MLS® Number | 1414195 |
| Property Type | Single Family |
| Neigbourhood | Hunt Club Western Community |
| AmenitiesNearBy | Airport, Public Transit, Shopping |
| CommunityFeatures | Family Oriented |
| Features | Automatic Garage Door Opener |
| ParkingSpaceTotal | 6 |
| PoolType | Inground Pool |
Building
| BathroomTotal | 3 |
| BedroomsAboveGround | 3 |
| BedroomsTotal | 3 |
| Appliances | Refrigerator, Dishwasher, Dryer, Hood Fan, Stove, Washer, Blinds |
| BasementDevelopment | Unfinished |
| BasementType | Full (unfinished) |
| ConstructedDate | 1976 |
| ConstructionStyleAttachment | Detached |
| CoolingType | Central Air Conditioning |
| ExteriorFinish | Brick, Siding |
| FireplacePresent | Yes |
| FireplaceTotal | 1 |
| Fixture | Drapes/window Coverings, Ceiling Fans |
| FlooringType | Mixed Flooring, Hardwood, Laminate |
| FoundationType | Poured Concrete |
| HalfBathTotal | 1 |
| HeatingFuel | Natural Gas |
| HeatingType | Forced Air |
| StoriesTotal | 2 |
| Type | House |
| UtilityWater | Municipal Water |
Parking
| Attached Garage |
Land
| Acreage | No |
| FenceType | Fenced Yard |
| LandAmenities | Airport, Public Transit, Shopping |
| Sewer | Municipal Sewage System |
| SizeDepth | 100 Ft ,3 In |
| SizeFrontage | 57 Ft ,11 In |
| SizeIrregular | 57.93 Ft X 100.23 Ft (irregular Lot) |
| SizeTotalText | 57.93 Ft X 100.23 Ft (irregular Lot) |
| ZoningDescription | Residential |
Rooms
| Level | Type | Length | Width | Dimensions |
|---|---|---|---|---|
| Second Level | Primary Bedroom | 16'2" x 12'0" | ||
| Second Level | Loft | 12'7" x 9'0" | ||
| Second Level | Bedroom | 12'7" x 10'8" | ||
| Second Level | Bedroom | 11'6" x 9'8" | ||
| Main Level | Dining Room | 13'0" x 10'0" | ||
| Main Level | Family Room | 15'9" x 11'8" | ||
| Main Level | Kitchen | 10'4" x 9'4" | ||
| Main Level | Living Room | 18'9" x 12'0" | ||
| Main Level | Eating Area | 9'6" x 7'3" |
https://www.realtor.ca/real-estate/27485009/1010-cahill-drive-w-ottawa-hunt-club-western-community
Interested?
Contact us for more information
Wael Gabr
Salesperson
14 Chamberlain Ave Suite 101
Ottawa, Ontario K1S 1V9
































