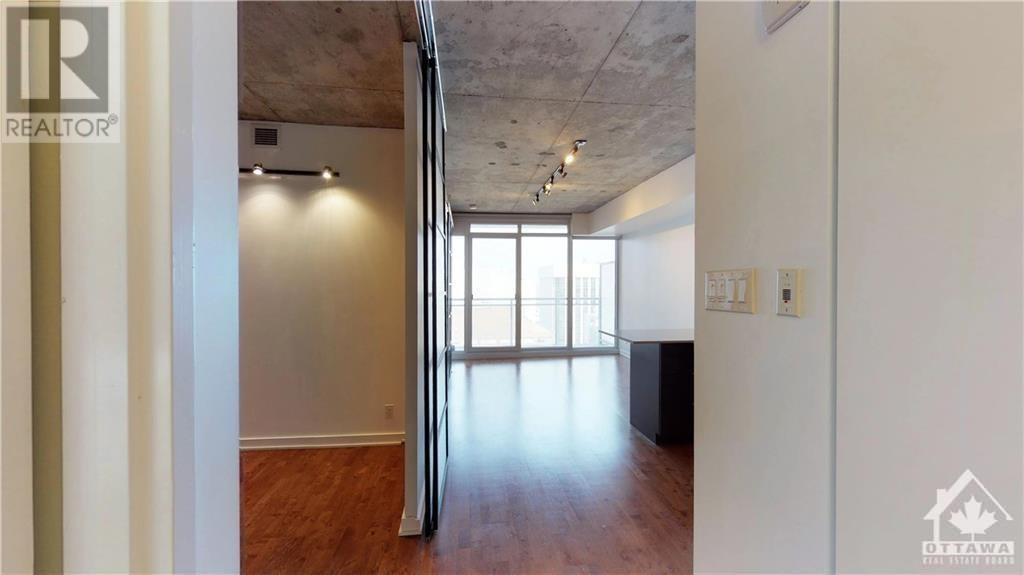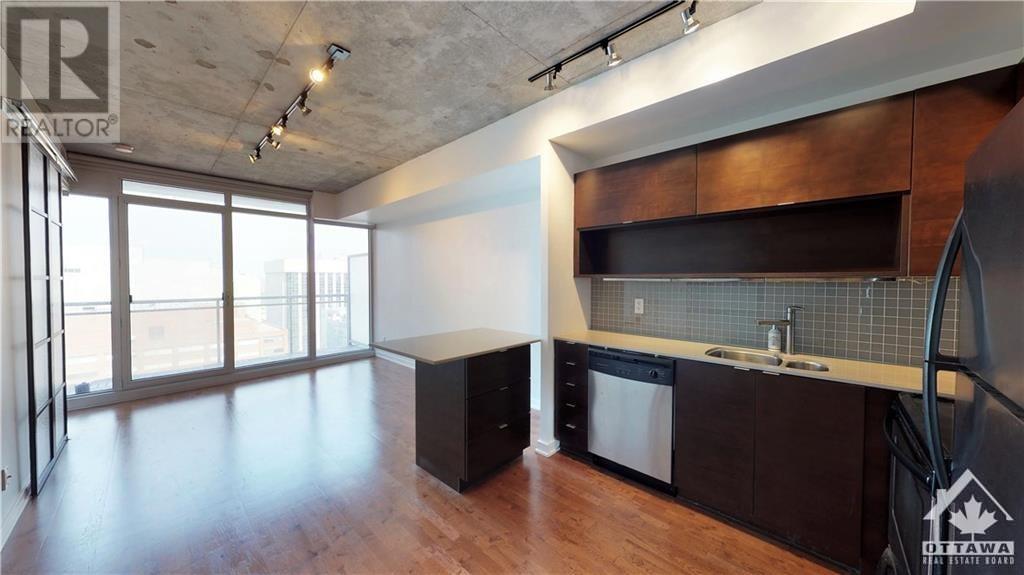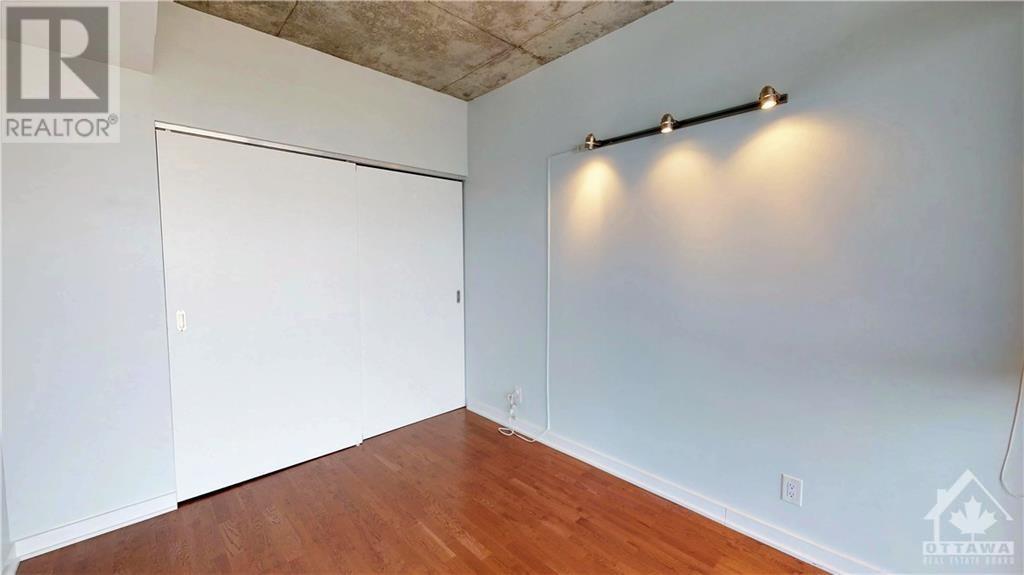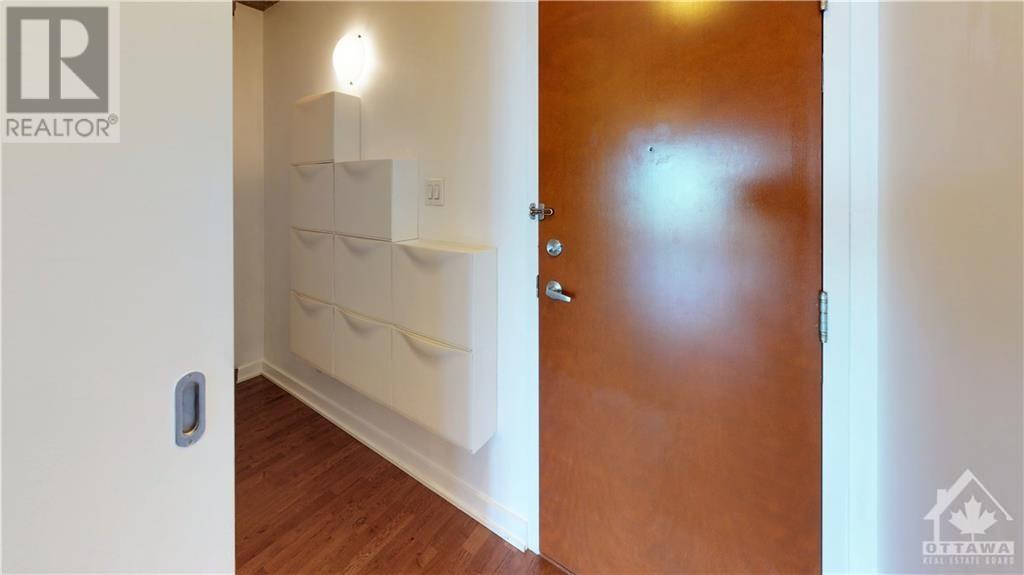324 Laurier Avenue Unit#1705 Ottawa, Ontario K1N 6P6
$445,000Maintenance, Property Management, Caretaker, Heat, Water, Other, See Remarks, Condominium Amenities, Recreation Facilities
$518.45 Monthly
Maintenance, Property Management, Caretaker, Heat, Water, Other, See Remarks, Condominium Amenities, Recreation Facilities
$518.45 MonthlyWelcome to chic urban living in this 1 bed + den condo. This bright open concept living space is complemented by modern high-quality finishes throughout. Floor to ceiling windows allow lots of natural light. Kitchen boasts granite counter tops and s/s appliances. In-Unit Laundry, storage locker and indoor parking. Amenities include a fully equipped exercise room, rooftop outdoor pool with elegant poolside cabanas, BBQ's, party room with kitchen and bar area, pool table, theater and concierge. Located in the heart of the city, within walking distance to parliament hill, restaurants, groceries, transit, plus other major amenities. Condo fee includes heat and water. 48hrs notice for all showings. (id:55510)
Property Details
| MLS® Number | 1415622 |
| Property Type | Single Family |
| Neigbourhood | CENTRE TOWN |
| AmenitiesNearBy | Public Transit, Recreation Nearby, Shopping |
| CommunityFeatures | Recreational Facilities, Pets Allowed With Restrictions |
| Features | Elevator, Balcony |
| ParkingSpaceTotal | 1 |
| PoolType | Outdoor Pool |
| Structure | Patio(s) |
Building
| BathroomTotal | 1 |
| BedroomsAboveGround | 1 |
| BedroomsTotal | 1 |
| Amenities | Party Room, Storage - Locker, Laundry - In Suite, Exercise Centre |
| Appliances | Refrigerator, Dishwasher, Dryer, Microwave Range Hood Combo, Stove, Washer |
| BasementDevelopment | Not Applicable |
| BasementType | None (not Applicable) |
| ConstructedDate | 2009 |
| CoolingType | Central Air Conditioning |
| ExteriorFinish | Brick, Siding |
| FireProtection | Security |
| FlooringType | Hardwood, Tile |
| FoundationType | Poured Concrete |
| HeatingFuel | Natural Gas |
| HeatingType | Forced Air |
| StoriesTotal | 1 |
| Type | Apartment |
| UtilityWater | Municipal Water |
Parking
| Underground |
Land
| Acreage | No |
| LandAmenities | Public Transit, Recreation Nearby, Shopping |
| Sewer | Municipal Sewage System |
| ZoningDescription | Residential |
Rooms
| Level | Type | Length | Width | Dimensions |
|---|---|---|---|---|
| Main Level | Living Room/dining Room | 15'1" x 11'6" | ||
| Main Level | Kitchen | 11'6" x 8'9" | ||
| Main Level | Den | 10'5" x 9'1" | ||
| Main Level | Bedroom | 11'1" x 9'1" | ||
| Main Level | 4pc Bathroom | 9'0" x 4'11" | ||
| Main Level | Laundry Room | 7'3" x 5'6" |
Utilities
| Fully serviced | Available |
https://www.realtor.ca/real-estate/27517973/324-laurier-avenue-unit1705-ottawa-centre-town
Interested?
Contact us for more information
Sandra Graham
Salesperson
484 Hazeldean Road, Unit #1
Ottawa, Ontario K2L 1V4
























