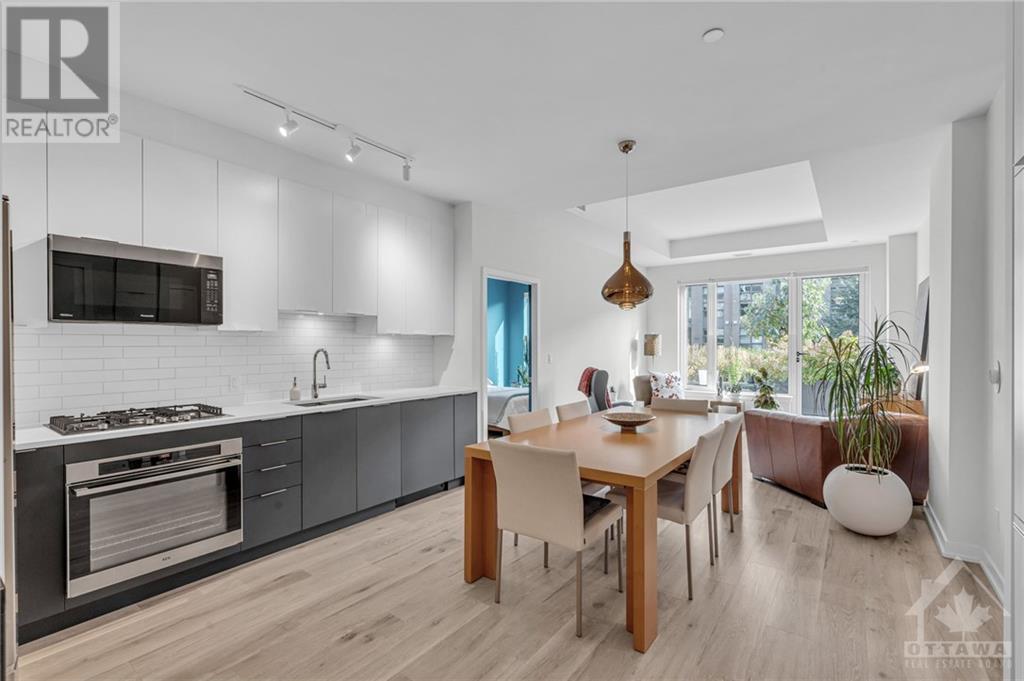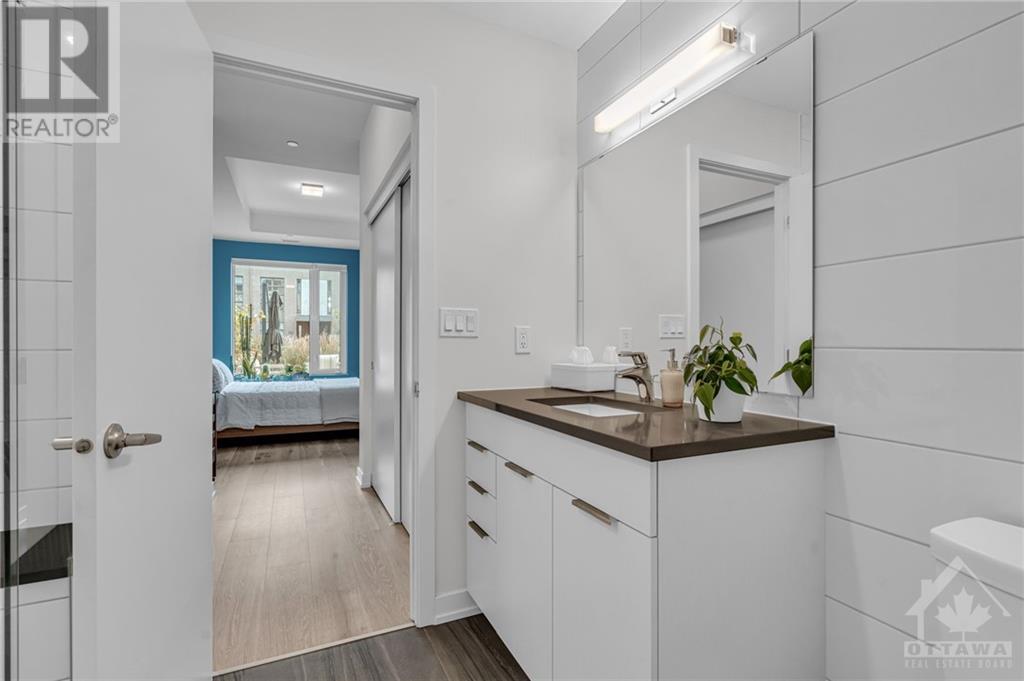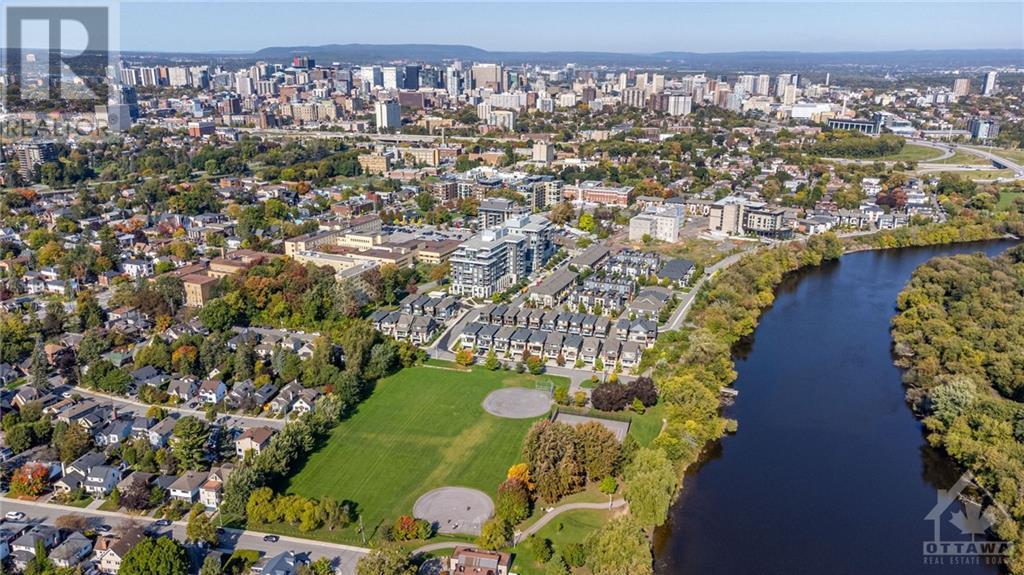570 De Mazenod Avenue Unit#104 Ottawa, Ontario K1S 5X2
$849,900Maintenance, Landscaping, Property Management, Caretaker, Other, See Remarks, Condominium Amenities, Reserve Fund Contributions
$689.40 Monthly
Maintenance, Landscaping, Property Management, Caretaker, Other, See Remarks, Condominium Amenities, Reserve Fund Contributions
$689.40 MonthlyA rare walkout condo at Greystone along the Rideau River! You deserve the luxury of a low-maintenance condo without giving up your outdoor yard space. 1081 sq ft (as per builder forms) 2 bedroom, 2 bathroom suite and a 432 sq ft landscaped walkout Terrace. Lives like a bungalow with private outdoor space and the option of direct exterior access for you and your guests. Meticulous sellers have created a clean and luxuriously upgraded unit with over $30,000 in builder upgrades. A few such items are kitchen cabinets, quartz counters, a larger sink, & exquisite lighting. 1 underground parking, 1 locker, in-unit laundry. Well-thought-out amenities include a guest suite, kayak storage, bike storage, Yoga room, large-item extra laundry, gym, dining room, car and pet wash, large lounge, pool table, and patio areas with kitchen. Steps to the Rideau River paths, lookouts, the village of Old Ottawa East, & a quick walk/cycle over the Flora footbridge to the Glebe. 24-hour irrevocable on Offers (id:55510)
Property Details
| MLS® Number | 1414628 |
| Property Type | Single Family |
| Neigbourhood | Old Ottawa East |
| CommunityFeatures | Pets Allowed |
| Features | Automatic Garage Door Opener |
| ParkingSpaceTotal | 1 |
Building
| BathroomTotal | 2 |
| BedroomsAboveGround | 2 |
| BedroomsTotal | 2 |
| Amenities | Storage - Locker, Laundry - In Suite, Guest Suite, Exercise Centre |
| Appliances | Refrigerator, Dishwasher, Dryer, Hood Fan, Stove, Washer |
| ArchitecturalStyle | Bungalow |
| BasementDevelopment | Not Applicable |
| BasementType | None (not Applicable) |
| ConstructedDate | 2021 |
| CoolingType | Central Air Conditioning |
| ExteriorFinish | Stone |
| FlooringType | Tile, Other |
| FoundationType | Poured Concrete |
| HeatingFuel | Natural Gas |
| HeatingType | Forced Air |
| StoriesTotal | 1 |
| Type | Apartment |
| UtilityWater | Municipal Water |
Parking
| Underground |
Land
| Acreage | No |
| Sewer | Municipal Sewage System |
| ZoningDescription | R5b[2308] |
Rooms
| Level | Type | Length | Width | Dimensions |
|---|---|---|---|---|
| Main Level | Kitchen | 12'10" x 14'7" | ||
| Main Level | Living Room | 12'0" x 14'6" | ||
| Main Level | 4pc Bathroom | 8'6" x 7'0" | ||
| Main Level | Bedroom | 9'4" x 13'3" | ||
| Main Level | Primary Bedroom | 10'0" x 15'4" | ||
| Main Level | 4pc Ensuite Bath | 7'10" x 6'10" | ||
| Main Level | Other | 32'2" x 13'9" |
https://www.realtor.ca/real-estate/27517987/570-de-mazenod-avenue-unit104-ottawa-old-ottawa-east
Interested?
Contact us for more information
Chad Clost
Broker
292 Somerset Street West
Ottawa, Ontario K2P 0J6
































