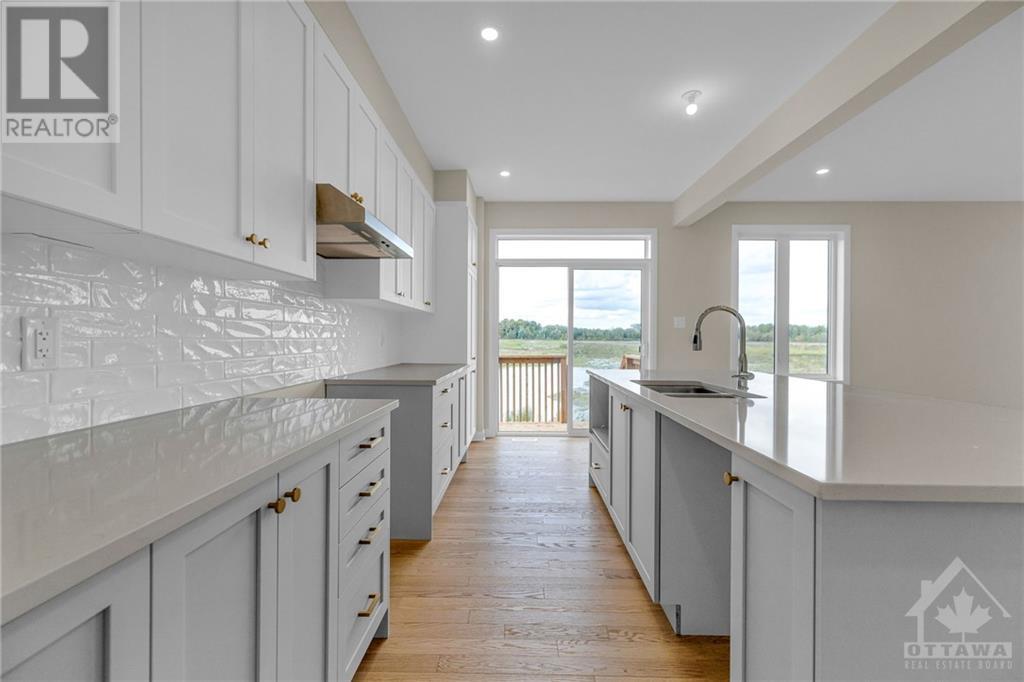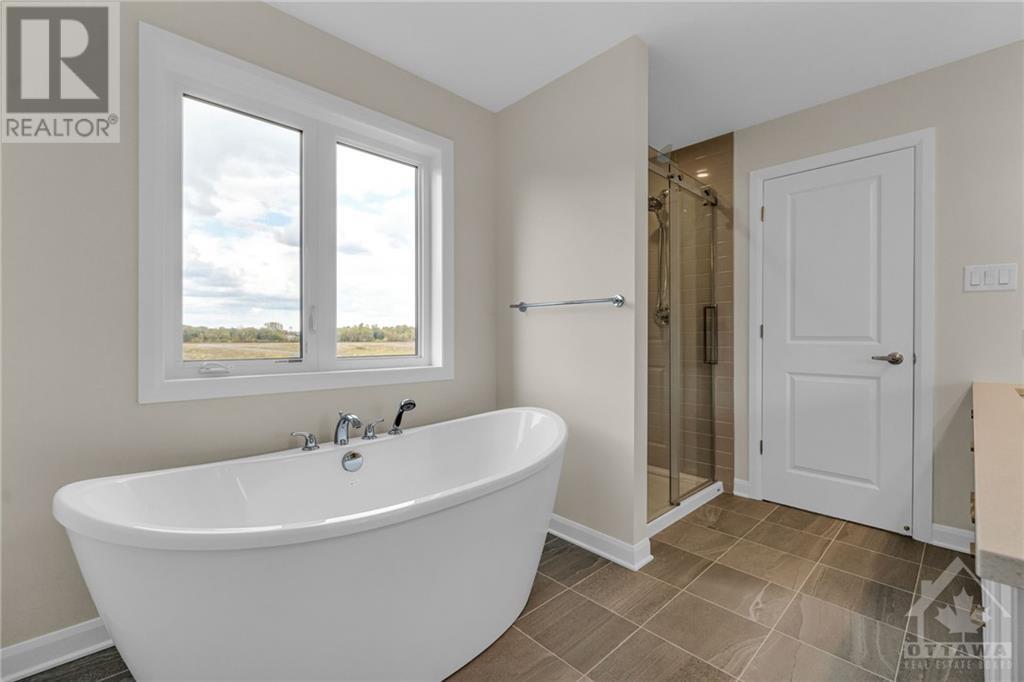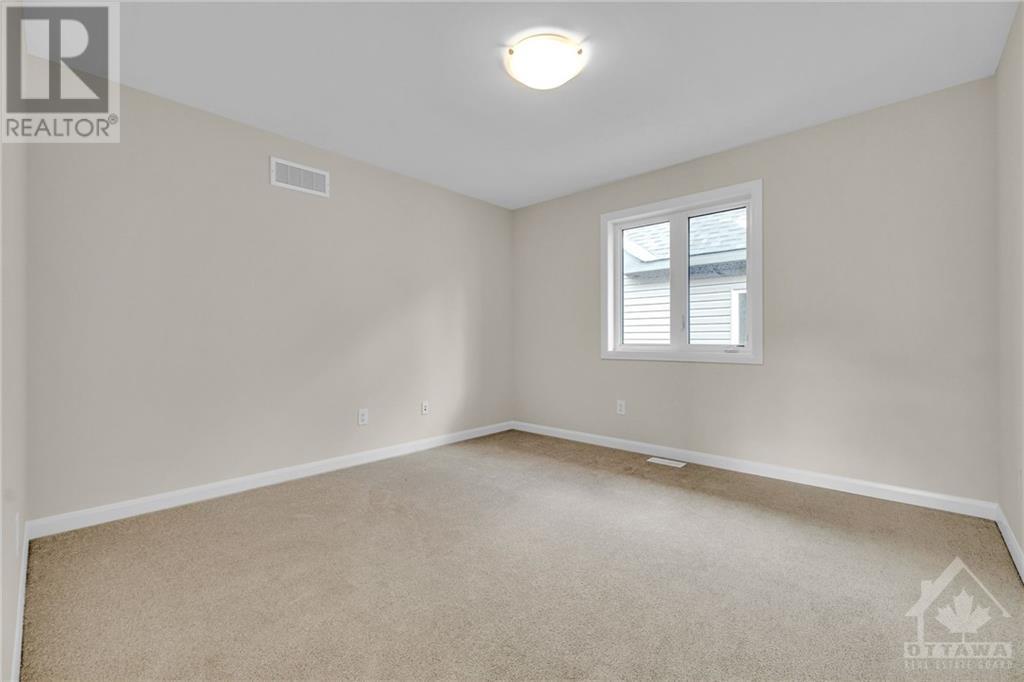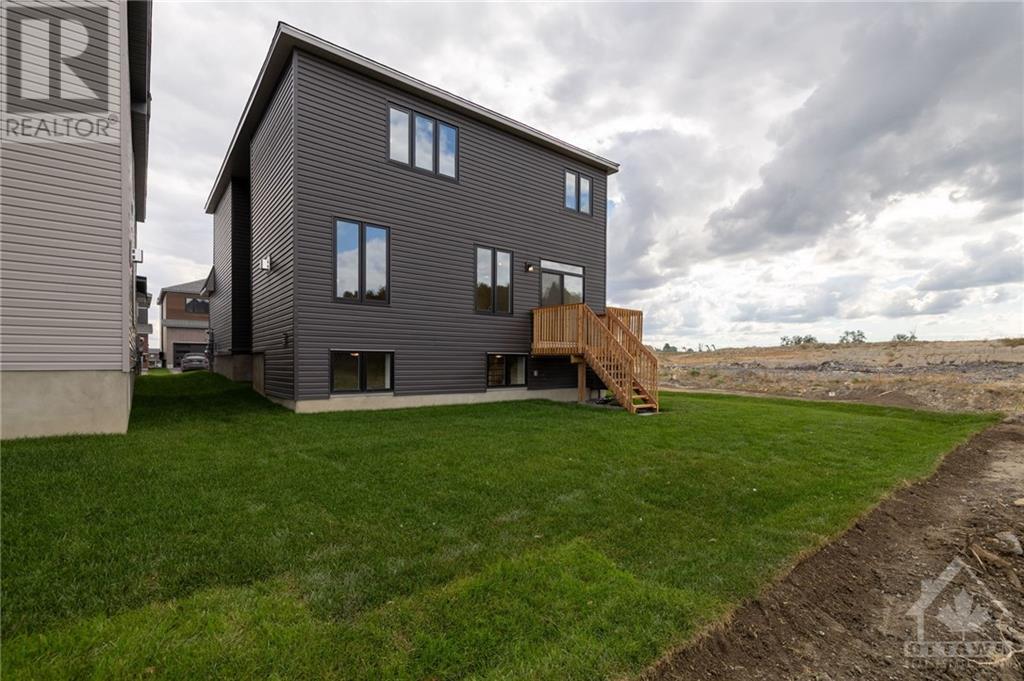201 Elsie Macgill Walk Ottawa, Ontario K2W 0L5
$1,099,900
Wow! Situated on a large corner lot right in the heart of Kanata, this fantastic detached home boasts 5 total bedrooms. With a wonderful upgraded spacious kitchen including extra cabinet space, with larger quartz island and upgraded tile backsplash. The beautiful hardwood floors and hardwood staircase, open concept living and dining areas, and bright and airy main floor are sure to impress. The 2nd level includes a primary suite with walk in closet and large roomy ensuite with upgraded shower, convenient second floor laundry, a full main bathroom, and 3 additional spacious bedrooms. The fully finished basement allow plenty of space for your family to enjoy, and includes a bedroom and full bathroom. A 2 car insulated garage allows for convenient parking during those cold winter months. This home is in a prime location in a neighborhood that offers shopping, schools, parks, and easy access to major highways. This one will impress all around..don't delay! Open House Sunday Oct 6th 2-4pm (id:55510)
Property Details
| MLS® Number | 1414953 |
| Property Type | Single Family |
| Neigbourhood | Brookline |
| AmenitiesNearBy | Public Transit, Recreation Nearby, Shopping |
| CommunityFeatures | Family Oriented |
| Features | Corner Site |
| ParkingSpaceTotal | 4 |
| Structure | Deck |
Building
| BathroomTotal | 4 |
| BedroomsAboveGround | 4 |
| BedroomsBelowGround | 1 |
| BedroomsTotal | 5 |
| BasementDevelopment | Finished |
| BasementType | Full (finished) |
| ConstructedDate | 2024 |
| ConstructionStyleAttachment | Detached |
| CoolingType | Central Air Conditioning |
| ExteriorFinish | Brick, Siding |
| FlooringType | Wall-to-wall Carpet, Hardwood, Ceramic |
| FoundationType | Poured Concrete |
| HalfBathTotal | 1 |
| HeatingFuel | Natural Gas |
| HeatingType | Forced Air |
| StoriesTotal | 2 |
| Type | House |
| UtilityWater | Municipal Water |
Parking
| Attached Garage |
Land
| Acreage | No |
| FenceType | Fenced Yard |
| LandAmenities | Public Transit, Recreation Nearby, Shopping |
| Sewer | Municipal Sewage System |
| SizeDepth | 92 Ft |
| SizeFrontage | 43 Ft |
| SizeIrregular | 43 Ft X 92 Ft |
| SizeTotalText | 43 Ft X 92 Ft |
| ZoningDescription | Residential |
Rooms
| Level | Type | Length | Width | Dimensions |
|---|---|---|---|---|
| Second Level | Primary Bedroom | 17'4" x 13'4" | ||
| Second Level | 4pc Ensuite Bath | Measurements not available | ||
| Second Level | Bedroom | 13'9" x 11'11" | ||
| Second Level | Bedroom | 11'8" x 11'11" | ||
| Second Level | Bedroom | 10'5" x 13'9" | ||
| Second Level | Full Bathroom | Measurements not available | ||
| Basement | Recreation Room | Measurements not available | ||
| Basement | Bedroom | 12'10" x 11'7" | ||
| Basement | Full Bathroom | Measurements not available | ||
| Main Level | Kitchen | 9'11" x 19'8" | ||
| Main Level | Living Room | 18'11" x 13'4" | ||
| Main Level | Dining Room | 13'3" x 11'8" | ||
| Main Level | Partial Bathroom | Measurements not available |
Utilities
| Fully serviced | Available |
https://www.realtor.ca/real-estate/27501339/201-elsie-macgill-walk-ottawa-brookline
Interested?
Contact us for more information
Kenneth Tripp
Salesperson
343 Preston Street, 11th Floor
Ottawa, Ontario K1S 1N4



























