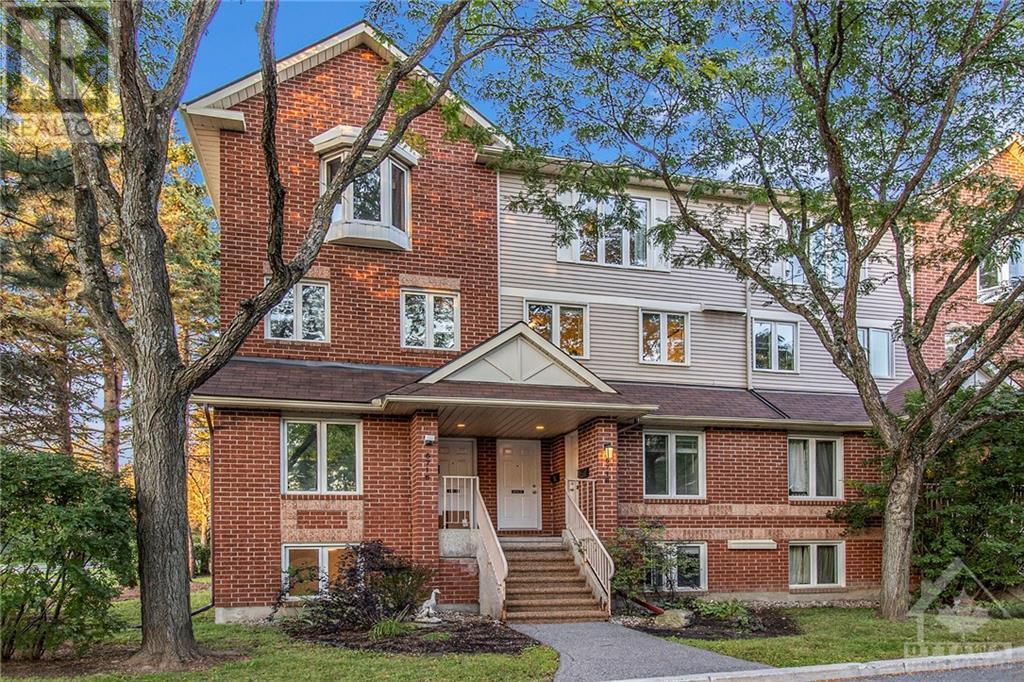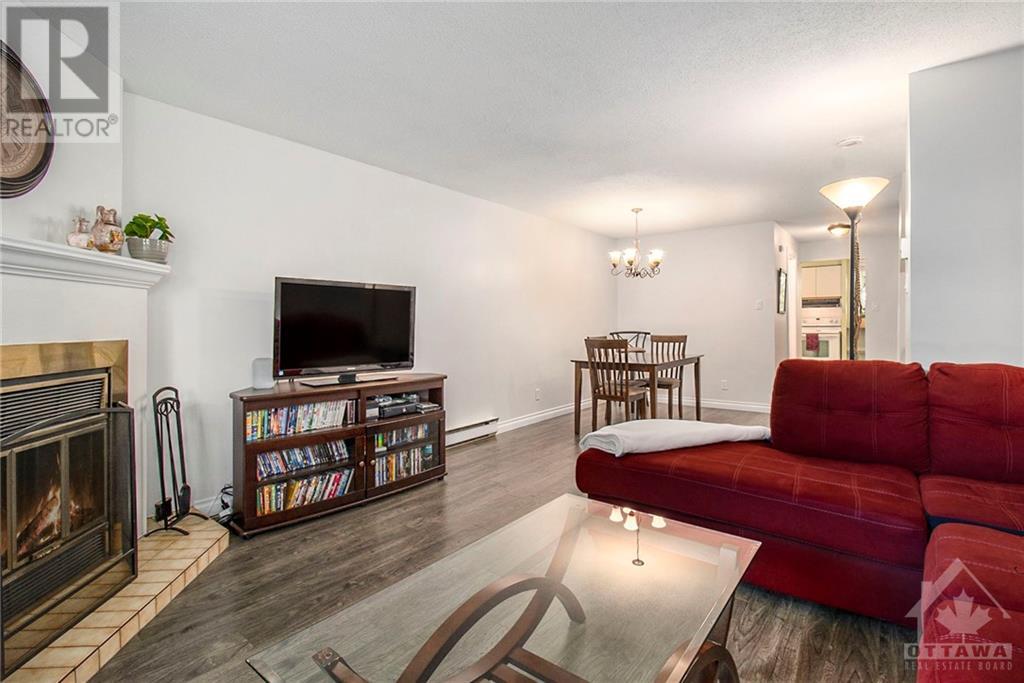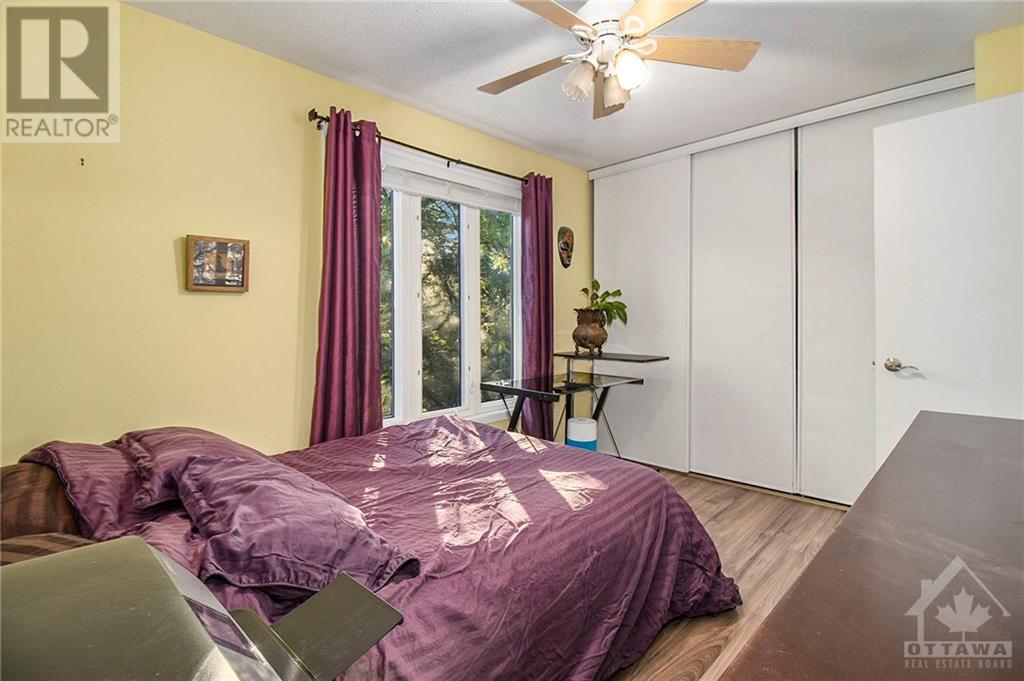6718 Jeanne D'arc Boulevard Unit#b Orleans, Ontario K1C 2J1
$343,900Maintenance, Property Management, Water, Other, See Remarks
$476.90 Monthly
Maintenance, Property Management, Water, Other, See Remarks
$476.90 MonthlyThis delightful 2-bedroom upper terrace home exudes warmth and invitation from the moment you step inside. The cozy wood-burning fireplace enhances the living area, providing an ideal setting for relaxation or entertaining guests. Seamlessly connected to the dining area, there's ample space for gatherings. The kitchen is both functional and charming, featuring a cozy eating nook that makes every meal special. A skylight in the upstairs hallway floods the space with natural light, enhancing the home's airy atmosphere. With nearby rivers, bike paths, and trails for outdoor adventures, plus convenient access to shopping at Place D'Orleans and quick public transit to downtown, this home offers an exceptional lifestyle in a prime location. Carpet 2024. Upstairs bathroom 2024. (id:55510)
Property Details
| MLS® Number | 1411030 |
| Property Type | Single Family |
| Neigbourhood | Orleans Wood |
| AmenitiesNearBy | Public Transit, Shopping |
| CommunityFeatures | Pets Allowed |
| ParkingSpaceTotal | 1 |
Building
| BathroomTotal | 2 |
| BedroomsAboveGround | 2 |
| BedroomsTotal | 2 |
| Amenities | Laundry - In Suite |
| Appliances | Refrigerator, Dishwasher, Dryer, Stove, Washer, Blinds |
| BasementDevelopment | Not Applicable |
| BasementType | None (not Applicable) |
| ConstructedDate | 1986 |
| ConstructionStyleAttachment | Stacked |
| CoolingType | Window Air Conditioner |
| ExteriorFinish | Brick, Siding |
| FlooringType | Laminate, Tile |
| FoundationType | Poured Concrete |
| HalfBathTotal | 1 |
| HeatingFuel | Electric |
| HeatingType | Baseboard Heaters |
| StoriesTotal | 2 |
| Type | House |
| UtilityWater | Municipal Water |
Parking
| Surfaced |
Land
| Acreage | No |
| LandAmenities | Public Transit, Shopping |
| Sewer | Municipal Sewage System |
| ZoningDescription | Residential |
Rooms
| Level | Type | Length | Width | Dimensions |
|---|---|---|---|---|
| Second Level | Primary Bedroom | 11'0" x 14'7" | ||
| Second Level | 3pc Bathroom | 7'3" x 6'10" | ||
| Second Level | Laundry Room | 7'3" x 6'1" | ||
| Second Level | Bedroom | 11'7" x 9'11" | ||
| Main Level | Living Room | 14'4" x 13'6" | ||
| Main Level | Dining Room | 14'4" x 17'3" | ||
| Main Level | 2pc Bathroom | 6'1" x 5'2" | ||
| Main Level | Kitchen | 8'3" x 9'3" | ||
| Main Level | Eating Area | 6'1" x 7'7" |
https://www.realtor.ca/real-estate/27406350/6718-jeanne-darc-boulevard-unitb-orleans-orleans-wood
Interested?
Contact us for more information
Darcy Whyte
Salesperson
2733 Lancaster Road, Unit 121
Ottawa, Ontario K1B 0A9
Rhys Williams
Salesperson
2733 Lancaster Road, Unit 121
Ottawa, Ontario K1B 0A9



























