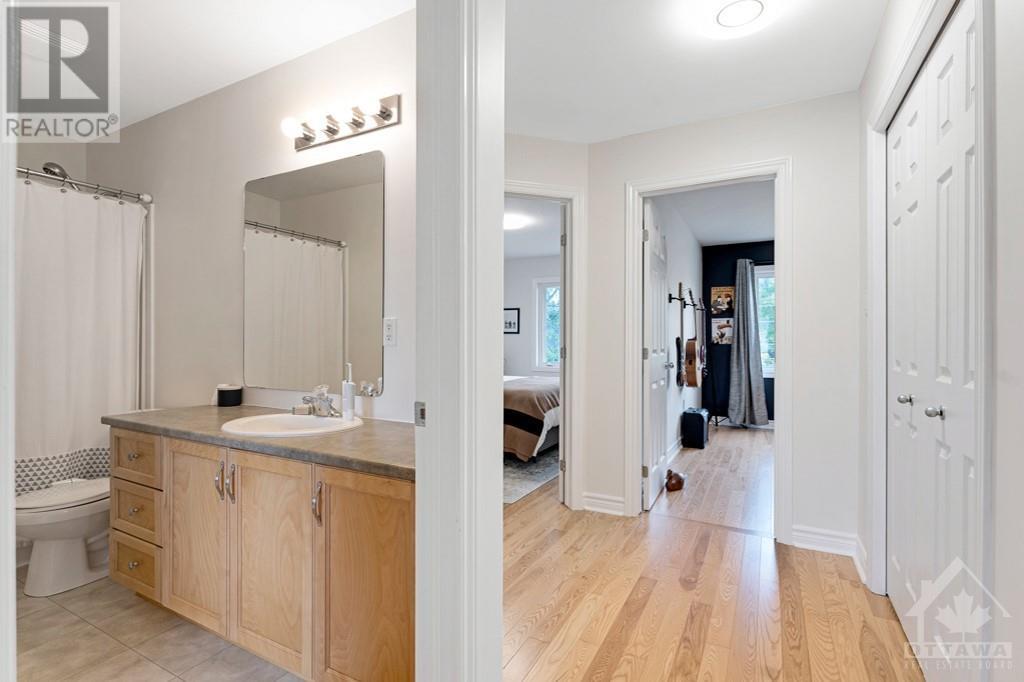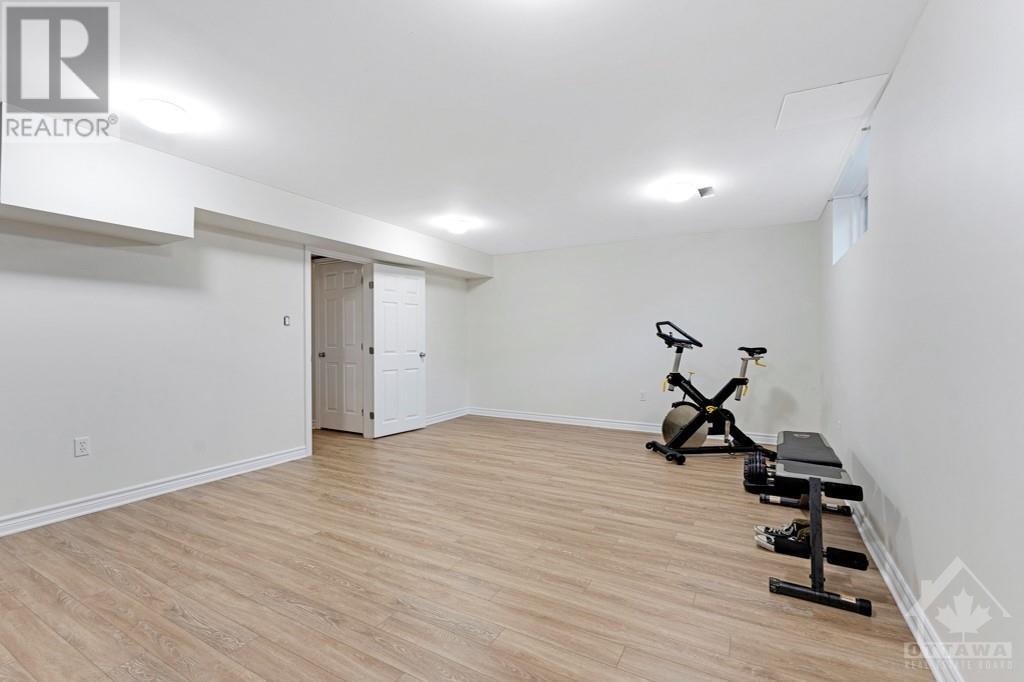18 Alma Street Kemptville, Ontario K0G 1J0
$589,900
Nestled in a vibrant, family-friendly neighborhood, this charming 3-bedroom, 1.5-bath townhome, built in 2006, offers a perfect blend of modern convenience and cozy living. The open-concept main floor features a spacious kitchen, living, and dining area with a natural gas fireplace, ideal for entertaining. The kitchen boasts a centre island with plenty of counter and prep space while the maple hardwood floors enhance the warm, inviting atmosphere. Upstairs, you'll find three bedrooms, including a generous primary with his & her closets and direct access to the full bath. Patio doors lead to a private back deck and fenced yard, perfect for outdoor relaxation. The fully finished basement adds extra living space with a recreation room, new laminate flooring, and a laundry room. This home also includes an attached garage. Located within walking distance to grocery stores, schools, restaurants, and the library, this property offers both comfort and convenience in a sought-after community. (id:55510)
Property Details
| MLS® Number | 1413150 |
| Property Type | Single Family |
| Neigbourhood | Kemptville |
| AmenitiesNearBy | Golf Nearby, Recreation Nearby, Shopping |
| CommunicationType | Internet Access |
| Easement | Right Of Way |
| Features | Automatic Garage Door Opener |
| ParkingSpaceTotal | 2 |
| Structure | Deck |
Building
| BathroomTotal | 2 |
| BedroomsAboveGround | 3 |
| BedroomsTotal | 3 |
| Appliances | Refrigerator, Dishwasher, Dryer, Hood Fan, Stove, Washer |
| BasementDevelopment | Finished |
| BasementType | Full (finished) |
| ConstructedDate | 2006 |
| ConstructionMaterial | Wood Frame |
| CoolingType | Central Air Conditioning |
| ExteriorFinish | Siding |
| FireplacePresent | Yes |
| FireplaceTotal | 1 |
| FlooringType | Hardwood, Laminate, Tile |
| FoundationType | Poured Concrete |
| HalfBathTotal | 1 |
| HeatingFuel | Natural Gas |
| HeatingType | Forced Air |
| StoriesTotal | 2 |
| Type | Row / Townhouse |
| UtilityWater | Municipal Water |
Parking
| Attached Garage |
Land
| Acreage | No |
| FenceType | Fenced Yard |
| LandAmenities | Golf Nearby, Recreation Nearby, Shopping |
| LandscapeFeatures | Landscaped |
| Sewer | Municipal Sewage System |
| SizeDepth | 100 Ft ,9 In |
| SizeFrontage | 21 Ft ,6 In |
| SizeIrregular | 21.49 Ft X 100.72 Ft |
| SizeTotalText | 21.49 Ft X 100.72 Ft |
| ZoningDescription | R3 |
Rooms
| Level | Type | Length | Width | Dimensions |
|---|---|---|---|---|
| Second Level | Primary Bedroom | 21'1" x 15'0" | ||
| Second Level | Bedroom | 16'8" x 10'3" | ||
| Second Level | Bedroom | 13'4" x 10'6" | ||
| Second Level | 4pc Bathroom | 11'0" x 5'0" | ||
| Lower Level | Recreation Room | 20'0" x 14'3" | ||
| Lower Level | Laundry Room | Measurements not available | ||
| Main Level | Foyer | 11'6" x 5'6" | ||
| Main Level | Living Room | 15'0" x 13'0" | ||
| Main Level | Dining Room | 10'0" x 8'2" | ||
| Main Level | Kitchen | 12'0" x 10'0" | ||
| Main Level | 2pc Bathroom | 6'11" x 2'1" |
https://www.realtor.ca/real-estate/27466369/18-alma-street-kemptville-kemptville
Interested?
Contact us for more information
Jill Dulmage
Broker
139 Prescott St P.o. Box 339
Kemptville, Ontario K0G 1J0
Jessica Kehoe
Salesperson
139 Prescott St P.o. Box 339
Kemptville, Ontario K0G 1J0
































