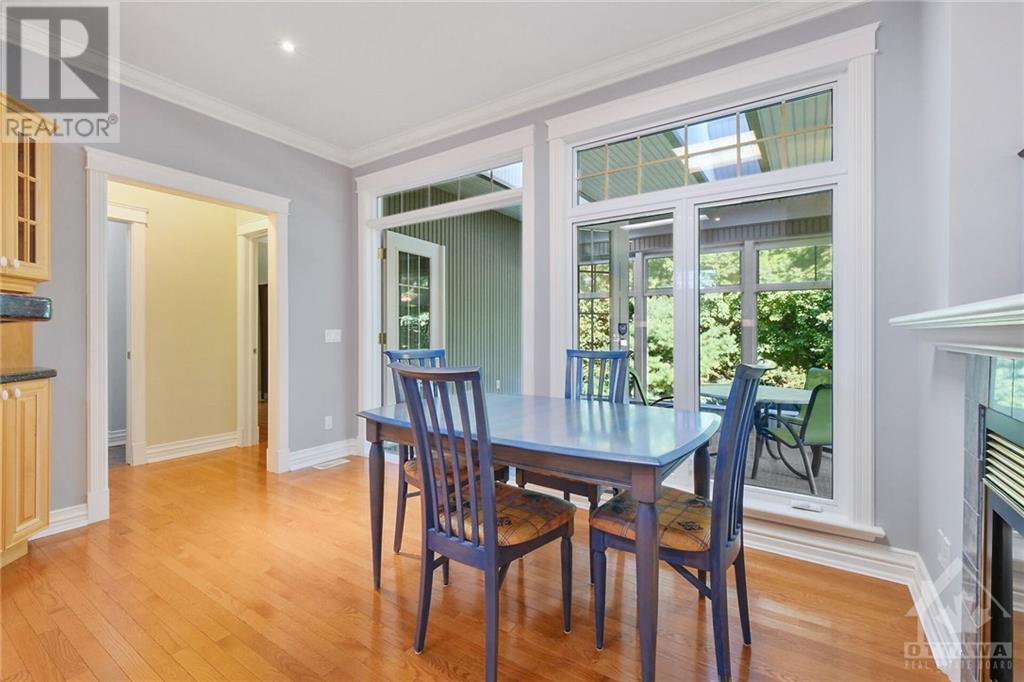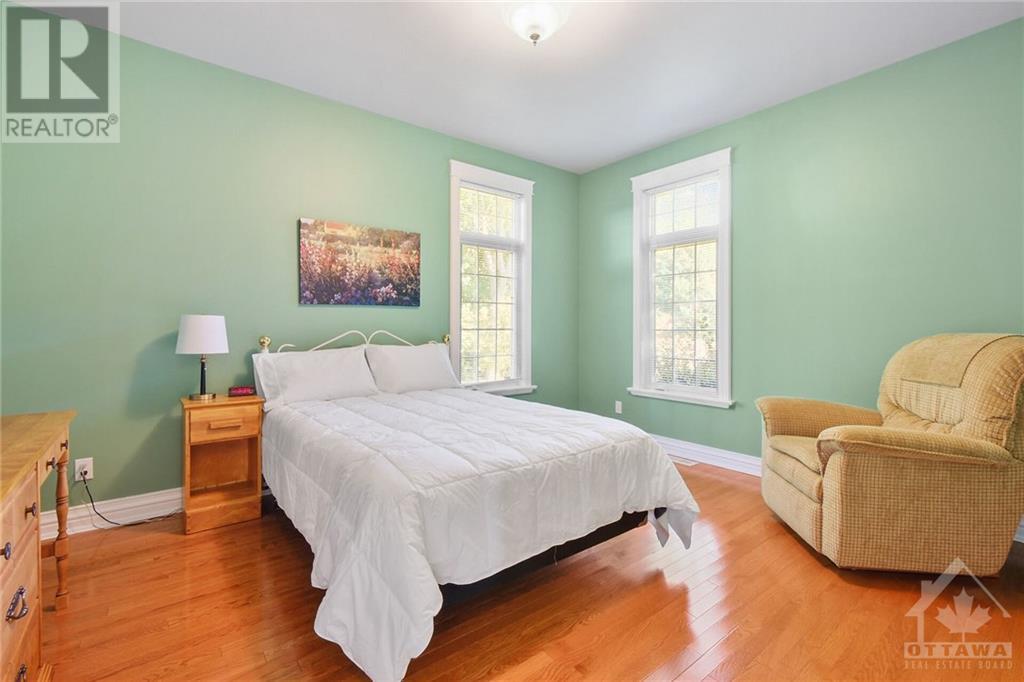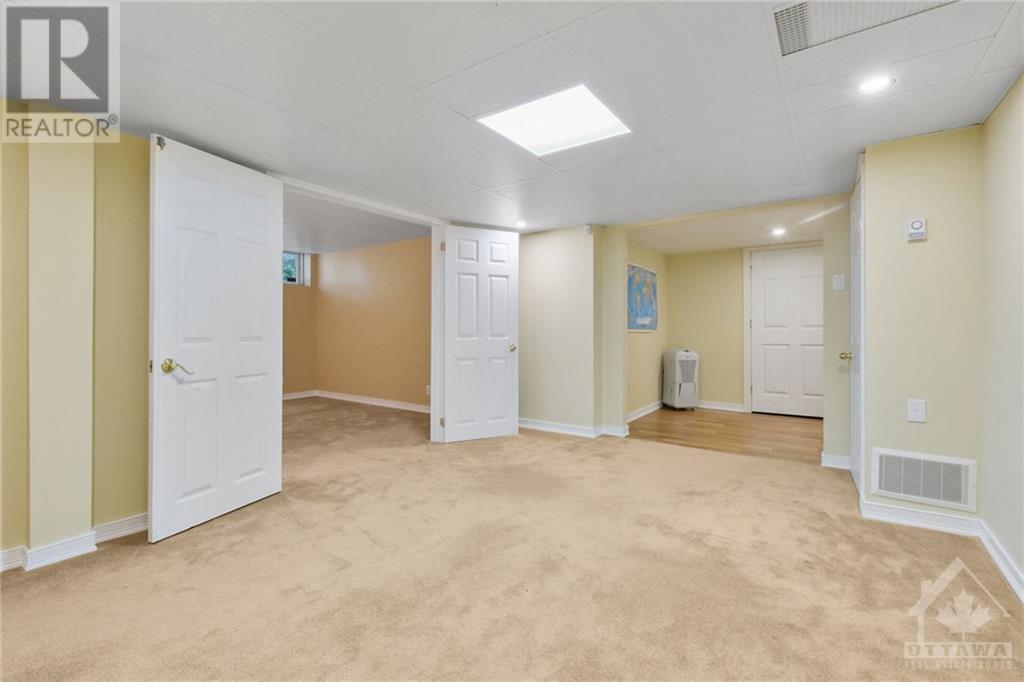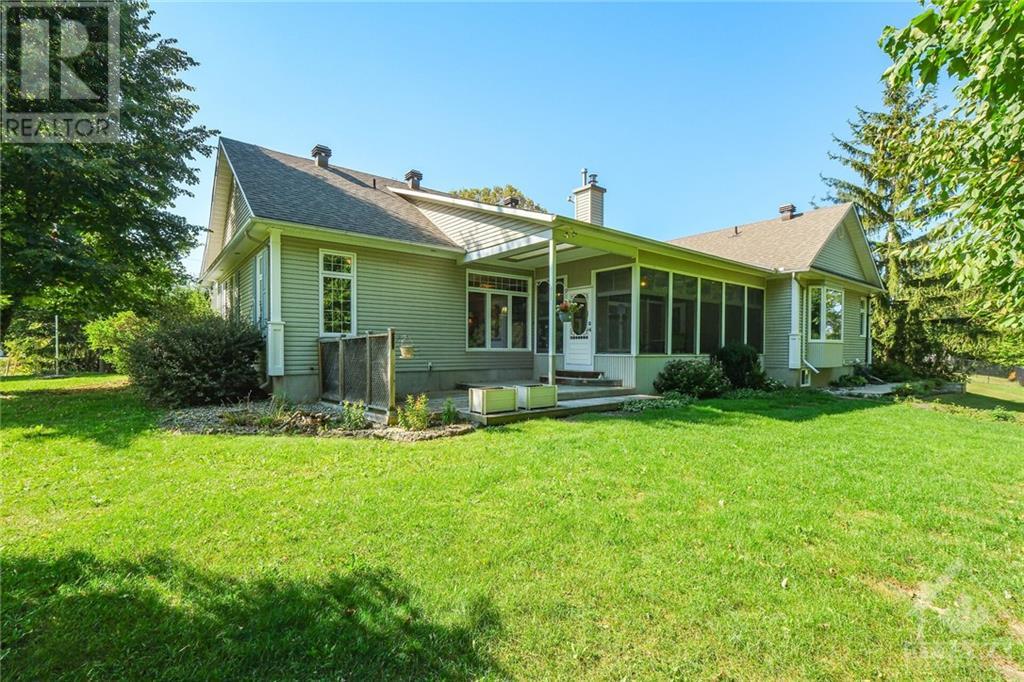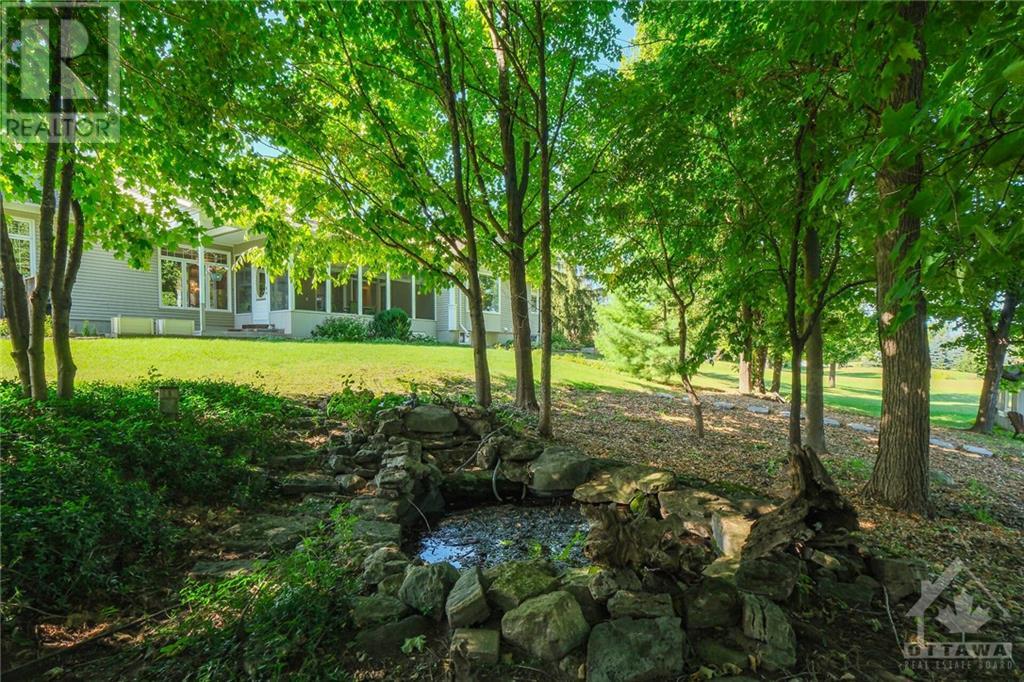178 Heather Crescent Mississippi Mills, Ontario K0A 1A0
$898,000
Welcome home to 178 Heather Crescent, in sought after neighbourhood of Munro Meadows on outskirts of Almonte. Gorgeous custom-built bungalow on 1 acre lot. Perfect retirement home. Welcoming front porch opens into spacious foyer, hardwood floors throughout. Wall of windows overlooks private yard of trees, lawn & pond. Formal dining room opens into a spacious living room. Kitchen will impress with granite countertops, ample cabinetry & eating area. Two-sided gas fireplace between living room & kitchen. Crown-molding throughout. Garden doors to 2-season screened porch with skylights for summer living. Bedroom & den share family bath, primary bedroom with walk-in closet & ensuite & picture window facing the yard. Main Floor laundry/mud room with access to spacious 2-car garage, drywalled & insulated. Fully finished basement offers additional office space, family room & 3-piece bath. Private yard with pond & sheds. Minutes to Almonte - hospital, schools, restaurants, shopping & recreation. (id:55510)
Property Details
| MLS® Number | 1412588 |
| Property Type | Single Family |
| Neigbourhood | MUNRO MEADOWS |
| AmenitiesNearBy | Golf Nearby, Recreation Nearby, Shopping, Water Nearby |
| ParkingSpaceTotal | 8 |
| StorageType | Storage Shed |
Building
| BathroomTotal | 3 |
| BedroomsAboveGround | 2 |
| BedroomsTotal | 2 |
| Appliances | Refrigerator, Dishwasher, Dryer, Microwave Range Hood Combo, Stove, Washer, Alarm System, Blinds |
| ArchitecturalStyle | Bungalow |
| BasementDevelopment | Partially Finished |
| BasementType | Full (partially Finished) |
| ConstructedDate | 1999 |
| ConstructionStyleAttachment | Detached |
| CoolingType | Central Air Conditioning |
| ExteriorFinish | Siding |
| FireplacePresent | Yes |
| FireplaceTotal | 1 |
| Fixture | Ceiling Fans |
| FlooringType | Mixed Flooring |
| FoundationType | Poured Concrete |
| HeatingFuel | Natural Gas |
| HeatingType | Forced Air |
| StoriesTotal | 1 |
| Type | House |
| UtilityWater | Drilled Well |
Parking
| Attached Garage | |
| Inside Entry | |
| Surfaced |
Land
| Acreage | Yes |
| LandAmenities | Golf Nearby, Recreation Nearby, Shopping, Water Nearby |
| Sewer | Septic System |
| SizeDepth | 299 Ft ,9 In |
| SizeFrontage | 147 Ft ,7 In |
| SizeIrregular | 1 |
| SizeTotal | 1 Ac |
| SizeTotalText | 1 Ac |
| ZoningDescription | Residential |
Rooms
| Level | Type | Length | Width | Dimensions |
|---|---|---|---|---|
| Basement | Recreation Room | 17'5" x 11'7" | ||
| Basement | Hobby Room | 11'8" x 11'6" | ||
| Basement | 3pc Bathroom | 7'7" x 7'1" | ||
| Main Level | Foyer | 11'5" x 10'9" | ||
| Main Level | Living Room | 32'7" x 16'4" | ||
| Main Level | Dining Room | 13'11" x 12'4" | ||
| Main Level | Kitchen | 14'1" x 11'8" | ||
| Main Level | Sunroom | 23'0" x 12'0" | ||
| Main Level | Den | 11'4" x 9'4" | ||
| Main Level | Primary Bedroom | 18'2" x 13'4" | ||
| Main Level | 4pc Ensuite Bath | 11'1" x 10'5" | ||
| Main Level | Other | 11'1" x 5'7" | ||
| Main Level | Bedroom | 14'4" x 11'6" | ||
| Main Level | 4pc Bathroom | 10'1" x 7'6" | ||
| Main Level | Laundry Room | 12'2" x 7'6" |
https://www.realtor.ca/real-estate/27449582/178-heather-crescent-mississippi-mills-munro-meadows
Interested?
Contact us for more information
Joanne Beaton
Salesperson
343 Preston Street, 11th Floor
Ottawa, Ontario K1S 1N4













