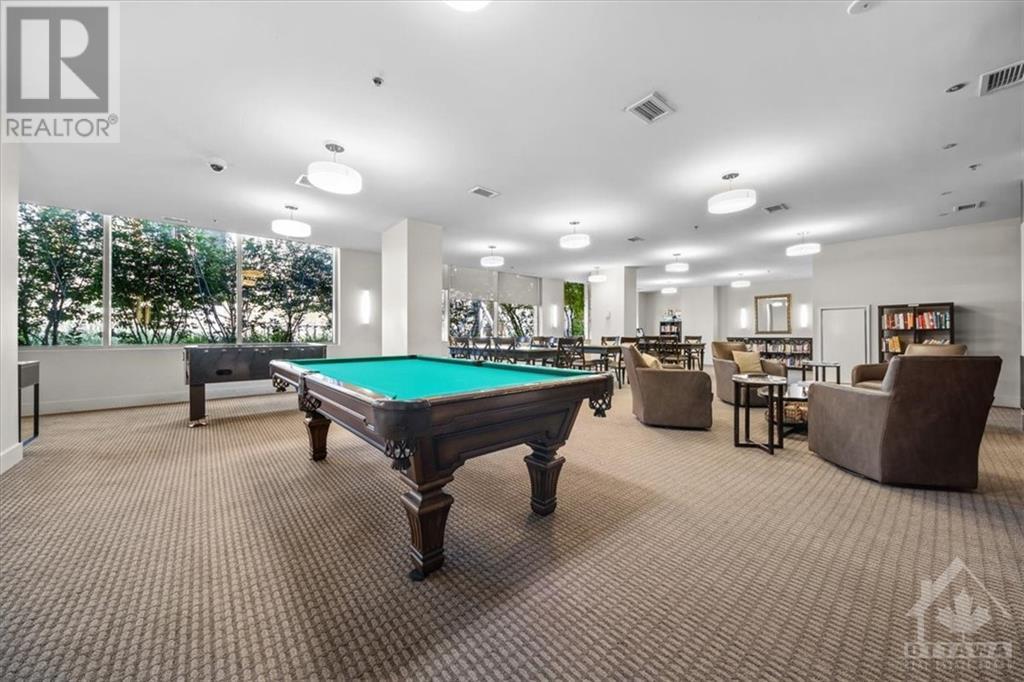98 Richmond Road Unit#511 Ottawa, Ontario K1Z 0B2
$3,000 Monthly
Experience urban living + a vibrant social scene at Q West in the heart of Westboro Village. This 2-Bed, 2-Bath condo is located on the friendly 5th floor and features a sleek modern kitchen, featuring quartz countertops, an oversized eat-in island and plenty of storage. The living room is flooded with natural light with floor-to-ceiling windows & walk-out balcony access. Primary suite features a large walk-in closet and a chic 3-piece ensuite. A second spacious bedroom, a 4-piece bath, and convenient in-unit laundry complete the living space. Q West features state-of-the-art amenities, including three gyms, three party rooms, a theater room, a bike room, car & dog wash stations, and a rooftop terrace with BBQs + dining area that offers views of the Rideau River & Gatineau Hills. Situated minutes from the Ottawa River, the Parkway for jogging and cycling, Westboro Beach, and numerous dining and shopping options just steps away. Underground parking & storage locker included! (id:55510)
Property Details
| MLS® Number | 1405786 |
| Property Type | Single Family |
| Neigbourhood | Westboro |
| AmenitiesNearBy | Public Transit, Recreation Nearby, Shopping, Water Nearby |
| Features | Elevator, Balcony |
| ParkingSpaceTotal | 1 |
| Structure | Patio(s) |
Building
| BathroomTotal | 2 |
| BedroomsAboveGround | 2 |
| BedroomsTotal | 2 |
| Amenities | Party Room, Storage - Locker, Laundry - In Suite, Exercise Centre |
| Appliances | Refrigerator, Dishwasher, Dryer, Microwave Range Hood Combo, Stove, Washer |
| BasementDevelopment | Not Applicable |
| BasementType | See Remarks (not Applicable) |
| ConstructedDate | 2014 |
| CoolingType | Central Air Conditioning |
| ExteriorFinish | Brick |
| Fixture | Drapes/window Coverings |
| FlooringType | Hardwood, Tile |
| HeatingFuel | Natural Gas |
| HeatingType | Heat Pump |
| StoriesTotal | 1 |
| Type | Apartment |
| UtilityWater | Municipal Water |
Parking
| Underground |
Land
| Acreage | No |
| LandAmenities | Public Transit, Recreation Nearby, Shopping, Water Nearby |
| Sewer | Municipal Sewage System |
| SizeIrregular | * Ft X * Ft |
| SizeTotalText | * Ft X * Ft |
| ZoningDescription | Residential |
Rooms
| Level | Type | Length | Width | Dimensions |
|---|---|---|---|---|
| Main Level | Living Room | 10'10" x 10'2" | ||
| Main Level | Kitchen | 10'10" x 12'0" | ||
| Main Level | Primary Bedroom | 15'0" x 10'0" | ||
| Main Level | Bedroom | 10'0" x 9'6" |
https://www.realtor.ca/real-estate/27253936/98-richmond-road-unit511-ottawa-westboro
Interested?
Contact us for more information
Shauna Moran
Salesperson
430 Hazeldean Road, Unit 6
Ottawa, Ontario K2L 1T9
































