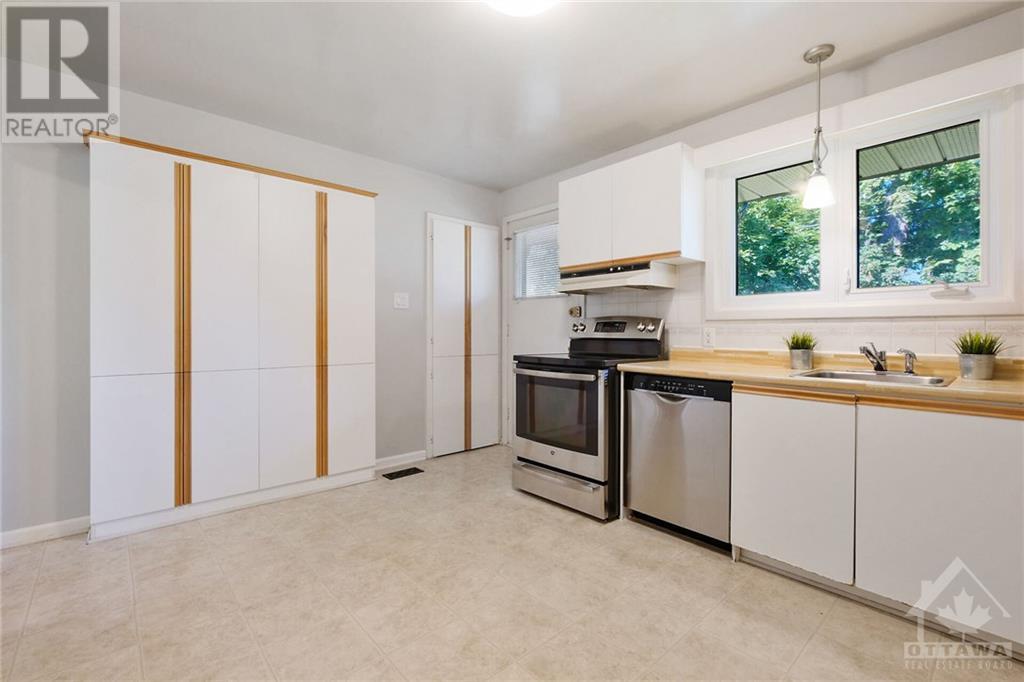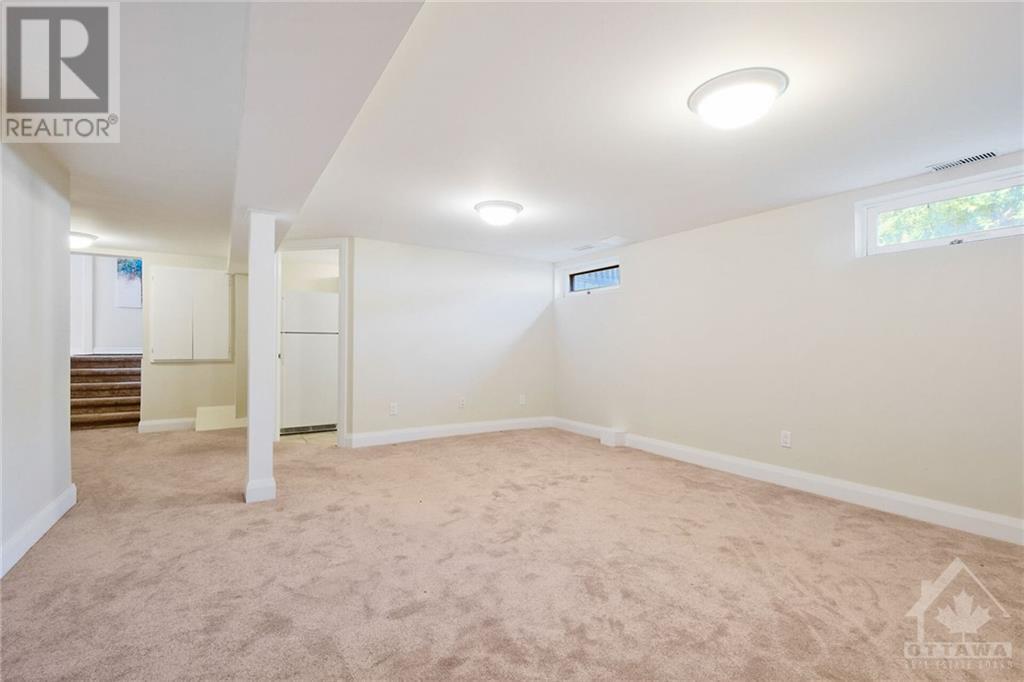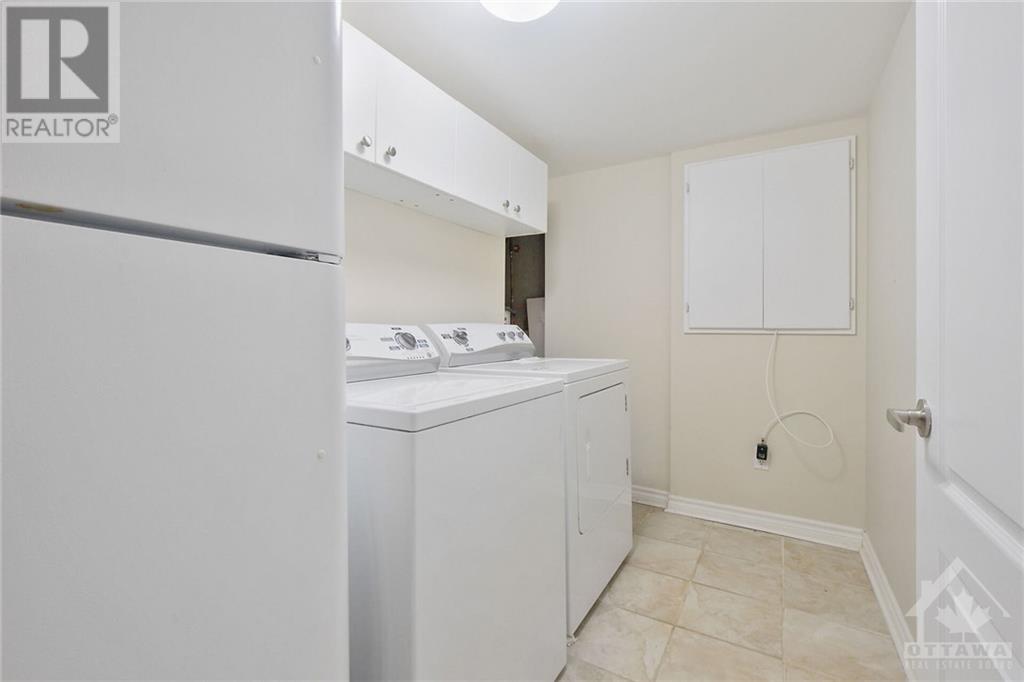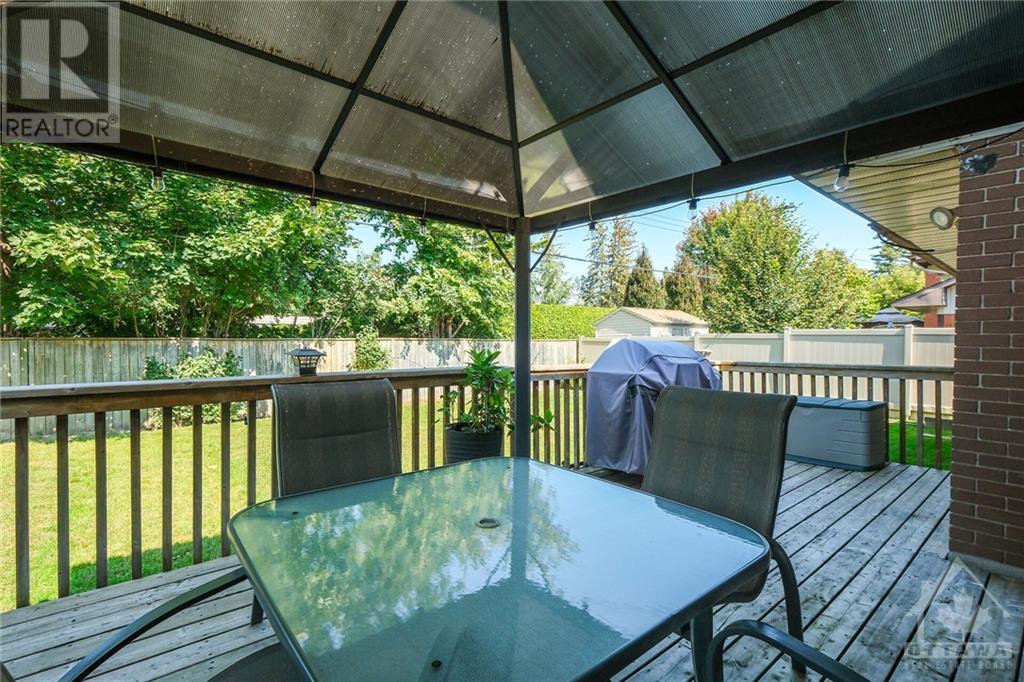1181 Stanton Road Ottawa, Ontario K2C 3C9
$699,900
This exceptional, lovingly maintained 3 bed, 2 full bath split level home is located in a lovely neighbourhood. With lots of space for the whole family you will feel the pride of ownership from the moment you walk in. Main level boasts lovely hardwood floors, a spacious living room with fireplace, a bright open kitchen with lots of counter & storage space & eating area plus a dining room. The upper level is where we find the 3 spacious bedrooms & an updated full bathroom. On the way to the lower level there is another full completely updated bathroom & space that would be perfect for a home office or hobby arera. Finally, the lower level has a huge, open rec/family room, a large laundry room & a storage/utility area. Deep one vehicle garage for your additional storage needs & a great sized backyard. New Generac system will run the whole house just in case the power goes out. Fantastic location with quick & easy access to the 417 and lots of shopping, restaurants & amenities nearby. (id:55510)
Property Details
| MLS® Number | 1412330 |
| Property Type | Single Family |
| Neigbourhood | Queensway Terrace South |
| AmenitiesNearBy | Public Transit, Recreation Nearby, Shopping |
| CommunicationType | Internet Access |
| ParkingSpaceTotal | 2 |
| StorageType | Storage Shed |
| Structure | Deck |
Building
| BathroomTotal | 2 |
| BedroomsAboveGround | 3 |
| BedroomsTotal | 3 |
| Appliances | Refrigerator, Dishwasher, Dryer, Hood Fan, Stove, Washer |
| BasementDevelopment | Finished |
| BasementType | Full (finished) |
| ConstructedDate | 1961 |
| ConstructionStyleAttachment | Detached |
| CoolingType | Central Air Conditioning |
| ExteriorFinish | Brick, Siding |
| FireProtection | Smoke Detectors |
| FireplacePresent | Yes |
| FireplaceTotal | 1 |
| Fixture | Drapes/window Coverings |
| FlooringType | Wall-to-wall Carpet, Hardwood, Tile |
| FoundationType | Poured Concrete |
| HeatingFuel | Natural Gas |
| HeatingType | Forced Air |
| Type | House |
| UtilityWater | Municipal Water |
Parking
| Attached Garage |
Land
| Acreage | No |
| LandAmenities | Public Transit, Recreation Nearby, Shopping |
| LandscapeFeatures | Landscaped |
| Sewer | Municipal Sewage System |
| SizeDepth | 89 Ft ,11 In |
| SizeFrontage | 57 Ft ,11 In |
| SizeIrregular | 57.94 Ft X 89.89 Ft |
| SizeTotalText | 57.94 Ft X 89.89 Ft |
| ZoningDescription | Residential |
Rooms
| Level | Type | Length | Width | Dimensions |
|---|---|---|---|---|
| Second Level | Primary Bedroom | 11'8" x 10'7" | ||
| Second Level | Bedroom | 13'4" x 8'1" | ||
| Second Level | Bedroom | 9'11" x 8'9" | ||
| Second Level | Full Bathroom | 8'0" x 6'7" | ||
| Basement | Recreation Room | 23'0" x 14'6" | ||
| Basement | Laundry Room | 10'3" x 5'10" | ||
| Basement | Utility Room | 14'5" x 7'11" | ||
| Lower Level | Full Bathroom | 7'9" x 7'8" | ||
| Lower Level | Office | 9'9" x 8'2" | ||
| Main Level | Foyer | 3'11" x 3'8" | ||
| Main Level | Living Room | 17'6" x 12'0" | ||
| Main Level | Kitchen | 13'10" x 11'0" | ||
| Main Level | Dining Room | 10'10" x 9'5" |
https://www.realtor.ca/real-estate/27431826/1181-stanton-road-ottawa-queensway-terrace-south
Interested?
Contact us for more information
Jennifer Petric
Salesperson
5536 Manotick Main St
Manotick, Ontario K4M 1A7































