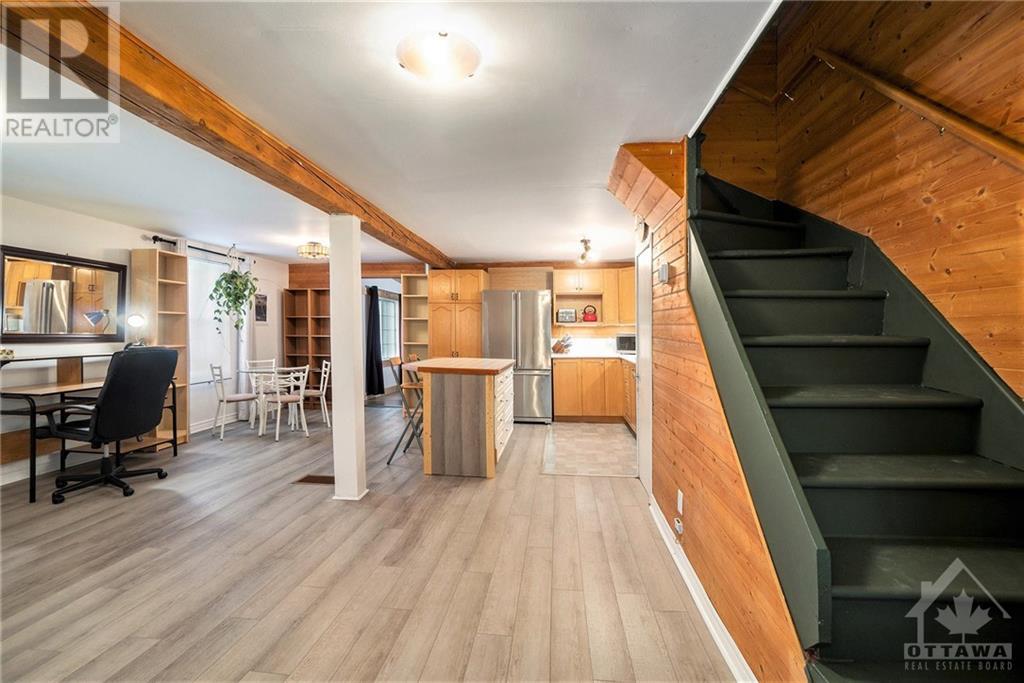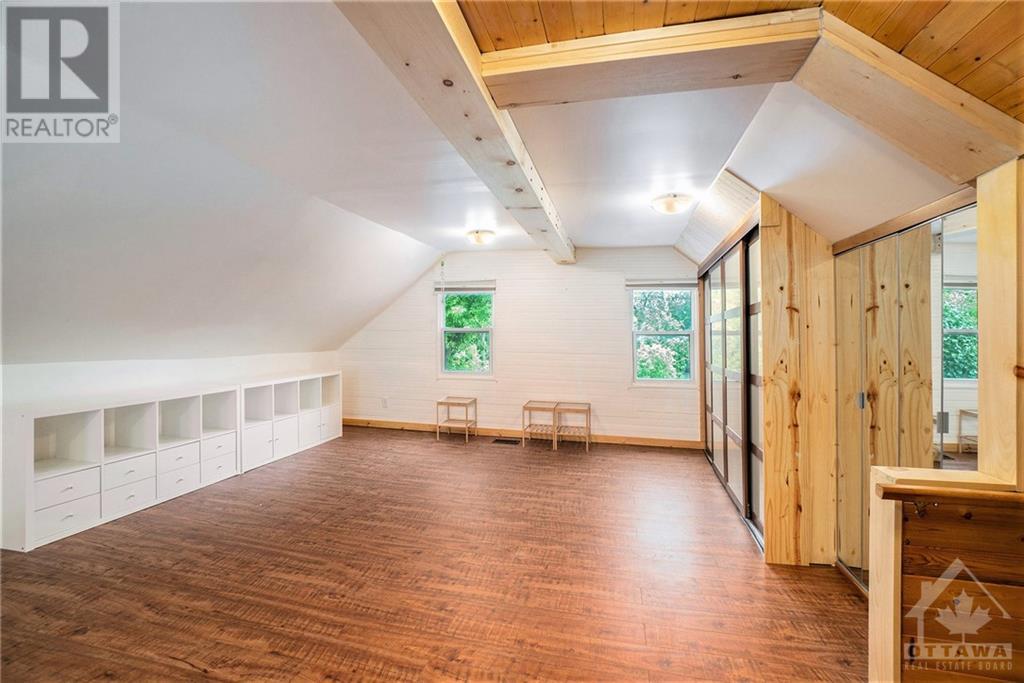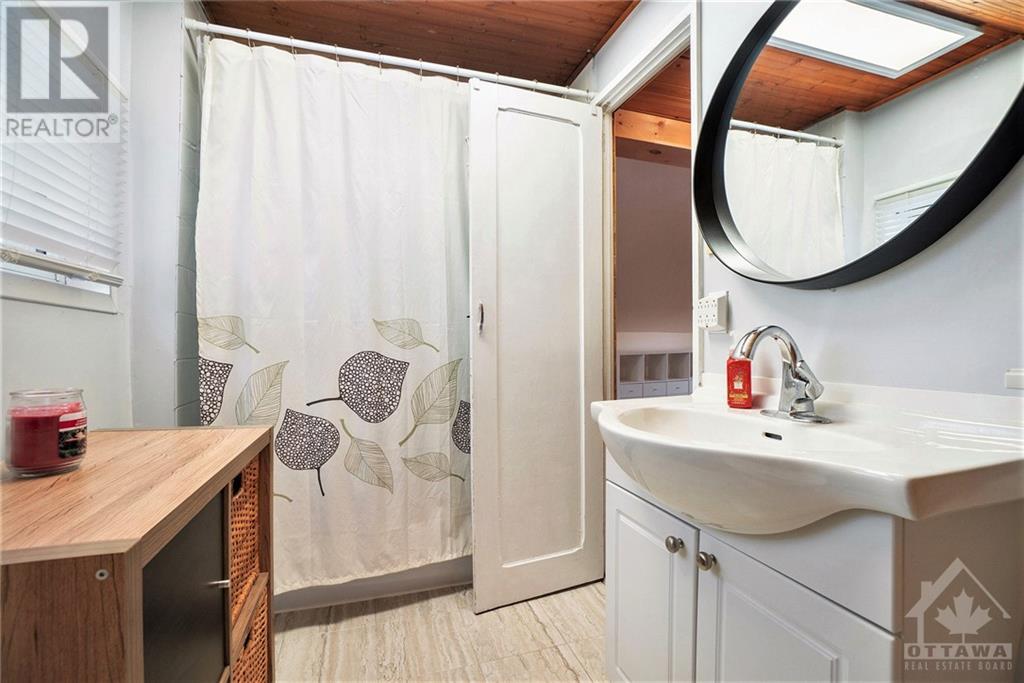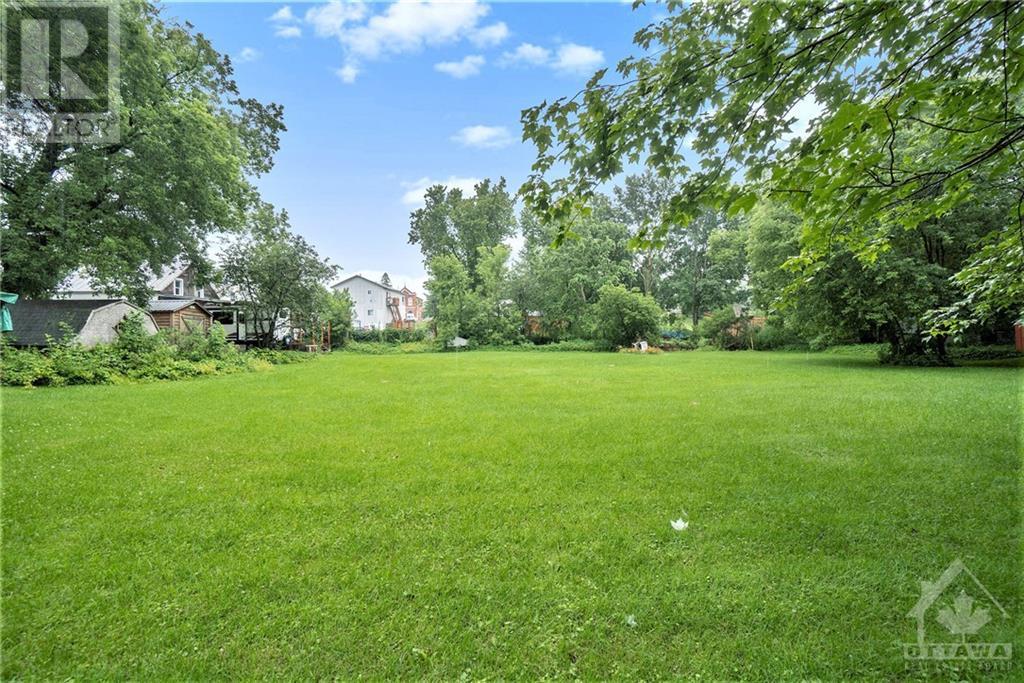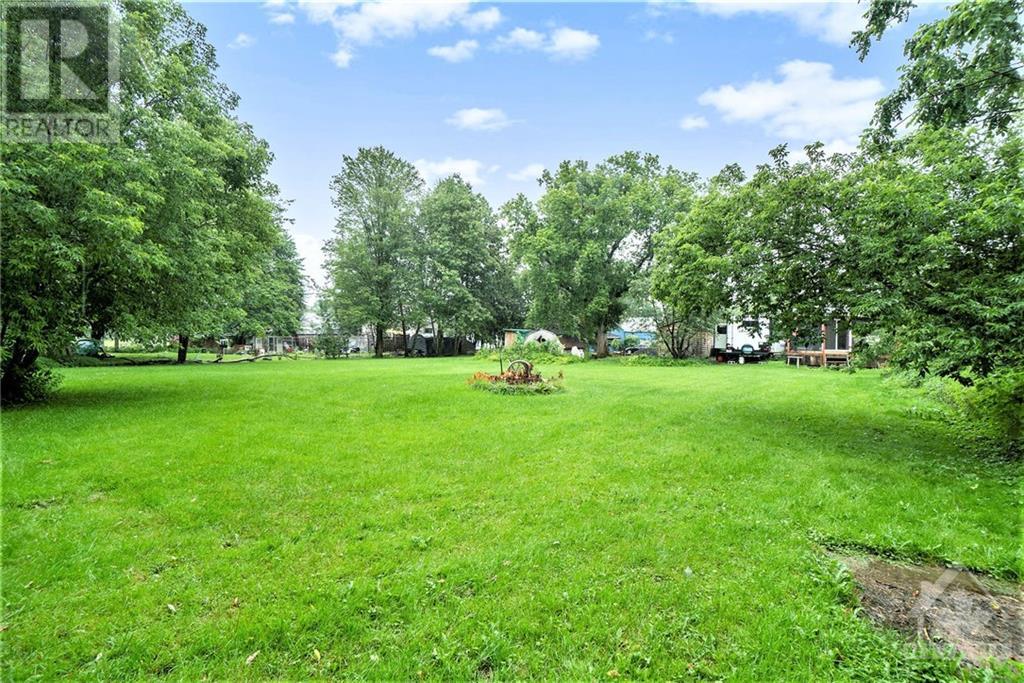3176 County Road 15 Road Fournier, Ontario K0B 1G0
$288,900
*SOME PHOTOS HAVE BEEN VIRTUALLY STAGED* Discover the allure of this charming Fournier home, featuring a spacious open-concept design that effortlessly blends comfort and style. The cozy, rustic interior invites you in, creating a warm and inviting atmosphere. The main level showcases an expansive living area, seamlessly connected to the dining space and a well-appointed kitchen, complete with a sit-at island. At the back of the home, an addition provides the ideal space for a family room and entertaining guests, ensuring plenty of room for relaxation and gatherings. Upstairs, you'll find a generously sized bedroom paired with a full bathroom, offering a private retreat. Step outside to enjoy the expansive, treed lot, providing a serene outdoor escape. Whether you’re looking to unwind in nature or host outdoor activities, this large yard offers endless possibilities. Embrace the charm of this Fournier home – don't miss it! (id:55510)
Property Details
| MLS® Number | 1412211 |
| Property Type | Single Family |
| Neigbourhood | Fournier |
| CommunicationType | Internet Access |
| Features | Treed |
| ParkingSpaceTotal | 2 |
| RoadType | Paved Road |
| StorageType | Storage Shed |
Building
| BathroomTotal | 1 |
| BedroomsAboveGround | 1 |
| BedroomsTotal | 1 |
| Appliances | Refrigerator, Dryer, Stove, Washer, Blinds |
| BasementDevelopment | Not Applicable |
| BasementType | Crawl Space (not Applicable) |
| ConstructedDate | 1918 |
| ConstructionStyleAttachment | Detached |
| CoolingType | Heat Pump |
| ExteriorFinish | Stucco, Wood Siding, Wood |
| Fixture | Drapes/window Coverings |
| FlooringType | Laminate, Vinyl |
| FoundationType | Stone |
| HeatingFuel | Electric |
| HeatingType | Heat Pump |
| Type | House |
| UtilityWater | Well |
Parking
| Gravel |
Land
| Acreage | No |
| Sewer | Municipal Sewage System |
| SizeDepth | 209 Ft ,1 In |
| SizeFrontage | 129 Ft ,4 In |
| SizeIrregular | 129.36 Ft X 209.06 Ft |
| SizeTotalText | 129.36 Ft X 209.06 Ft |
| ZoningDescription | Residential |
Rooms
| Level | Type | Length | Width | Dimensions |
|---|---|---|---|---|
| Second Level | Bedroom | 23'8" x 16'6" | ||
| Second Level | Other | 8'1" x 1'5" | ||
| Second Level | 4pc Bathroom | 10'4" x 5'4" | ||
| Main Level | Living Room | 19'0" x 12'0" | ||
| Main Level | Dining Room | 11'8" x 7'10" | ||
| Main Level | Kitchen | 11'8" x 11'2" | ||
| Main Level | Family Room | 17'2" x 15'8" | ||
| Main Level | Storage | 7'9" x 5'4" | ||
| Main Level | Laundry Room | 7'9" x 5'11" |
https://www.realtor.ca/real-estate/27432783/3176-county-road-15-road-fournier-fournier
Interested?
Contact us for more information
Maggie Tessier
Broker of Record
785 Notre Dame St, Po Box 1345
Embrun, Ontario K0A 1W0
Luc Bilodeau
Salesperson
785 Notre Dame St, Po Box 1345
Embrun, Ontario K0A 1W0




