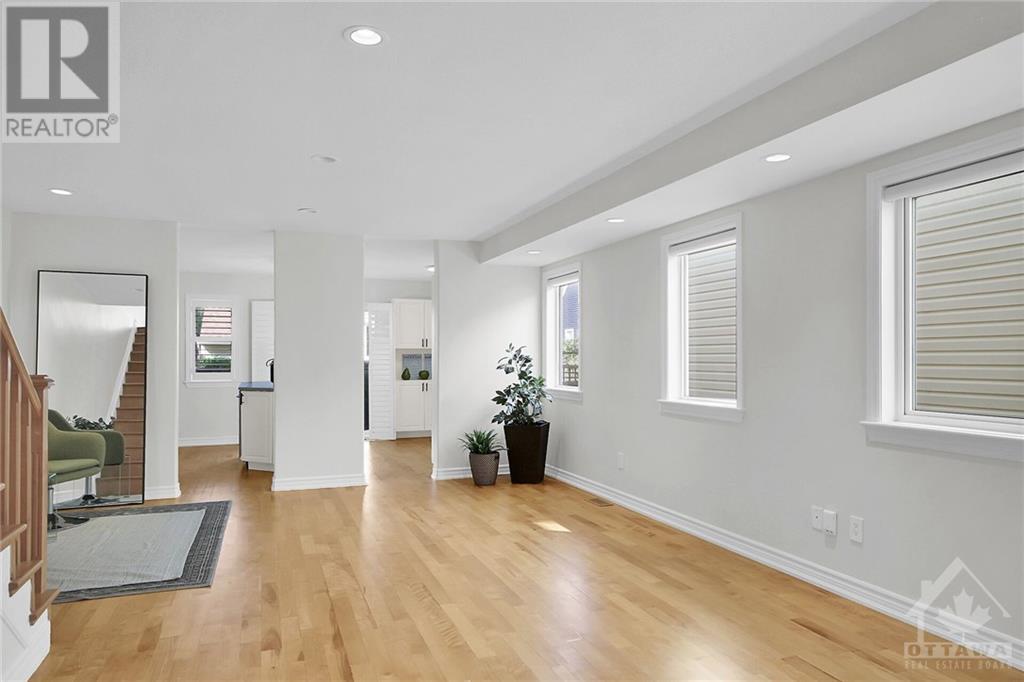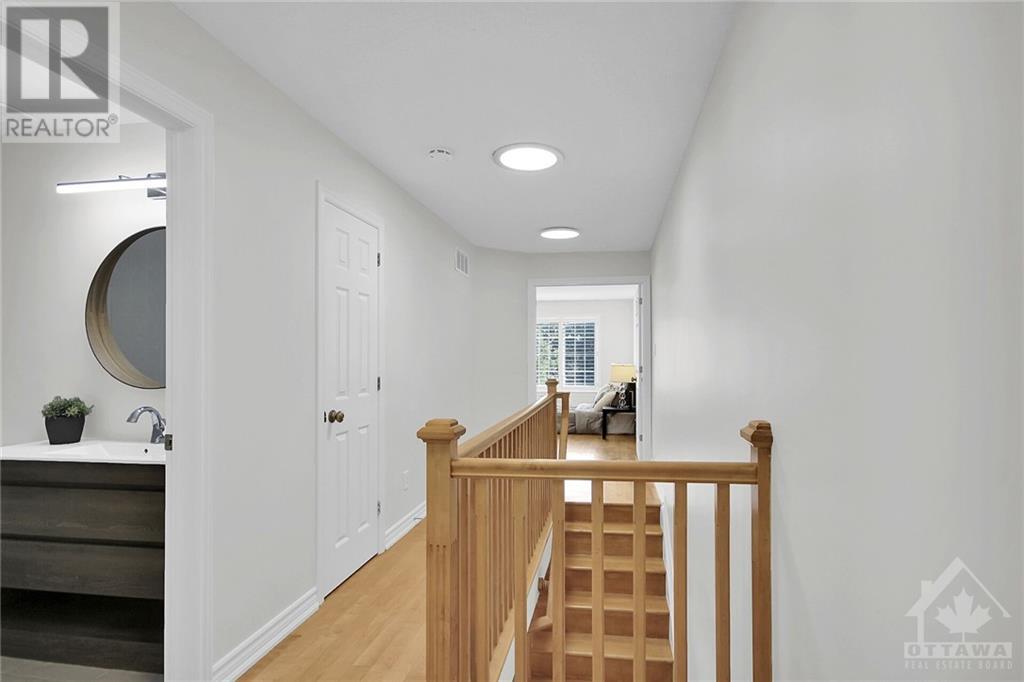195 Switzer Avenue Ottawa, Ontario K1Z 7H8
$840,000
Step into this stunning custom-built semi-detached home? on cul-de-sac in Hampton Park/Westboro area. The interior boasts beautiful birch hardwood floors throughout, including newly installed hardwood stairs. The spacious primary bedroom offers a serene retreat, complete with a?n ensuite and a walk-in closet?.? Two additional well-proportioned bedrooms share a full bathroom. The bright, white kitchen is featuring Corian countertops, stainless steel appliances, ?an instant hot water dispenser, and a view that overlooks the peaceful, private backyard?.? The home is adorned with California shutters? and you'll fall in love with the custom-designed garage?. The lower level, you'll discover a cozy family room? with a corner gas fireplace, a bathroom and a convenient laundry room, ?a bedroom. ?This home is larger than it appears. Just a short walk to parks, a variety of shops, and situated in an excellent school district with easy access to the 417. Update list is available on demand. (id:55510)
Property Details
| MLS® Number | 1412421 |
| Property Type | Single Family |
| Neigbourhood | WESTBORO/HAMPTON PARK |
| Features | Automatic Garage Door Opener |
| ParkingSpaceTotal | 3 |
Building
| BathroomTotal | 4 |
| BedroomsAboveGround | 3 |
| BedroomsBelowGround | 1 |
| BedroomsTotal | 4 |
| Appliances | Refrigerator, Dishwasher, Dryer, Hood Fan, Microwave Range Hood Combo, Stove, Washer, Blinds |
| BasementDevelopment | Finished |
| BasementType | Full (finished) |
| ConstructedDate | 2006 |
| ConstructionStyleAttachment | Semi-detached |
| CoolingType | Central Air Conditioning |
| ExteriorFinish | Brick, Siding |
| FireplacePresent | Yes |
| FireplaceTotal | 1 |
| FlooringType | Hardwood, Laminate, Ceramic |
| FoundationType | Poured Concrete |
| HalfBathTotal | 1 |
| HeatingFuel | Natural Gas |
| HeatingType | Forced Air |
| StoriesTotal | 2 |
| Type | House |
| UtilityWater | Municipal Water |
Parking
| Attached Garage |
Land
| Acreage | No |
| Sewer | Municipal Sewage System |
| SizeDepth | 100 Ft |
| SizeFrontage | 20 Ft ,6 In |
| SizeIrregular | 20.51 Ft X 100 Ft |
| SizeTotalText | 20.51 Ft X 100 Ft |
| ZoningDescription | Residential |
Rooms
| Level | Type | Length | Width | Dimensions |
|---|---|---|---|---|
| Second Level | Primary Bedroom | 15'9" x 15'9" | ||
| Second Level | Bedroom | 13'3" x 10'2" | ||
| Second Level | Bedroom | 10'0" x 9'7" | ||
| Second Level | 4pc Ensuite Bath | Measurements not available | ||
| Second Level | 3pc Bathroom | Measurements not available | ||
| Lower Level | Family Room | 11'5" x 10'2" | ||
| Lower Level | 2pc Bathroom | Measurements not available | ||
| Lower Level | Laundry Room | Measurements not available | ||
| Main Level | Living Room | 14'3" x 12'0" | ||
| Main Level | Dining Room | 15'5" x 9'7" | ||
| Main Level | Kitchen | 15'4" x 11'1" | ||
| Main Level | 2pc Bathroom | Measurements not available |
https://www.realtor.ca/real-estate/27433416/195-switzer-avenue-ottawa-westborohampton-park
Interested?
Contact us for more information
Moonok Reed
Salesperson
2148 Carling Ave., Units 5 & 6
Ottawa, Ontario K2A 1H1
































