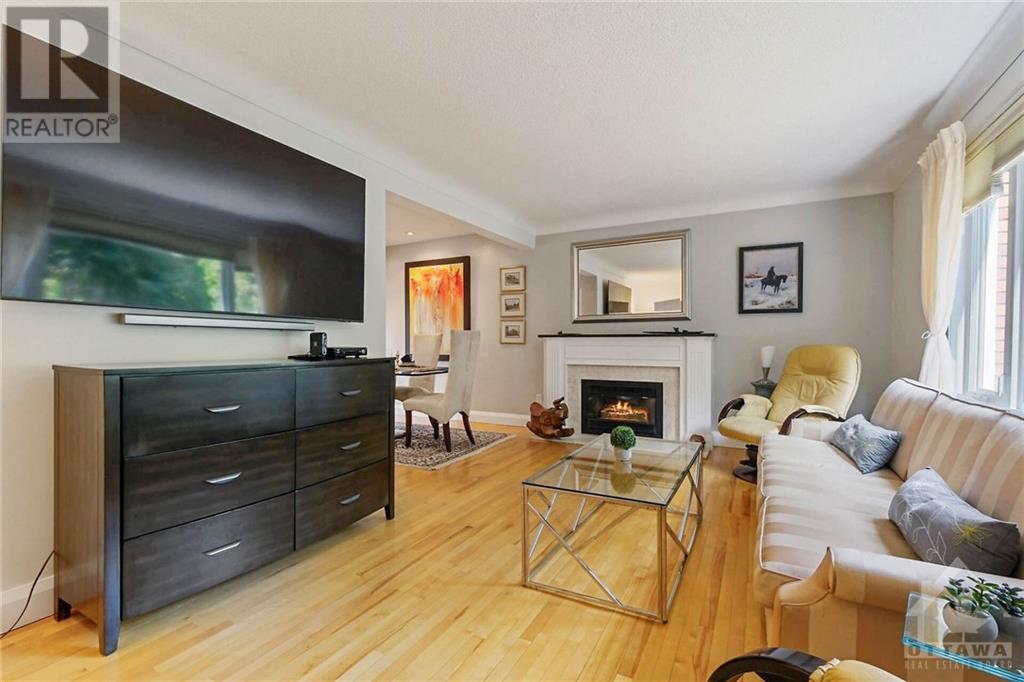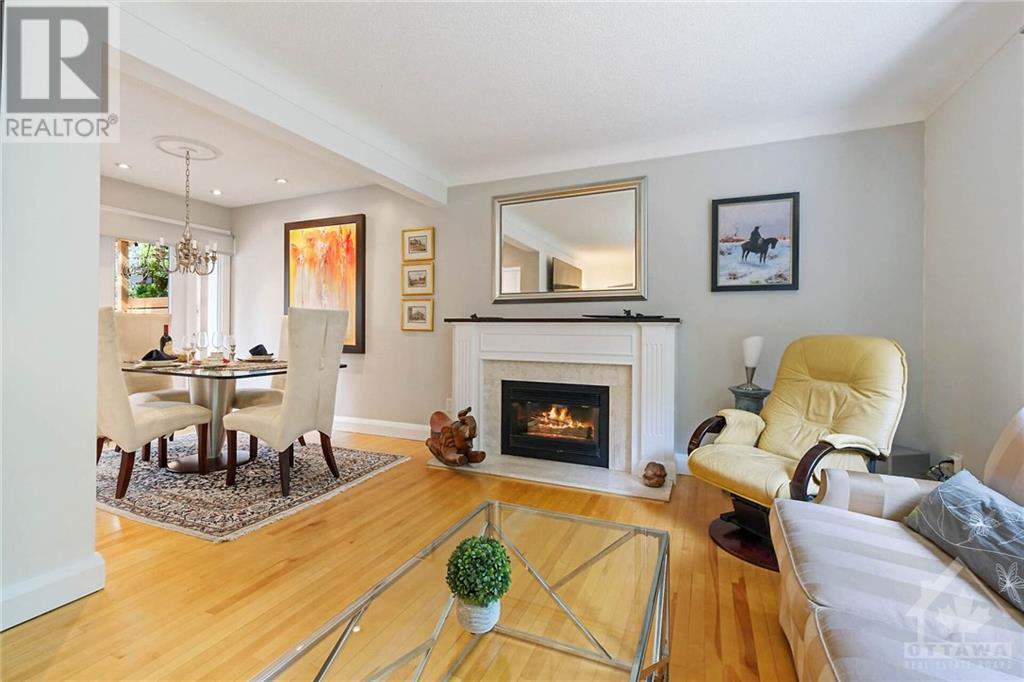1954 Ruth Street Ottawa, Ontario K1G 2M2
$699,000
Curb appeal is evident as you discover this charming 3-bedroom, 2-bathroom home, beautifully situated on a peaceful, tree-lined street in the sought-after neighborhood of Elmvale Acres. An airy foyer & custom tiles set the tone as you enter. A spacious living room, functional kitchen & elegant dining room all ready for those entertaining soirees. The upper level has a 4 pce bathroom, a primary bedroom , 2 other spacious bedrooms & linen storage. The recently renovated (2024) lower level has a 3 pce bathroom, family room, laundry and storage. From the dining room, step through elegant French doors to your private custom deck & backyard. Complete w built in gas BBQ w steel cabinetry, granite countertop, seating for 4 + bistro table for 2, all perfect for dining al fresco or enjoying warm summer evenings. Do not forget the spacious Detached garage for vehicles storage or workshop & extra parking for 4. NO conveyance of any written offers before September 19th 2024 (id:55510)
Property Details
| MLS® Number | 1411796 |
| Property Type | Single Family |
| Neigbourhood | ELMVALE ACRES |
| ParkingSpaceTotal | 5 |
Building
| BathroomTotal | 2 |
| BedroomsAboveGround | 3 |
| BedroomsTotal | 3 |
| Appliances | Refrigerator, Dishwasher, Dryer, Hood Fan, Stove, Washer, Blinds |
| BasementDevelopment | Finished |
| BasementType | Full (finished) |
| ConstructedDate | 1956 |
| ConstructionStyleAttachment | Detached |
| CoolingType | Central Air Conditioning |
| ExteriorFinish | Brick, Siding |
| FlooringType | Hardwood, Laminate, Tile |
| FoundationType | Poured Concrete |
| HeatingFuel | Natural Gas |
| HeatingType | Forced Air |
| StoriesTotal | 2 |
| Type | House |
| UtilityWater | Municipal Water |
Parking
| Detached Garage |
Land
| Acreage | No |
| Sewer | Municipal Sewage System |
| SizeDepth | 100 Ft |
| SizeFrontage | 50 Ft |
| SizeIrregular | 50 Ft X 100 Ft |
| SizeTotalText | 50 Ft X 100 Ft |
| ZoningDescription | Residential |
Rooms
| Level | Type | Length | Width | Dimensions |
|---|---|---|---|---|
| Second Level | Primary Bedroom | 13'0" x 12'0" | ||
| Second Level | Bedroom | 10'0" x 9'6" | ||
| Second Level | Bedroom | 14'0" x 12'0" | ||
| Second Level | 4pc Bathroom | 6'0" x 5'0" | ||
| Lower Level | 3pc Bathroom | 8'0" x 6'6" | ||
| Lower Level | Family Room | 26'0" x 10'6" | ||
| Lower Level | Laundry Room | 7'0" x 9'4" | ||
| Lower Level | Utility Room | 5'6" x 9'4" | ||
| Main Level | Foyer | 12'0" x 8'0" | ||
| Main Level | Dining Room | 11'0" x 10'0" | ||
| Main Level | Living Room/fireplace | 16'0" x 11'0" | ||
| Main Level | Kitchen | 10'10" x 9'3" | ||
| Main Level | Other | 14'0" x 12'0" |
https://www.realtor.ca/real-estate/27412366/1954-ruth-street-ottawa-elmvale-acres
Interested?
Contact us for more information
Guy Lauziere
Broker
200 Catherine St Unit 201
Ottawa, Ontario K2P 2K9
































