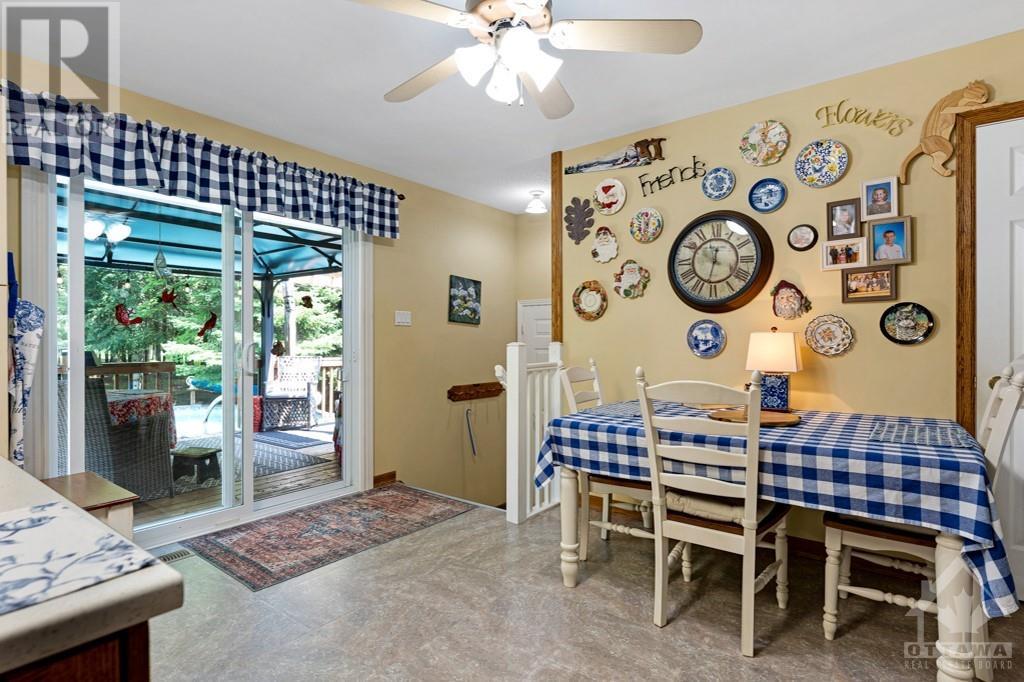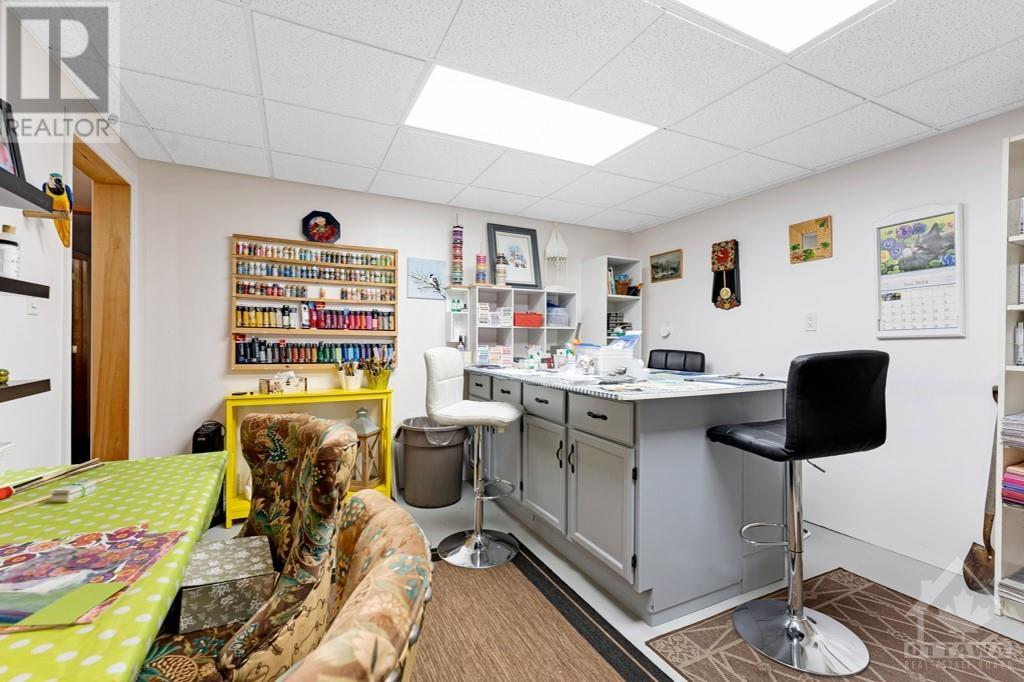8 Flesher Crescent Kemptville, Ontario K0G 1J0
$724,900
Welcome to this immaculate 3 bed, 3 bath family home nestled on a treed lot in the desirable Tanager Woods neighborhood. Enjoy your morning coffee on the front verandah, step inside the spacious foyer and bright and spacious family room, complete with a vaulted ceiling and a gas fireplace. The spacious layout ensures plenty of room for everyone to feel at home! The large, inviting kitchen is a dream for any home cook, featuring a gas stove, large island, ample cupboard space, and a convenient walk-in pantry. Sliding doors from the kitchen to the back deck, which overlooks a beautiful backyard—with above ground pool. Primary suite with 3-piece ensuite and plenty of closet space. Lower level features a rec room with gas stove, hobby room with large island/cabinets, a cozy bedroom/den, a workroom for projects and a 3-piece bath. A separate lane leads to the back of the property which extends beyond a charming cedar fence offering privacy and a sense of retreat. (id:55510)
Property Details
| MLS® Number | 1412025 |
| Property Type | Single Family |
| Neigbourhood | Tanager Woods |
| AmenitiesNearBy | Recreation Nearby, Shopping |
| CommunicationType | Internet Access |
| CommunityFeatures | Family Oriented |
| Features | Automatic Garage Door Opener |
| ParkingSpaceTotal | 6 |
| PoolType | Above Ground Pool |
| RoadType | Paved Road |
| StorageType | Storage Shed |
| Structure | Deck, Porch |
Building
| BathroomTotal | 3 |
| BedroomsAboveGround | 3 |
| BedroomsBelowGround | 1 |
| BedroomsTotal | 4 |
| Appliances | Refrigerator, Cooktop, Dishwasher, Dryer, Stove, Washer |
| ArchitecturalStyle | Bungalow |
| BasementDevelopment | Finished |
| BasementType | Full (finished) |
| ConstructedDate | 1995 |
| ConstructionMaterial | Wood Frame |
| ConstructionStyleAttachment | Detached |
| CoolingType | Central Air Conditioning |
| ExteriorFinish | Siding |
| FireProtection | Smoke Detectors |
| FireplacePresent | Yes |
| FireplaceTotal | 2 |
| FlooringType | Hardwood, Tile |
| FoundationType | Poured Concrete |
| HeatingFuel | Natural Gas |
| HeatingType | Forced Air |
| StoriesTotal | 1 |
| Type | House |
| UtilityWater | Drilled Well |
Parking
| Attached Garage | |
| Inside Entry | |
| Surfaced |
Land
| Acreage | Yes |
| LandAmenities | Recreation Nearby, Shopping |
| LandscapeFeatures | Landscaped |
| Sewer | Septic System |
| SizeFrontage | 160 Ft |
| SizeIrregular | 1.1 |
| SizeTotal | 1.1 Ac |
| SizeTotalText | 1.1 Ac |
| ZoningDescription | Residential |
Rooms
| Level | Type | Length | Width | Dimensions |
|---|---|---|---|---|
| Lower Level | Recreation Room | 19'11" x 14'11" | ||
| Lower Level | Hobby Room | 12'9" x 12'8" | ||
| Lower Level | Bedroom | 12'8" x 11'11" | ||
| Lower Level | 3pc Bathroom | 8'9" x 6'1" | ||
| Lower Level | Workshop | 19'10" x 10'10" | ||
| Lower Level | Utility Room | 13'8" x 12'10" | ||
| Main Level | Foyer | 8'10" x 5'5" | ||
| Main Level | Family Room/fireplace | 20'4" x 14'1" | ||
| Main Level | Kitchen | 13'7" x 11'0" | ||
| Main Level | Eating Area | 13'7" x 8'0" | ||
| Main Level | Primary Bedroom | 14'0" x 13'0" | ||
| Main Level | 3pc Ensuite Bath | Measurements not available | ||
| Main Level | Bedroom | 11'0" x 11'9" | ||
| Main Level | Bedroom | 9'0" x 9'9" | ||
| Main Level | 4pc Bathroom | Measurements not available |
https://www.realtor.ca/real-estate/27417010/8-flesher-crescent-kemptville-tanager-woods
Interested?
Contact us for more information
Jill Dulmage
Broker
139 Prescott St P.o. Box 339
Kemptville, Ontario K0G 1J0
Jessica Kehoe
Salesperson
139 Prescott St P.o. Box 339
Kemptville, Ontario K0G 1J0
































