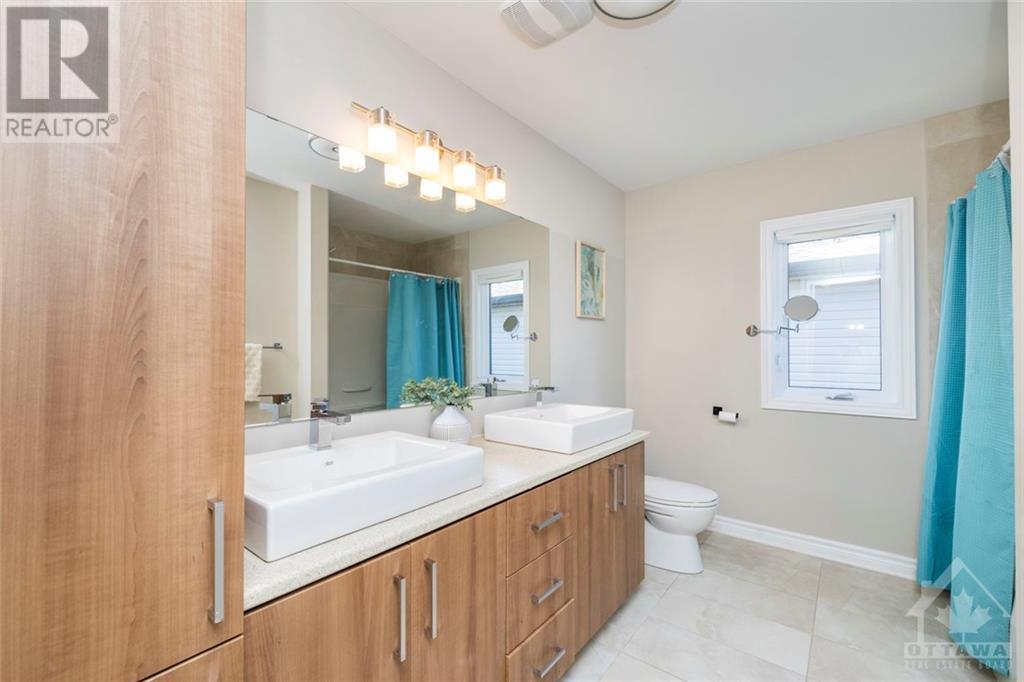248 Munro Street Carleton Place, Ontario K7C 0P2
$598,000
This stunning 4-bedroom END UNIT town home in the heart of Carleton Place is a true gem, featuring exquisite hardwood floors, sleek granite countertops, and modern stainless steel appliances. The open-concept main living area is ideal for entertaining and spending time with you family, while the second level boasts a generous primary bedroom, a full bath, and THREE additional well-sized bedrooms which is unique in this model. The cozy finished basement offers a fantastic recreation space, along with a dedicated office, powder room, and ample storage. Situated in a family-friendly neighborhood, you'll enjoy nearby parks, greenspaces, schools, daycares, and shopping—all within walking distance. This home offers everything Carleton Place has to offer and more! COME FALL IN LOVE AND CALL 248 MUNRO STREET YOUR HOME. (id:55510)
Property Details
| MLS® Number | 1410521 |
| Property Type | Single Family |
| Neigbourhood | Carleton Crossing |
| AmenitiesNearBy | Recreation Nearby, Shopping |
| CommunicationType | Internet Access |
| CommunityFeatures | Family Oriented |
| Easement | Right Of Way |
| ParkingSpaceTotal | 3 |
Building
| BathroomTotal | 3 |
| BedroomsAboveGround | 4 |
| BedroomsTotal | 4 |
| Appliances | Refrigerator, Dishwasher, Dryer, Microwave, Stove, Washer |
| BasementDevelopment | Finished |
| BasementType | Full (finished) |
| ConstructedDate | 2020 |
| CoolingType | Central Air Conditioning |
| ExteriorFinish | Brick, Siding |
| FireplacePresent | Yes |
| FireplaceTotal | 1 |
| Fixture | Drapes/window Coverings |
| FlooringType | Hardwood |
| FoundationType | Poured Concrete |
| HalfBathTotal | 2 |
| HeatingFuel | Natural Gas |
| HeatingType | Forced Air |
| StoriesTotal | 2 |
| Type | Row / Townhouse |
| UtilityWater | Municipal Water |
Parking
| Attached Garage |
Land
| Acreage | No |
| FenceType | Fenced Yard |
| LandAmenities | Recreation Nearby, Shopping |
| Sewer | Municipal Sewage System |
| SizeDepth | 102 Ft ,4 In |
| SizeFrontage | 26 Ft ,2 In |
| SizeIrregular | 26.18 Ft X 102.36 Ft |
| SizeTotalText | 26.18 Ft X 102.36 Ft |
| ZoningDescription | Residential |
Rooms
| Level | Type | Length | Width | Dimensions |
|---|---|---|---|---|
| Second Level | 3pc Bathroom | 10'7" x 6'2" | ||
| Second Level | Bedroom | 9'4" x 12'9" | ||
| Second Level | Bedroom | 9'1" x 12'9" | ||
| Main Level | Kitchen | 12'1" x 13'5" | ||
| Main Level | Living Room/dining Room | 19'0" x 18'4" | ||
| Main Level | 2pc Bathroom | 3'8" x 6'0" | ||
| Main Level | Foyer | 5'0" x 7'1" |
Utilities
| Fully serviced | Available |
https://www.realtor.ca/real-estate/27377442/248-munro-street-carleton-place-carleton-crossing
Interested?
Contact us for more information
Michale Fyke
Salesperson
515 Mcneely Avenue, Unit 1-A
Carleton Place, Ontario K7C 0A8
Jenna Gauthier
Salesperson
515 Mcneely Avenue, Unit 1-A
Carleton Place, Ontario K7C 0A8
























