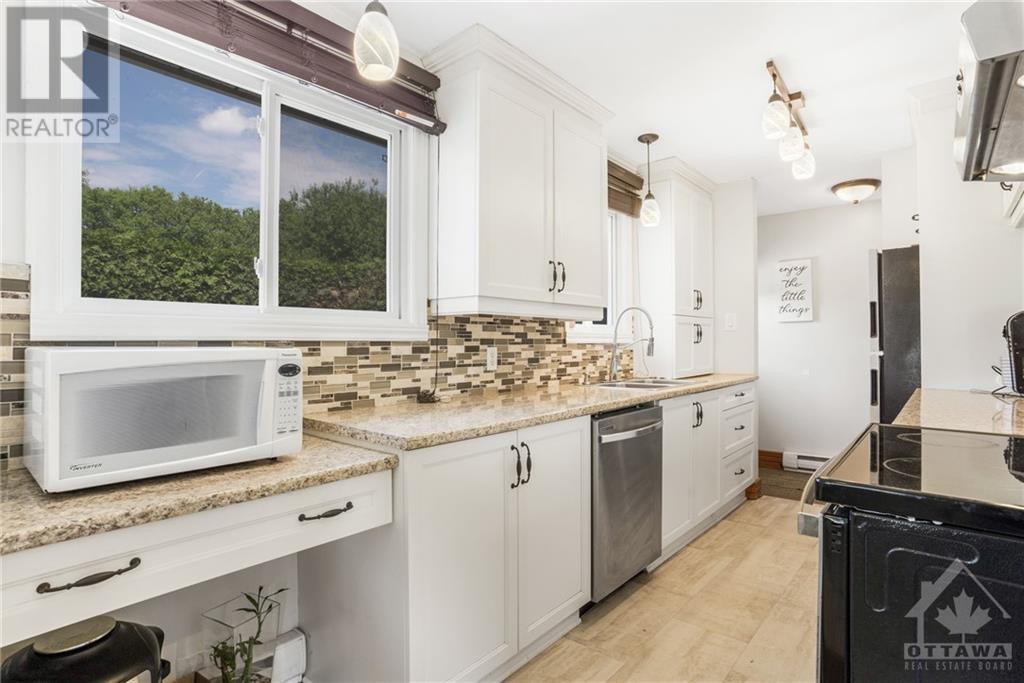49 Bertha Street Vankleek Hill, Ontario K0B 1R0
$369,900
Here is an affordable family home located in Vankleek Hill! Come see this spacious semi-detached in a quiet family neighbourhood. Open-concept LR-DR, with pass-through to updated kitchen with all newer appliances included. Three good-sized bedrooms and updated 4-piece bath are located on upper level. Enjoy a large family room in lower level of home, plus large laundry area and a large storage area under main part of house. Newer windows, newer roof. New HWT. Electric heat. A cute back yard to make your own! Please allow 24 hours' notice for viewings. 24 hours irrevocable on all offers. (id:55510)
Property Details
| MLS® Number | 1409028 |
| Property Type | Single Family |
| Neigbourhood | Vankleek Hill |
| AmenitiesNearBy | Recreation Nearby, Shopping |
| CommunicationType | Internet Access |
| CommunityFeatures | Family Oriented |
| ParkingSpaceTotal | 4 |
| RoadType | Paved Road |
Building
| BathroomTotal | 1 |
| BedroomsAboveGround | 3 |
| BedroomsTotal | 3 |
| Appliances | Refrigerator, Dishwasher, Dryer, Hood Fan, Stove, Washer |
| BasementDevelopment | Finished |
| BasementType | Full (finished) |
| ConstructedDate | 1980 |
| ConstructionStyleAttachment | Semi-detached |
| CoolingType | None |
| ExteriorFinish | Brick, Siding |
| FlooringType | Laminate, Ceramic |
| FoundationType | Poured Concrete |
| HeatingFuel | Electric |
| HeatingType | Baseboard Heaters |
| Type | House |
| UtilityWater | Municipal Water |
Parking
| Surfaced |
Land
| Acreage | No |
| LandAmenities | Recreation Nearby, Shopping |
| Sewer | Municipal Sewage System |
| SizeDepth | 115 Ft ,2 In |
| SizeFrontage | 42 Ft ,2 In |
| SizeIrregular | 42.2 Ft X 115.15 Ft |
| SizeTotalText | 42.2 Ft X 115.15 Ft |
| ZoningDescription | Residential |
Rooms
| Level | Type | Length | Width | Dimensions |
|---|---|---|---|---|
| Second Level | Primary Bedroom | 10'11" x 15'7" | ||
| Second Level | Bedroom | 13'0" x 13'1" | ||
| Second Level | Bedroom | 9'11" x 10'2" | ||
| Second Level | 4pc Bathroom | 7'11" x 7'8" | ||
| Basement | Family Room | 12'3" x 23'9" | ||
| Basement | Laundry Room | 11'8" x 23'9" | ||
| Main Level | Foyer | 7'0" x 2'5" | ||
| Main Level | Foyer | 5'4" x 4'6" | ||
| Main Level | Kitchen | 7'0" x 13'6" | ||
| Main Level | Living Room | 11'8" x 10'11" | ||
| Main Level | Dining Room | 11'8" x 10'4" |
Utilities
| Fully serviced | Available |
https://www.realtor.ca/real-estate/27342971/49-bertha-street-vankleek-hill-vankleek-hill
Interested?
Contact us for more information
Louise Sproule
Salesperson
1 Main Street, Unit 110
Hawkesbury, Ontario K6A 1A1





























